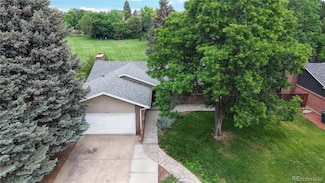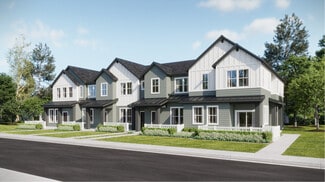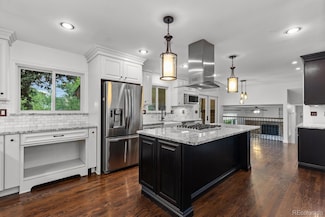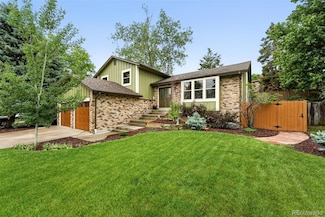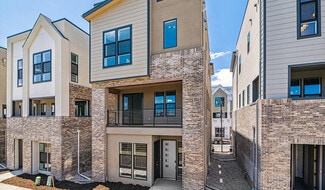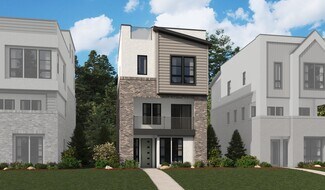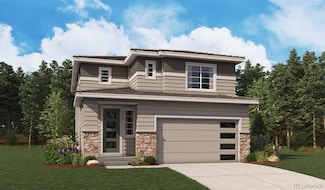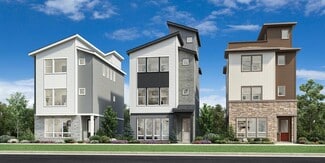$700,000
- 4 Beds
- 3 Baths
- 2,752 Sq Ft
7079 S Tamarac Ct, Centennial, CO 80112
Updated 4-Bed, 3-Bath Ranch in Walnut Hills | Cherry Creek Schools | 3,000 Sq Ft on a Large Lot Don’t miss this beautifully remodeled ranch-style home in the highly desirable Walnut Hills neighborhood. With 4 bedrooms, 3 full baths, and 3,000 square feet of living space, this home offers room to spread out—inside and out. The kitchen features timeless finishes, abundant cabinet space, brand-new

Julie Leins
Keller Williams Advantage Realty LLC
(720) 463-2479










