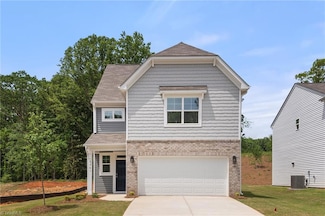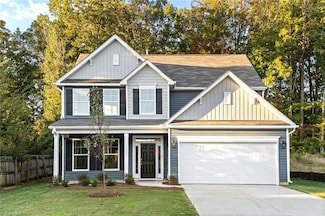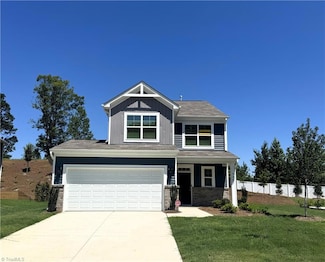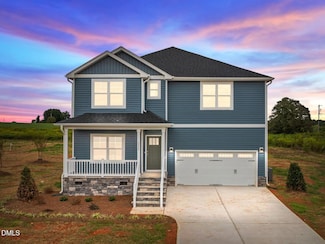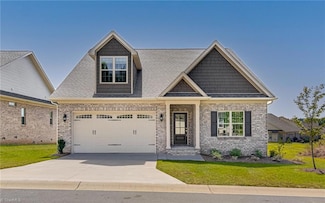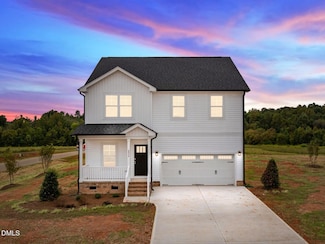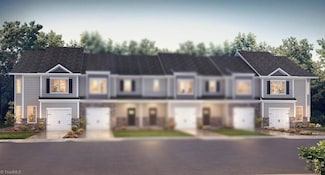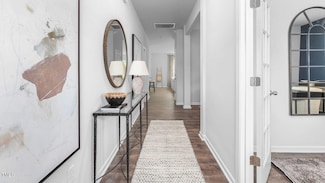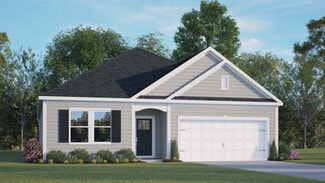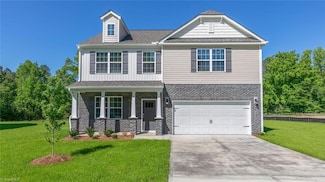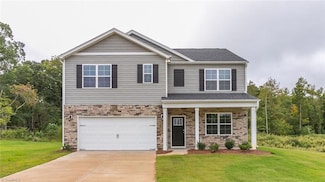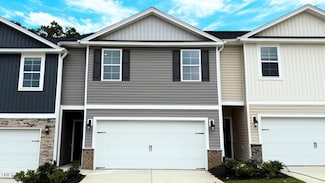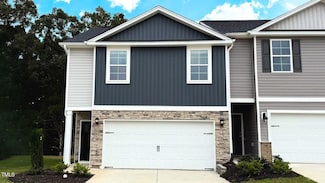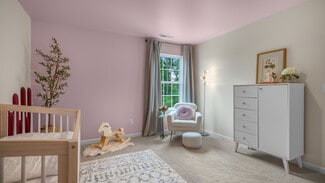$375,900 New Construction
- 4 Beds
- 3.5 Baths
- 2,276 Sq Ft
5361 Roshni Terrace, McLeansville, NC 27301
Move-in Ready! The Graham floorplan offers a three-story, 4 bedroom, 3.5 bath home with a spacious, open family room, kitchen, island and pantry, and separate dining area. The second floor features three bedrooms including the primary bedroom with dual closets, an additional full bath, and a laundry room. The third floor features a bonus room, an extra bedroom, and a full bath. Don't miss out on
Amanda Brooks Eastwood Construction Co., Inc.

