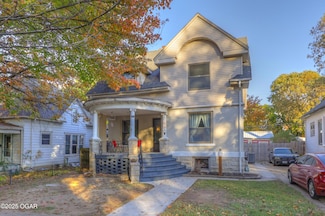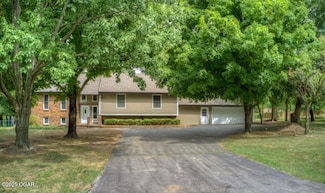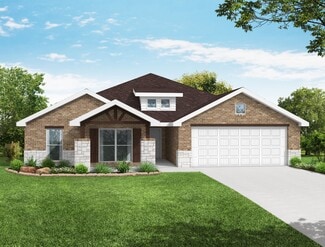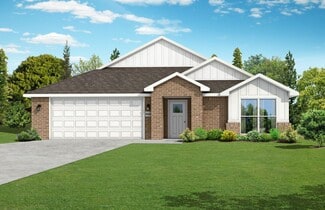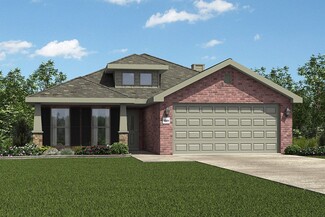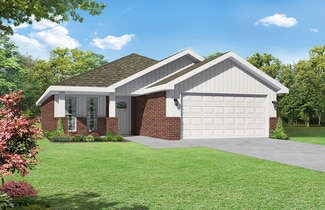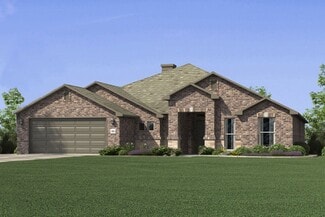Joplin's Grand Falls, Missouri's largest continuously flowing waterfall, provides a stunning natural backdrop for outdoor recreation alongside the scenic Shoal Creek. The Wildcat Glades Conservation & Audubon Center showcases rare chert glades, while the George Washington Carver National Monument honors the renowned scientist through educational exhibits. The vibrant downtown features the Route 66 Mural Park and hosts Third Thursday events from March through October with live music and local artisans. Residents enjoy diverse dining options from The Bruncheonette's highly rated breakfast fare to upscale dining at Wilder's Steakhouse and authentic international cuisine at Rasoi Indian Restaurant.
The Joplin housing market features single family homes across distinct neighborhoods. The median single family home price in Joplin is $194,900. Downtown Joplin commands the highest median single family home price at $352,000, while East Town presents more affordable options with a median price of $109,900. The median townhome price sits at $200,000, and two bedroom condos have a median price of $269,000.
Living costs in Joplin remain 14.5% below the national average. A family with school age children needs approximately $91,000 annually to live comfortably, while renters require about $47,000. Property taxes in Jasper County stand at 0.74%, lower than nearby Pittsburg, Kansas at 1.12%. The combined sales tax rate is 8.41%.
Thomas Jefferson Independent Day School, rated A plus by Niche, serves multiple neighborhoods including College Skyline and Royal Heights. Missouri Southern State University provides higher education opportunities. The city's location at the intersection of Interstate 44 and US Route 71 allows convenient access to Springfield, Missouri and Tulsa, Oklahoma for commuters.





