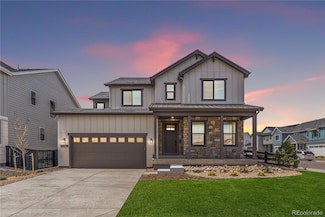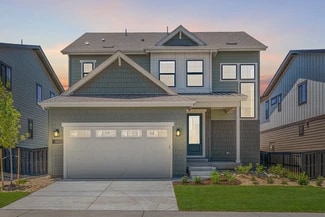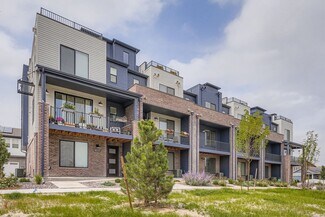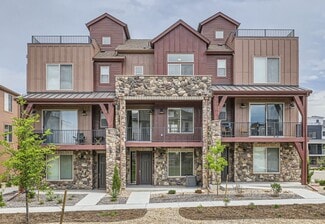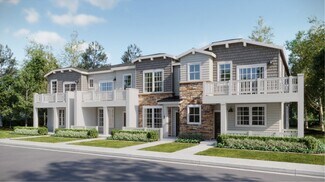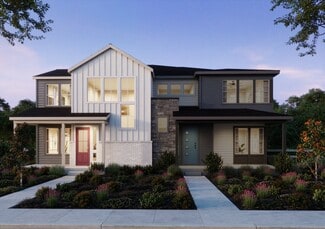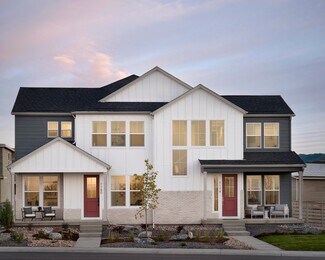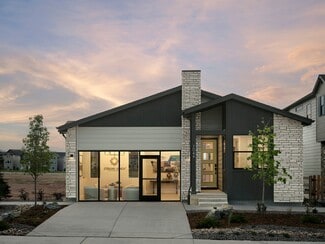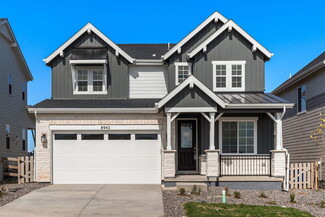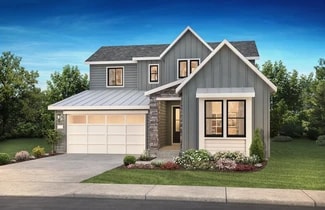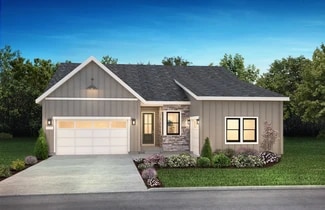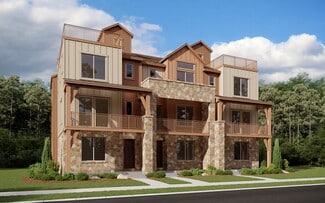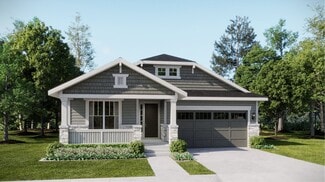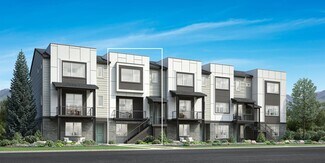$889,000 New Construction
- 3 Beds
- 2.5 Baths
- 2,823 Sq Ft
11261 Moonshimmer St, Littleton, CO 80125
Beautiful two-story home on a corner lot in the desirable Solstice Community. Solstice is surrounded by Chatfield State Park on 3 sides of the community and acreage parcels on the 4th side. This two-story home has 3 bedrooms, 2.5 baths, study, loft, fireplace, covered patio, and 3 bay tandem garage. Design finishes include Tri-West engineered wood floors in Shoreline White Oak, AZT engineered
Tom Ullrich RE/MAX Professionals

