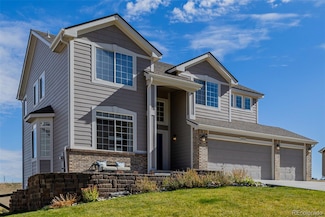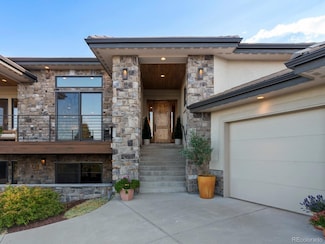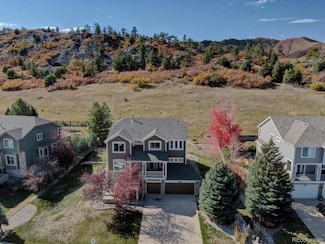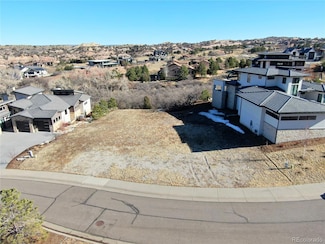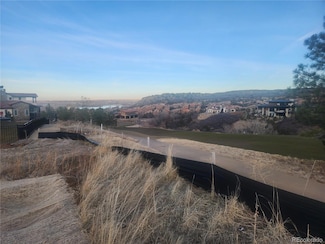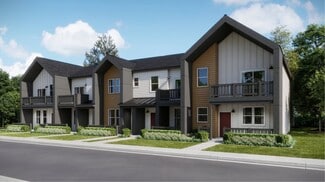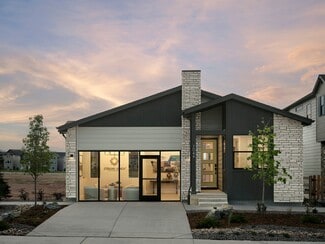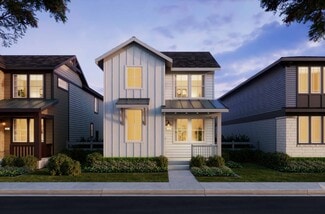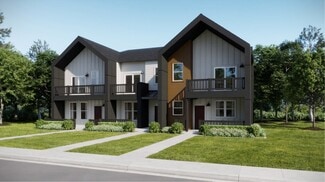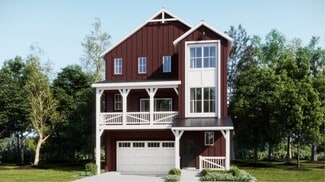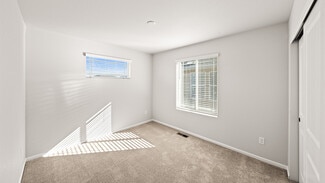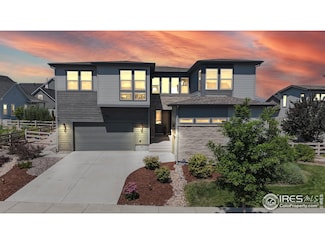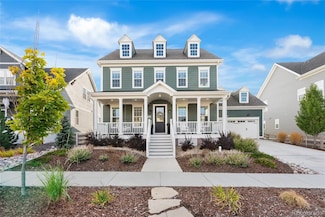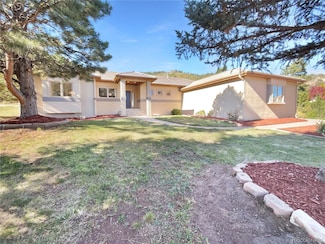$850,000 Open Sat 10AM - 12PM
- 5 Beds
- 4 Baths
- 3,828 Sq Ft
6950 Blue Mesa Ln, Littleton, CO 80125
Get ready to enjoy the best Colorado has to offer the most breathtaking view of the foothills while being immersed in nature. This stunning 5-bed 4-bath home is divinely located in Roxborough Ridge! Step inside to a bright, open floor plan featuring a fully remodeled eat-in kitchen with beautiful quartz countertops, a custom backsplash, soft-close cabinetry, custom walk-in pantry, 5-burner gas

Faith Young
Keller Williams Advantage Realty LLC
(720) 734-5329

