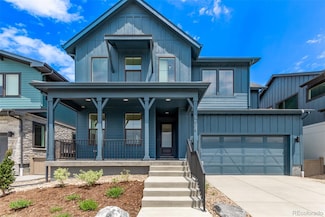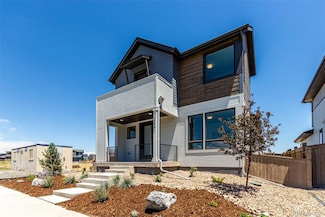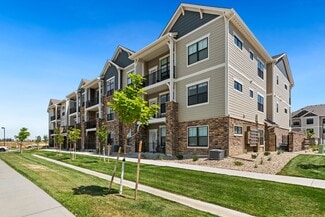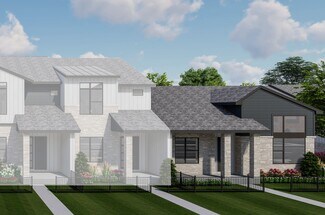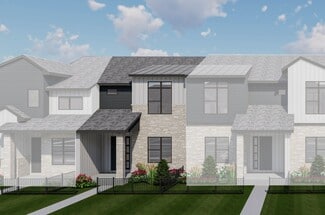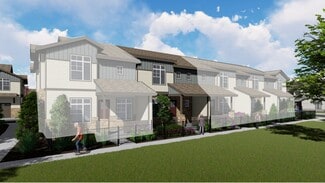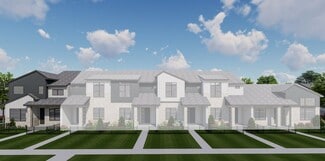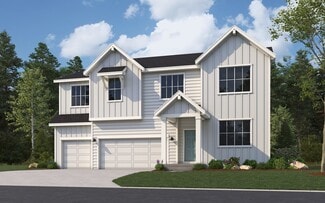$1,240,797 New Construction
- 4 Beds
- 2.5 Baths
- 2,970 Sq Ft
5608 Grandville Ave, Longmont, CO 80503
Your dream home is within reach! This 4-bedroom residence welcomes you with a 3-car garage and a front porch that sets an inviting atmosphere. Fall in love with the captivating open layout with soaring ceilings, plenty of windows that bathe the space with natural light, a soothing palette, wood flooring, and a cozy fireplace for relaxing evenings with loved ones. The eat-in kitchen boasts quartz

Jesus Orozco
Jesus Orozco Jr
(720) 753-5144

