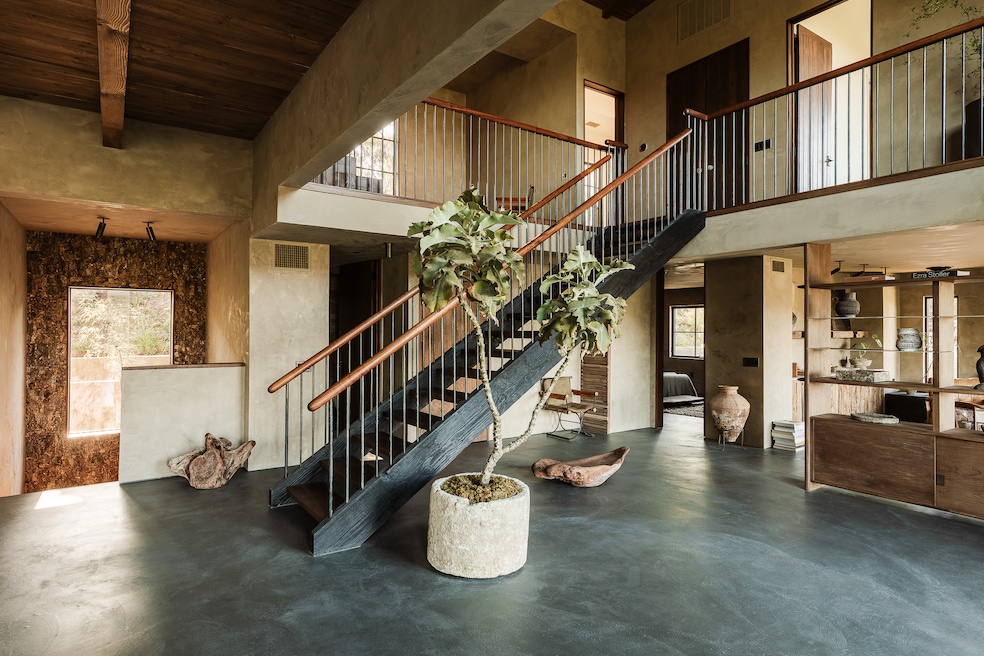Despite its nickname, “The Egg House” is not actually oviform. Instead, the four-bedroom residence rests on a hillside in California, where it favors horizontal lines, flat planes and a tawny palette that mirrors the surrounding Topanga Canyon.
Instead, the 3,350-square-foot residence’s name calls more to the feelings that the structure was intended to evoke in its visitors, Chad Hagerman and Allison Ochmanek explained via email. The couple, who founded Rascal Makers, redesigned the 1980-era property as a kind of escape, they said.
“Inspired by the symbolism of the embryo, the goal was to evoke a sense of potential, rebirth and sanctuary,” Hagerman and Ochmanek said. “Every decision — from spatial flow to material selection — was made to foster a deep connection: to nature, to design, and to the self — artful but not overdone, and designed to be felt as much as seen.”
With Ochmanek known for her interior design through Concept A.M.O. and Hagerman drawing on his work as a wood sculptor and furniture designer, the pair relied on plaster, rough-hewn stone, and band-sawn walnut to lend the home its naturalistic feel, completing their overhaul in 2025. Now, the residence — which sits on 1.25 acres at 225 Powderhorn Ranch Road — is on the market for nearly $5 million.


The home’s ground floor moves along an open floor plan, with microcement flooring running through the kitchen and living areas. Microcement is a very fine product that creates a smooth finish.
A central staircase made from steel and walnut runs up to the second floor and its four bedrooms.
Outside, fruit and olive trees border the home, which boasts a self-sufficient water system, thanks to two wells and a filtration setup, according to the listing materials.
Building obstacles tested pair
Realizing the home, its creators explained, came with “a series of challenges from Mother Nature that tested both our patience and perseverance.”
While waiting on windows — the home has round and rectangular glazing to maximize interior daylight — a 40-year storm hit Topanga, Hagerman and Ochmanek recalled. Amid winds of 60 miles per hour and sheets of rain, Hagerman boarded up the window holes as Ochmanek worked on bailing out the water that had infiltrated the project space. And after the storm, there were mudslides. The structure remained safe, but the mudslides compromised the canyon road, limiting access to the land and delaying contractors.
“While these obstacles tested us, they also gifted us an incredible sense of stillness and quiet in the canyon, as though nature was reminding us of its own rhythm,” the couple said. Even in the face of recent natural challenges, specifically the “hurricane-force winds” that accompanied the recent Los Angeles wildfires, the pair said, the home remained intact.

Although essential to its design, the location is the home’s “biggest challenge,” Compass broker Jenny Tucker, the home’s listing agent, said via email. Tucker noted that the Palisades Fire reached Topanga Canyon: "Our canyon is sandwiched between Malibu and the Palisades. We fight road closures, fires, and landslides almost annually, giving the canyon limited access and making it a challenging place for buyers to want to live.”
The home has a 30-year fire-resistant roof.
'The plants seem to dance in their own shadows'
The property has a certain magic, said Ochmanek and Hagerman, especially around sunset. The pair thought a lot about lighting inside and outside the structure, opting for a scheme that balanced drama with intimacy and resulted in an unexpected effect.
“One of our favorite details is how the plants seem to dance in their own shadows — especially the tree in the window at the basement stairs that is in soft uplight,” the pair recalled. “It’s a moment that feels both serene and cinematic.”

