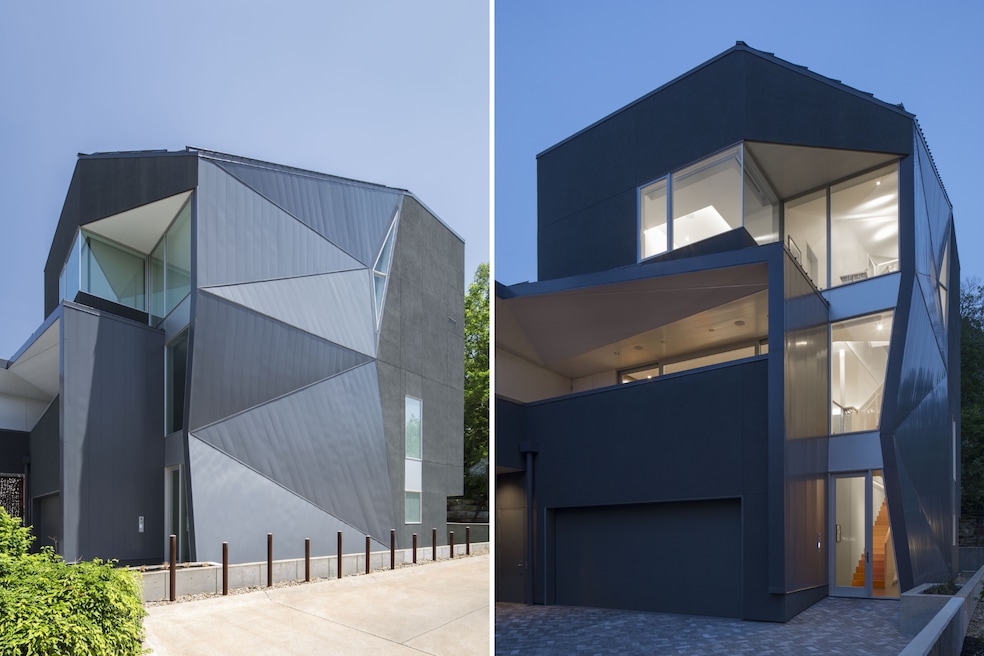In Cleveland’s Little Italy, a home unlike most in the city looks to emulate the artistic vibe of its neighborhood.
The 2015-built home at 2067 Random Road features angular siding and rooflines and is split into two structures, connected by an elevated walkway and open courtyard. It was a clever way to maximize the long, narrow lot and provide privacy for the sellers, two industrial designers who commissioned the home.
“We’ve got great old homes, but not as much new, especially modern homes, in Cleveland. … [The owners] both had an eye for design and modern architecture and wanted to build something unlike anything else in Cleveland,” said co-listing agent Brian Cantrall with Chestnut Hill Realty in an interview with Homes.com. “And I have to say, there’s nothing else like it.”

The home's designer, Robert Maschke Architects, calls the project the “little BIG house” on its website in reference to the multiple uses tucked within the narrow plot of land.
The front structure is used as a studio or guest house with a full kitchen, living room, two bedrooms, laundry room, three bathrooms and separate studio space. That front-facing structure is connected to the main home at the back of the lot, with a two-car garage, open-concept kitchen-living-dining space, four bathrooms, exercise room, mudroom and four bedrooms.
It's within the greater area of University Circle, which Cantrall describes as the “art and cultural hub” of Cleveland. The neighborhood is where visitors can find the Museum of Contemporary Art, the Cleveland Natural History Museum and the Cleveland Botanical Garden, among others.


“Being so tied into the museums and art in Cleveland, it was also designed to accommodate that in the home. They’ve got built-in channels to hang artwork inside all the hallways, going up the stairs they have lights designed to highlight the artwork. … The way they looked at it was their house itself is a piece of artwork,” said Cantrall.
The main home spans four levels, including the rooftop terrace, and has an elevator. The lack of views from the lot helped make the decision to position the main home at the back of the lot easier, adding a layer of privacy by pulling the residence far from the street and nearly entirely covered by the front structure.
Cantrall said there were no restrictions on using the second structure as a short-term rental in the future.
The exterior uses black stucco concrete and the angles on the roof and siding are achieved by using metal.
The home was built using structural insulated panels, called SIPs, that create a tightly insulated exterior, paired with structural steel. The home also offers thoughtful air filtration and water filtration, said Cantrall.

“Being they’ve got a young family, having a healthy home was important, especially given this home is like a concrete steel structure,” said Cantrall. “Because there’s nothing like it in Cleveland, they had to bring in trades from across the country that knew about this type of architecture.”
Clean lines are abundant inside, with simple finishes like white walls and steel staircases. The primary bathroom features imported Italian marble, book-matched along the exterior of a Japanese-style soaking tub made for two, along with the shower, walls and sink counter.
Bamboo staircases in the main home serve both as functional and visual interest. Perforations in the white steel stair railings were designed to mimic light passing through a bamboo forest. Built-in gates are also hidden away on each staircase.
