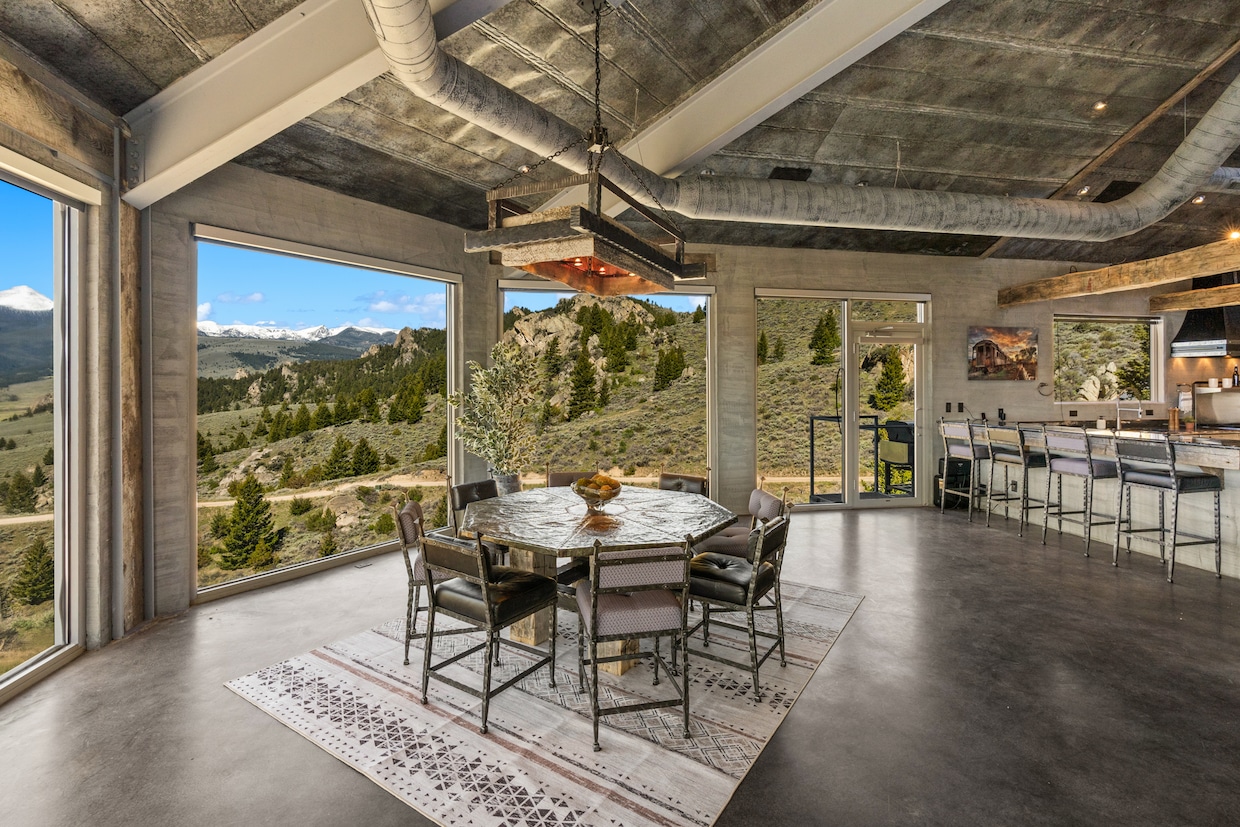If you’re building a house inspired by an area’s mining heritage, burrowing into the ground makes sense thematically.
It makes even more sense when the home in question sits atop a rocky outcropping.
Constructed on a Montana rock bluff in 2008, the 8,259-square-foot residence at 405 Swayback Road in McAllister encompasses six bedrooms and eight bathrooms spread across two floors.
Visitors enter the home’s main floor traditionally, walking through the front door into a curving, open-concept living space wrapped in clerestory windows. Glass oriented to capture the 192-acre-plus property’s extensive views also border the kitchen on the main floor, letting in enough natural light to make its rolled-tin ceilings glow.

Although industrial-looking, the tin has more to do with aesthetics than function.
The home “has a lot of inspiration from Montana’s rich mining history,” said Charlotte Durham of Sotheby’s International Realty, the listing agent. Known for its expansive wilderness, including Glacier National Park, Montana lured people hoping to strike it rich in the 19th and early 20th centuries. The metallic ceiling is just one of the home's many “odes to Montana mining,” Durham said, and it’s also a choice that “blends well into the rockscape.”
The primary suite sits on the main floor to profit from the view.
Like many mines, this home has an elevator
The original homeowners drilled to get more square footage without disrupting the rock outcroppings’ organic structure. An Otis elevator at the home’s entrance ferries riders down to an underground tunnel that connects to a guest house wing filled with two bedrooms paired with en-suite bathrooms and patios, as well as a theater room, a gym and a walk-in safe. In the other direction, the tunnel leads to a five-bay garage topped with a two-bedroom guest apartment.


And although the residence looks high and removed on its Montana peak, which backs up against thousands of acres of public land, it isn’t nearly as lonely as it appears, Durham said.
“There’s neighbors out there and everything,” Durham explained. The home is about a 25-minute drive from Ennis, which Durham explained is "world-renowned for its fly-fishing.” For those less than enthused by the prospect of fly-fishing, the home also boasts walking trails and a three-stall equestrian barn.
With its listing price at $7.25 million, Durham imagined that it would attract significant out-of-town interest, likely someone who “has an appreciation for something very unique, something that not normally something we see in the area.”
Although she didn’t classify it as a “drawback,” Durham noted that the home is “so unique [that] it’s not for everyone. It looks masculine when you’re looking at the photos, but everyone so far has been surprised by … how warm it feels with the views.”

