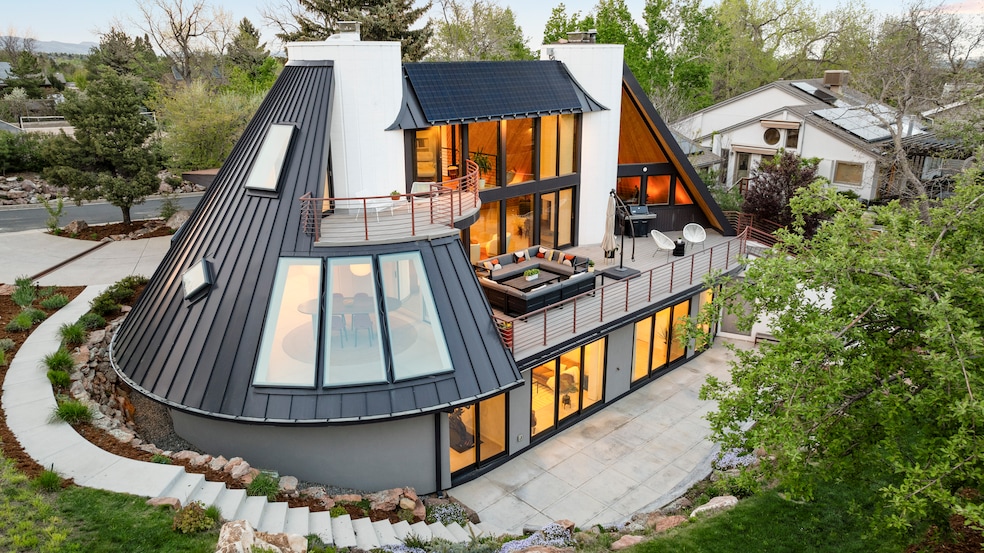Ted Rose and his wife, Mari Brown, spent years looking for a home in Boulder, Colorado, but none were quite right. Then, they saw a single-family home seemingly built from two massive cylinders plopped onto a yard.
Inside, the home, looking discreet from the street, opened with two levels, rounded walls, and a rear facade covered in windows angled for south-facing views of the Flatirons, iconic rock formations in the region.
“I saw it online the night before, and it looked unlike anything I had ever seen in my life,” said Rose. “The shapes were different from anything we’d been exposed to. We went in the next morning and both of us instantly fell in love with the place.”

It’s now an updated 1970s creation from architect Charles Haertling. He’s well known in Boulder for his modernist, sometimes absurdist, works, taking literal inspiration from organic forms, such as mushrooms, a yucca plant and aspen leaves. His mushroom-form home, called the Brenton House, even made a cameo in Woody Allen’s movie “Sleeper.”
Rose calls Haertling the Denver area’s own Frank Lloyd Wright. The notable 20th-century architect was a main source of inspiration for Haertling, who also cited the boundary-pushing, imaginative architect Bruce Goff as another source for ideas. The work of Haertling, who died in 1984, clearly walks a line between the two. He’s known for low-profile Usonian homes — a Wright term for affordable, working-class designs — but other Haertling works can make Rose’s home look typical.
Rose’s home at 630 Northstar Court is listed for $4.5 million. The couple is working with agent Deanna Franco of Milehimodern.
The home was designed for Faye and James Johnson and built in 1976, making it one of Haertling's about 40 single-family homes he designed from 1957 through 1983.
The most recent Haertling home sale in Boulder occurred in March, when 550 College Ave. closed for $2.15 million, according to Homes.com data. Haertling designed the house for the Wilson family, but his own family later occupied it.

Rose, an executive coach and clean energy executive, and Brown, an MFA candidate and fellow at Naropa University, purchased the home from the Johnsons in 2019 for $1.29 million, according to public records.
Where form meets function
The home had not been finished and was likely untouched for decades, requiring the family to reimagine the 43-year-old design.
“Haertling houses have a reputation of being half-finished with the beautiful part upstairs, but the downstairs is almost dungeonous,” said Rose.
The couple spoke with five architects before selecting Harvey Hine of HMH Architecture + Interiors, who added 1,000 square feet of additional space by lowering the basement floor and adding a new living room and bedrooms.

“One of the questions we asked him was if he’d be more faithful to us or Charles Haertling,” said Rose. “He never really answered that, which was actually the perfect answer for us.”
The architect also added windows, outdoor balconies, removed awnings, extended the round roof, and swapped a natural shake roof for a metal one.
The home now has five bedrooms and three bathrooms across 3,654 square feet, giving Rose and Brown the chance to throw a dinner party in the rounded, architecturally striking upstairs while their children privately play board games downstairs in a casual, functional setting.
The home still makes itself known as an art piece. Hine didn’t touch what Rose describes as its “great bones,” such as the dual A-frames and two fireplaces that extend to the exterior and the roof.

They updated original details, like modernizing the wooden kitchen cabinets by swapping thinner silhouettes. They did the same for the wood wall paneling, but they kept the same kitchen layout and similar low-profile slab cabinet fronts.
Rose believes his home is the most renovated Haertling house after hearing input from fellow Haertling homeowners. Purchasing the home welcomed the family into a secret club of sorts.
Many who own homes by the same architect monitor when others change hands, and Rose received inquiries from fellow Haertling owners interested in viewing the home themselves.
“The challenge with a Haertling is they’re all beautiful, but can they actually be functional? And what was so exciting to show people was, ‘Look, here’s a really functional house that’s super fun too,’” said Rose.

The home is tucked into a cul-de-sac and part of a homeowners association with about 40 other properties. It’s across the street from the neighborhood tennis court and pool.
The journey has given Rose a development itch, and his family will relocate after selling the home, but the next could be a significant remodel again, he said.

