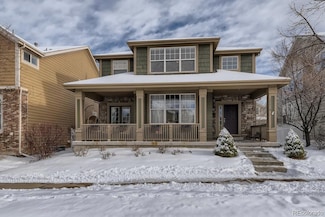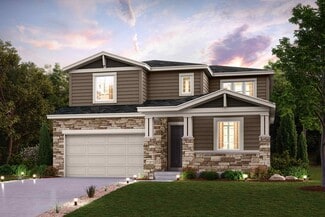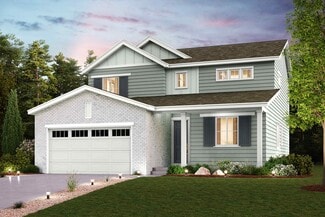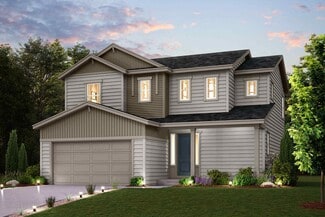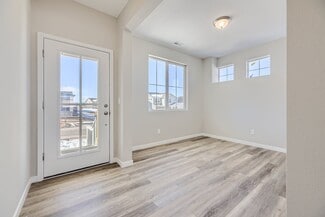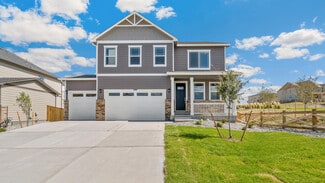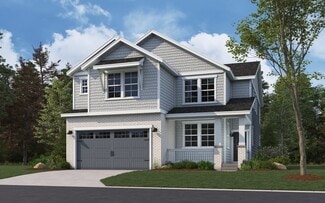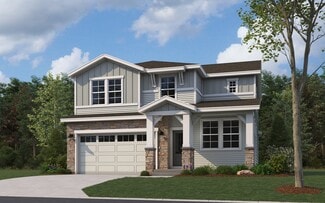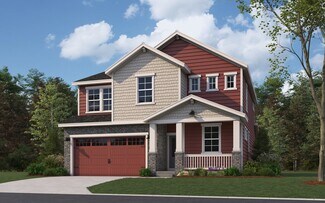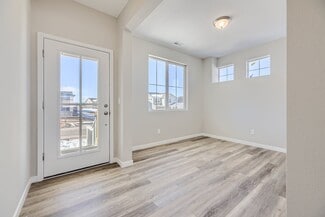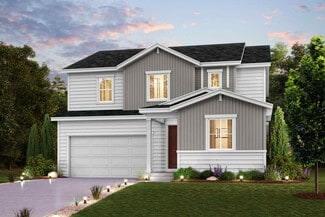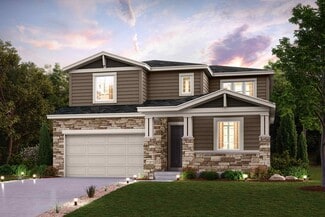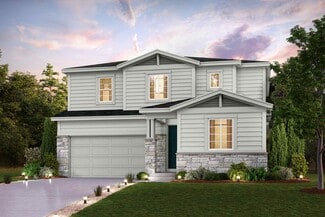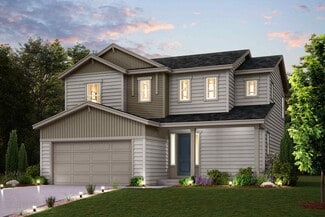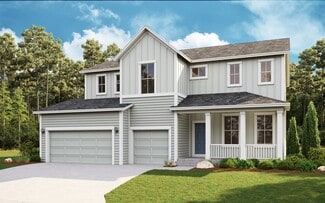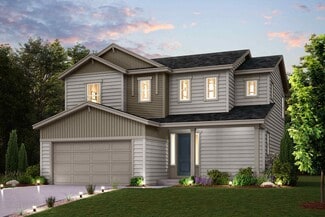$656,565
- 3 Beds
- 2.5 Baths
- 3,008 Sq Ft
11310 Night Heron Dr, Parker, CO 80134
WELCOME HOME TO BRADBURY RANCH! YOU WILL FALL IN LOVE WITH THE EXQUISITE FINISHES THROUGHOUT THIS HOUSE! FROM TOP TO BOTTOM, THIS HOUSE HAS BEEN UPGRADED! LARGE KITCHEN WHICH OVERLOOKS WELCOMING PATIO! GRANITE AND SS APP! DOUBLE OVENS! BEAUTIFUL HARDWOOD FLOORS THROUGHOUT! AMAZING KITCHEN CABINETRY WITH CUSTOM PAINTING THROUGHOUT HOUSE! LARGE MASTER RETREAT WITH COMFORTABLE SITTING AREA! THE
Toby Waters LoKation Real Estate

