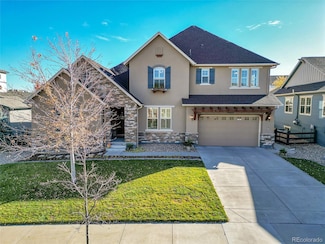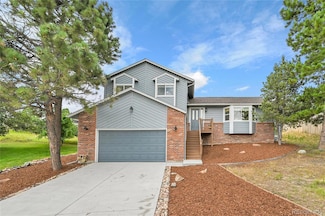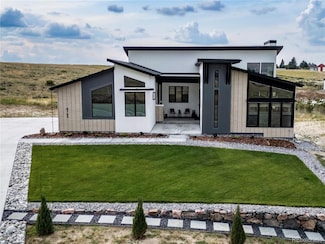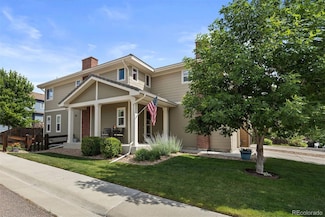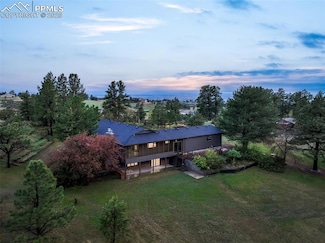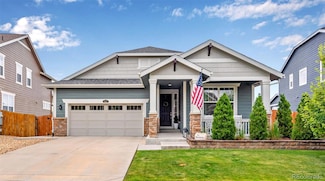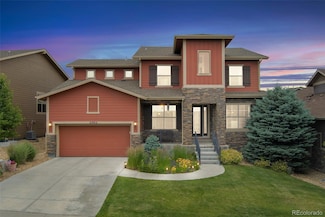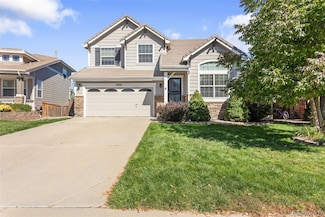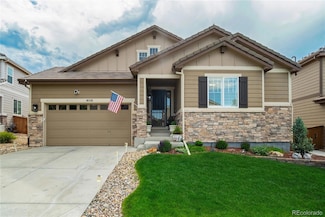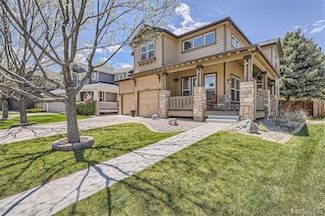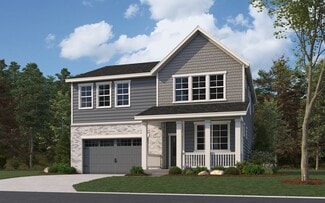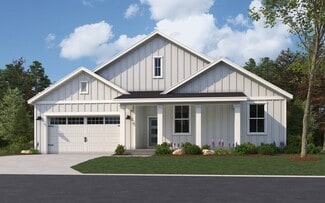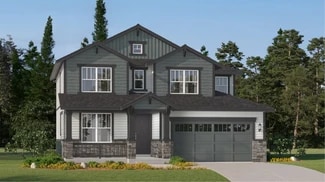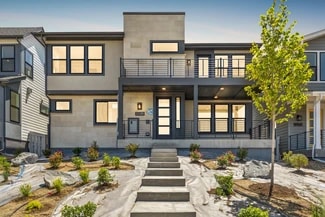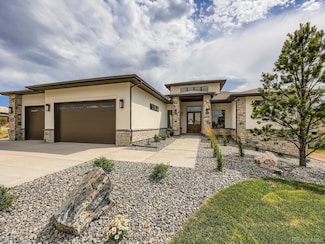$824,000
- 4 Beds
- 3.5 Baths
- 3,039 Sq Ft
14672 Melco Ave, Parker, CO 80134
*Back on Market – Buyer’s Loss is Your Gain!*Improved price for this Heirloom Gem, fabulous neighborhood, home and location.Welcome to this stunning 4-bed, 4-bath "Smart Home" home with app-controlled lights, locks and garage door, in the sought-after Heirloom community of Parker, CO. With over 3,000 sq ft of meticulously maintained living space, this home combines luxury,

Matt Potter
HomeSmart
(720) 637-7456

