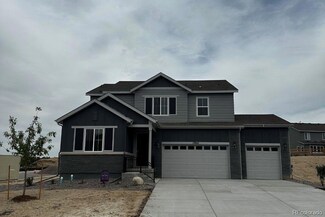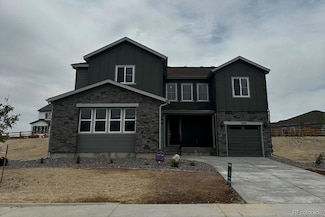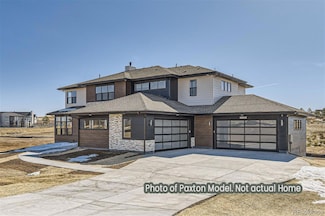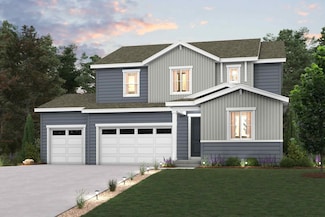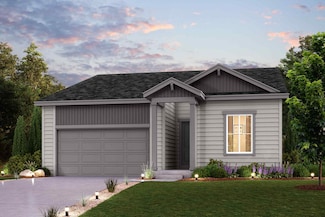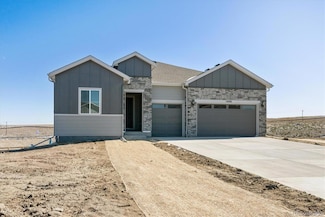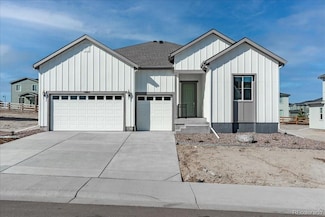$924,990 New Construction
- 4 Beds
- 3.5 Baths
- 2,940 Sq Ft
13960 Hanging Lake St, Parker, CO 80138
You’ll love the thoughtfully designed Shenandoah, offering an abundance of functional living and entertaining space. Upon entering, you'll find a private study located just off the foyer. Beyond the foyer, a well-appointed kitchen—boasting a center island, ample counter space, and a walk-in-pantry—overlooks a generous open-concept great room and dining area. You'll also appreciate a valet entry
TEAM KAMINSKY Landmark Residential Brokerage

