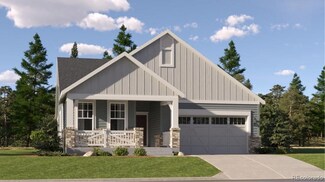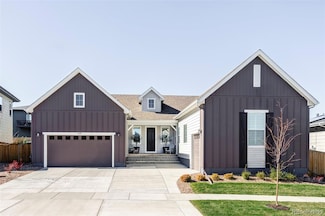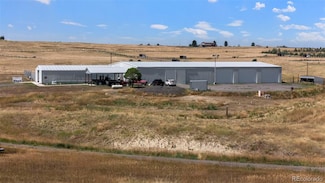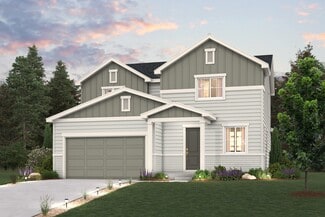$355,000
- 2 Beds
- 2 Baths
- 1,102 Sq Ft
16881 Askins Loop Unit 305, Parker, CO 80134
PRICED REDUCED! Welcome to Stonegate!This Joshua plan features an open concept floorplan, white cabinetry, granite countertops, stainless steel appliances and many more features! The home also includes a video doorbell and other smart home features. One car detached garage. Close proximity to Starbucks & walking distance to other grocery & retail at Lincoln & Jordan. HOA allows access to
Janet Frederick RE/MAX Professionals









































