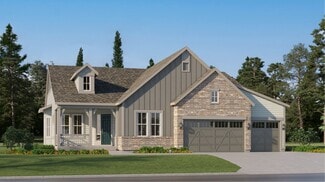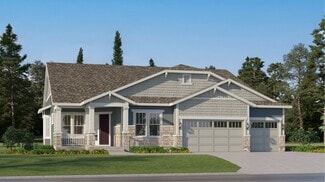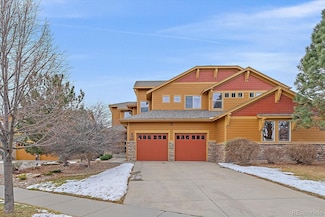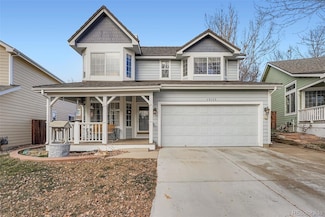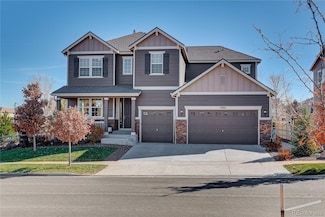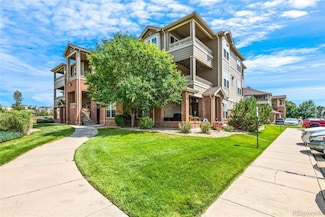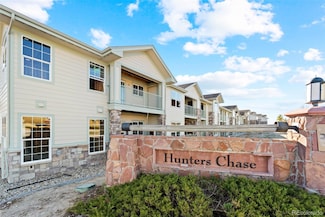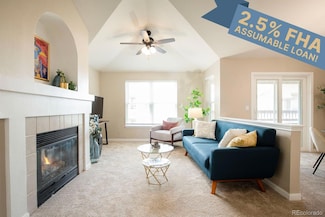$675,000
- 5 Beds
- 3.5 Baths
- 3,488 Sq Ft
19084 E Oak Creek Way, Parker, CO 80134
Welcome home to large and updated home in the heart of community driven Stroh Ranch! This 5 bedroom home has an endless amount of features and the owners have recently updated so many critical high cost items throughout their ownership. It's rare to see such investment in a home- Complete replacement of windows and sliding glass door, hail resistant roof and gutters, furnace, A/C, hot water
Jon LaBouf RE/MAX Professionals




