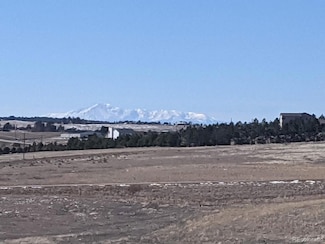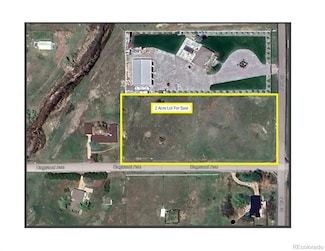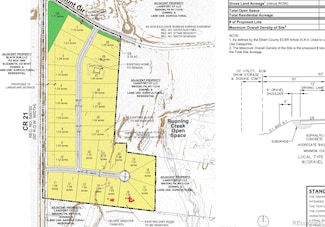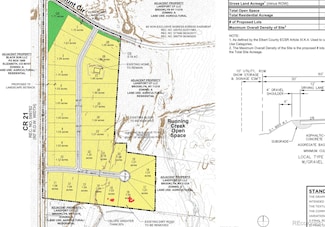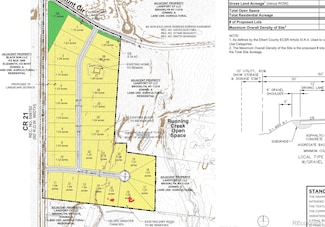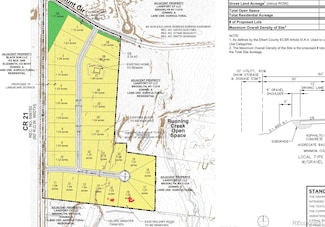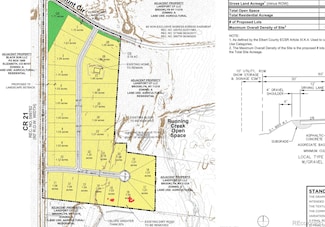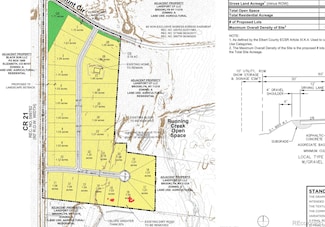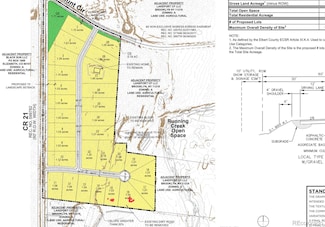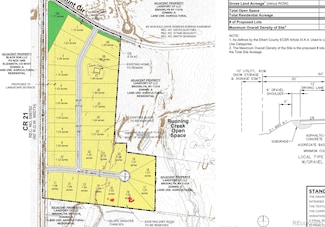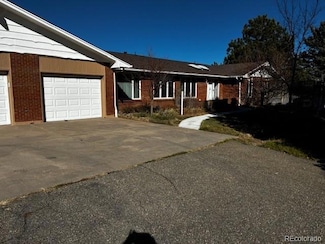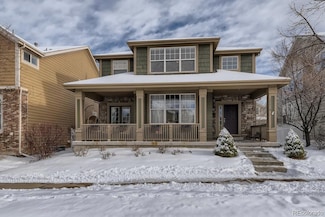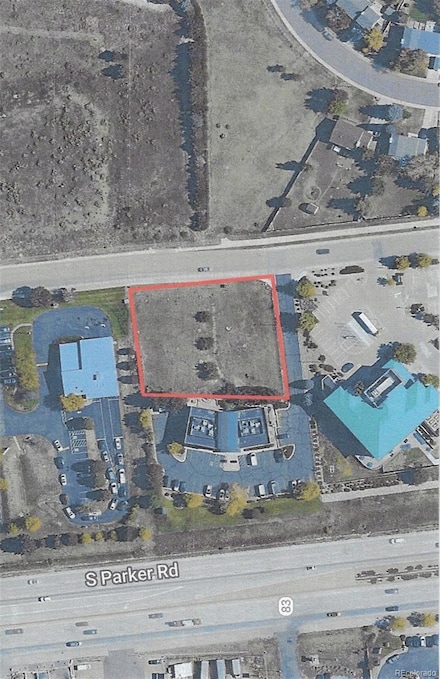$380,000
- Land
- 10.17 Acres
- $37,365 per Acre
44324 N Wrangle Ct Unit 4-5, Parker, CO 80123
Excellent building site with beautiful SW views of Pikes Peak and panoramic easterly views of the plains. Private lots away from county roads. Backs to large undeveloped parcels. Newly developed 10-acre lot well located close to Parker (approx. 1/2 mile south of the intersection of East Parker Road and Delbert Road). Wrangle Ct is paved (12-13-23). Lot 4-6 (adjacent) is also available, see
Aric Wallen MB Aric Wallen RE Services LLC

