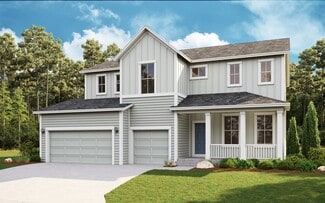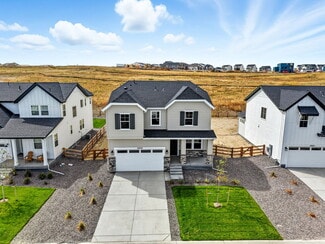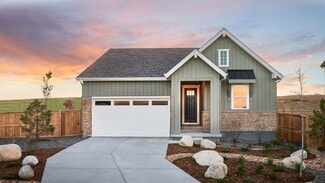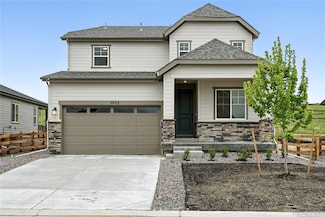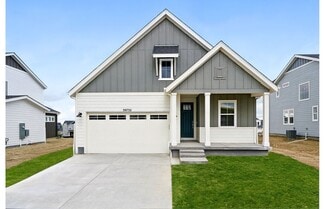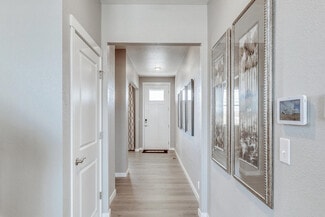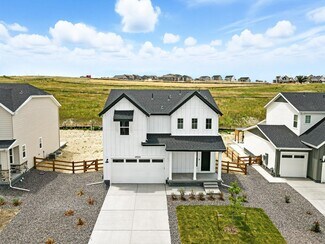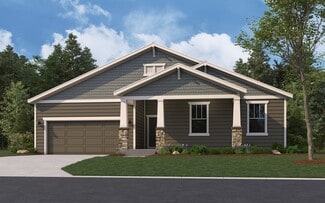$400,000
- Land
- 2.53 Acres
- $158,103 per Acre
10461 E Black Forest Dr, Parker, CO 80138
Discover the perfect opportunity to build your dream home in one of Parker's most desirable neighborhoods, Black ForestEstates. Situated on over 2.5 acres of prime, level land, this exceptional property offers the ideal blend of privacy, space,and convenience. With no HOA and low taxes, there is ample room for a custom home, outdoor living, and more; thepossibilities are endless.

Julie Maeda
Guardian Real Estate Group
(720) 790-5548





