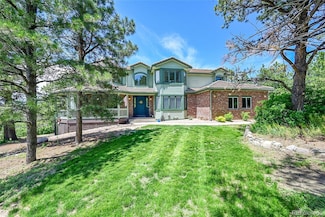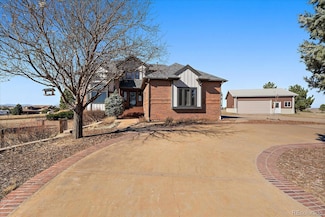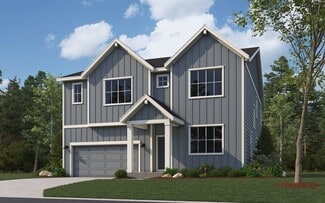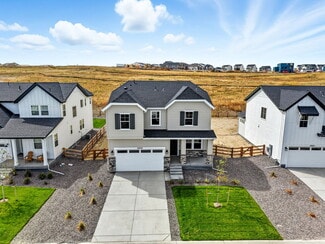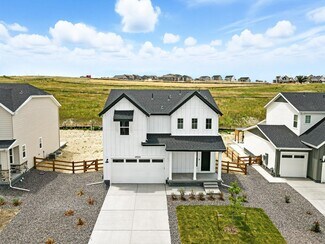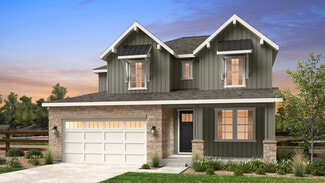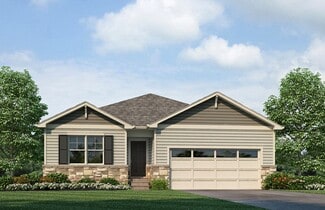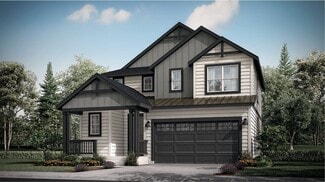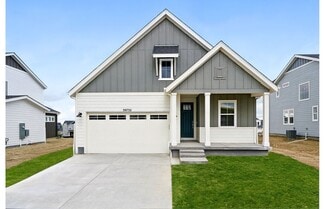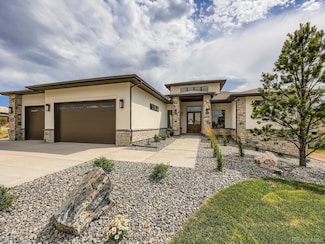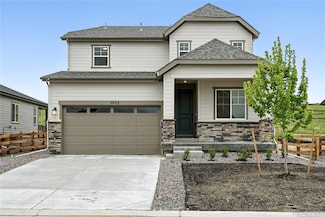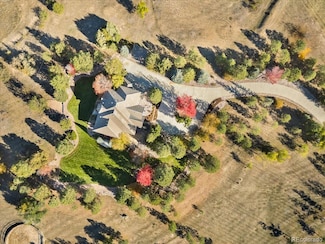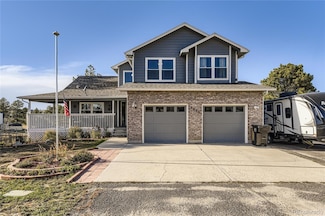$653,000
- 5 Beds
- 2.5 Baths
- 2,981 Sq Ft
1173 Williams Loop, Elizabeth, CO 80107
This stunning 5-bedroom, 3-bath Lennar home boasts a partially finished basement and modern upgrades throughout. Thebright, spacious kitchen features a large island with ample seating, white cabinetry, granite countertops, a subway tilebacksplash, a gas range, and stainless steel appliances, all complemented by laminate vinyl plank flooring on the mainlevel. A main-floor office,

Jim Loveridge
Real Broker, LLC DBA Real
(303) 351-5362


