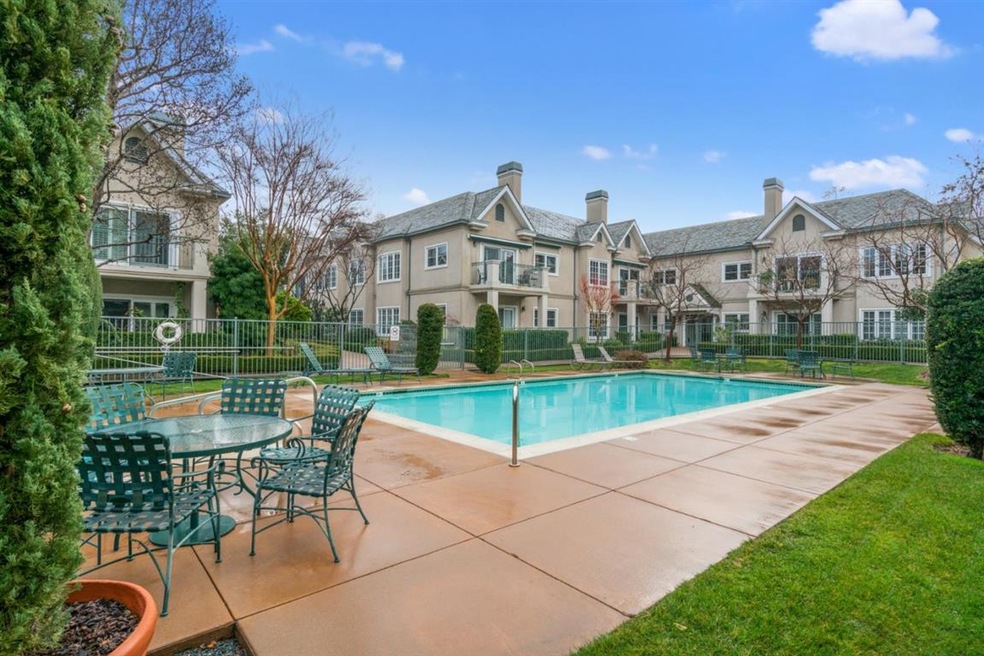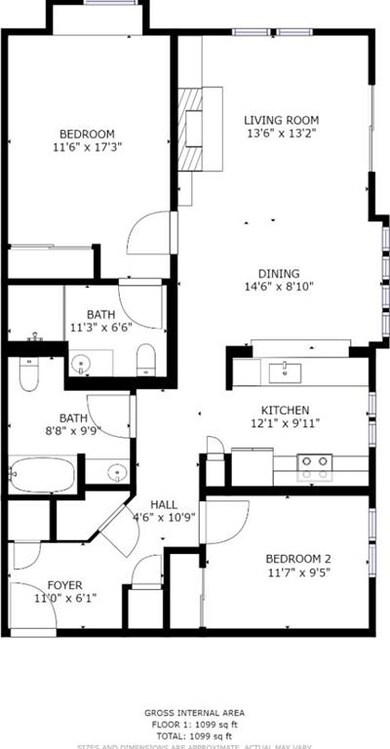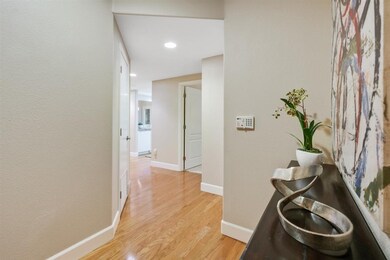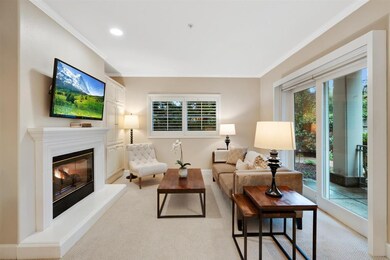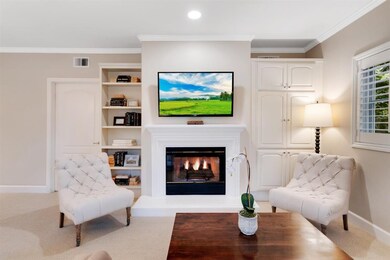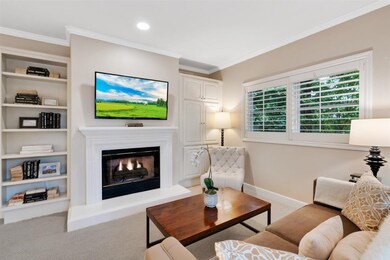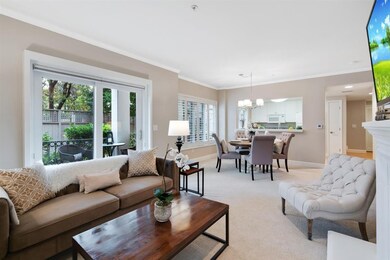
Parc Regent 1 W Edith Ave Unit B114 Los Altos, CA 94022
Highlights
- Fitness Center
- Heated In Ground Pool
- Recreation Room
- Gardner Bullis Elementary School Rated A
- RV or Boat Storage in Community
- 1-minute walk to Los Altos Village Park
About This Home
As of June 2022Parc Regent combines the advantages of carefree living with a unique sense of community in a 55+ development. This corner end-unit is the location you have been waiting for! Open & desirable floor plan, new Berber carpeting, gas fireplace and more. Located in a lushly landscaped setting, the property is conveniently located near downtown amenities, including restaurants, shopping, the library, senior center and parks. Parc Regent provides numerous important features such as a gated entry, secured parking, elevators, very spacious & private storage rooms, and a fire sprinkler system. For fun there is a sparkling pool, a spa, and a wide variety of activities, including bridge games, exercise classes and holiday parties plus daily continental breakfast. Whatever your lifestyle, whether you enjoy being out and about with others, or prefer to sip a cup of coffee quietly on your own private patio, you'll find that Parc Regent exceeds your expectations for your next phase of home ownership.
Property Details
Home Type
- Condominium
Est. Annual Taxes
- $18,364
Year Built
- Built in 1996
HOA Fees
- $723 Monthly HOA Fees
Parking
- 1 Car Garage
- Lighted Parking
- Garage Door Opener
- Electric Gate
- Secured Garage or Parking
- Guest Parking
Home Design
- Ceiling Insulation
- Slate Roof
- Composition Roof
- Concrete Perimeter Foundation
Interior Spaces
- 1,129 Sq Ft Home
- 1-Story Property
- Gas Log Fireplace
- Double Pane Windows
- Bay Window
- Formal Entry
- Living Room with Fireplace
- Recreation Room
- Panic Alarm
Kitchen
- Breakfast Bar
- Electric Oven
- Electric Cooktop
- Microwave
- Freezer
- Ice Maker
- Dishwasher
- Tile Countertops
- Disposal
Flooring
- Wood
- Marble
- Tile
Bedrooms and Bathrooms
- 2 Bedrooms
- 2 Full Bathrooms
- Marble Bathroom Countertops
- Bathtub with Shower
- Bathtub Includes Tile Surround
- Walk-in Shower
Laundry
- Laundry in unit
- Washer and Dryer
Pool
- Heated In Ground Pool
- Spa
- Fence Around Pool
Utilities
- Forced Air Heating and Cooling System
- Vented Exhaust Fan
- Thermostat
- Cable TV Available
Additional Features
- Energy-Efficient Insulation
- Balcony
- End Unit
Listing and Financial Details
- Assessor Parcel Number 167-37-053
Community Details
Overview
- Association fees include common area electricity, common area gas, decks, exterior painting, fencing, garbage, gas, insurance - common area, insurance - liability, insurance - structure, landscaping / gardening, maintenance - common area, maintenance - exterior, maintenance - road, management fee, organized activities, pool spa or tennis, reserves, roof, water / sewer
- 57 Units
- Parc Regent Association
- Built by Parc Regent
Amenities
- Trash Chute
- Elevator
- Community Storage Space
Recreation
- RV or Boat Storage in Community
- Community Playground
Pet Policy
- Limit on the number of pets
- Dogs Allowed
Security
- Controlled Access
- Fire Sprinkler System
- Fire Suppression System
Ownership History
Purchase Details
Home Financials for this Owner
Home Financials are based on the most recent Mortgage that was taken out on this home.Purchase Details
Home Financials for this Owner
Home Financials are based on the most recent Mortgage that was taken out on this home.Purchase Details
Home Financials for this Owner
Home Financials are based on the most recent Mortgage that was taken out on this home.Purchase Details
Purchase Details
Purchase Details
Purchase Details
Home Financials for this Owner
Home Financials are based on the most recent Mortgage that was taken out on this home.Purchase Details
Home Financials for this Owner
Home Financials are based on the most recent Mortgage that was taken out on this home.Similar Homes in the area
Home Values in the Area
Average Home Value in this Area
Purchase History
| Date | Type | Sale Price | Title Company |
|---|---|---|---|
| Grant Deed | $1,420,000 | Fidelity National Title | |
| Grant Deed | $1,395,000 | Old Republic Title Co | |
| Grant Deed | $1,200,000 | Fidelity National Title Co | |
| Interfamily Deed Transfer | -- | None Available | |
| Interfamily Deed Transfer | -- | None Available | |
| Interfamily Deed Transfer | -- | None Available | |
| Grant Deed | $849,000 | First American Title Company | |
| Interfamily Deed Transfer | -- | -- | |
| Grant Deed | $780,500 | First American Title Company |
Mortgage History
| Date | Status | Loan Amount | Loan Type |
|---|---|---|---|
| Previous Owner | $190,000 | Purchase Money Mortgage |
Property History
| Date | Event | Price | Change | Sq Ft Price |
|---|---|---|---|---|
| 06/24/2022 06/24/22 | Sold | $1,420,000 | +1.8% | $1,258 / Sq Ft |
| 06/12/2022 06/12/22 | Pending | -- | -- | -- |
| 06/06/2022 06/06/22 | For Sale | $1,395,000 | 0.0% | $1,236 / Sq Ft |
| 02/27/2019 02/27/19 | Sold | $1,395,000 | 0.0% | $1,236 / Sq Ft |
| 02/12/2019 02/12/19 | Pending | -- | -- | -- |
| 02/05/2019 02/05/19 | For Sale | $1,395,000 | +16.3% | $1,236 / Sq Ft |
| 11/20/2015 11/20/15 | Sold | $1,200,000 | +0.1% | $1,063 / Sq Ft |
| 10/30/2015 10/30/15 | Pending | -- | -- | -- |
| 10/07/2015 10/07/15 | For Sale | $1,198,800 | -- | $1,062 / Sq Ft |
Tax History Compared to Growth
Tax History
| Year | Tax Paid | Tax Assessment Tax Assessment Total Assessment is a certain percentage of the fair market value that is determined by local assessors to be the total taxable value of land and additions on the property. | Land | Improvement |
|---|---|---|---|---|
| 2024 | $18,364 | $1,477,368 | $738,684 | $738,684 |
| 2023 | $18,071 | $1,448,400 | $724,200 | $724,200 |
| 2022 | $18,415 | $1,466,392 | $733,196 | $733,196 |
| 2021 | $18,548 | $1,437,640 | $718,820 | $718,820 |
| 2020 | $18,645 | $1,422,900 | $711,450 | $711,450 |
| 2019 | $6,507 | $440,569 | $439,876 | $693 |
| 2018 | $6,410 | $431,931 | $431,251 | $680 |
| 2017 | $6,215 | $423,463 | $422,796 | $667 |
| 2016 | $15,095 | $1,200,000 | $600,000 | $600,000 |
| 2015 | $12,691 | $984,671 | $492,915 | $491,756 |
| 2014 | $12,532 | $965,384 | $483,260 | $482,124 |
Agents Affiliated with this Home
-
Rick Bell

Seller's Agent in 2022
Rick Bell
Compass
(408) 829-4853
11 in this area
39 Total Sales
-
Suzanne Bell
S
Seller Co-Listing Agent in 2022
Suzanne Bell
Compass
(650) 224-0274
3 in this area
5 Total Sales
-
L
Buyer's Agent in 2022
Lyzette Abaya
Redfin
-
Marc Roos

Seller's Agent in 2019
Marc Roos
Sereno Group
(650) 207-0226
21 in this area
118 Total Sales
-
S
Seller's Agent in 2015
Scott Philip
Svetlana Raleigh, Broker
About Parc Regent
Map
Source: MLSListings
MLS Number: ML81737805
APN: 167-37-053
- 1 W Edith Ave Unit C214
- 60 View St
- 101 2nd St Unit 2
- 101 2nd St Unit 5
- 226 W Edith Ave Unit 20
- 106 2nd St
- 240 3rd St Unit 301
- 389 1st St Unit 14
- 425 1st St Unit 23
- 425 1st St Unit 31
- 425 1st St Unit 24
- 425 1st St Unit 36
- 425 1st St Unit 21
- 280 Yerba Buena Place
- 450 1st St Unit 107
- 450 1st St Unit 201
- 450 1st St Unit 302
- 502 Palm Ave
- 477 Lassen St Unit 6
- 399 Hawthorne Ave
