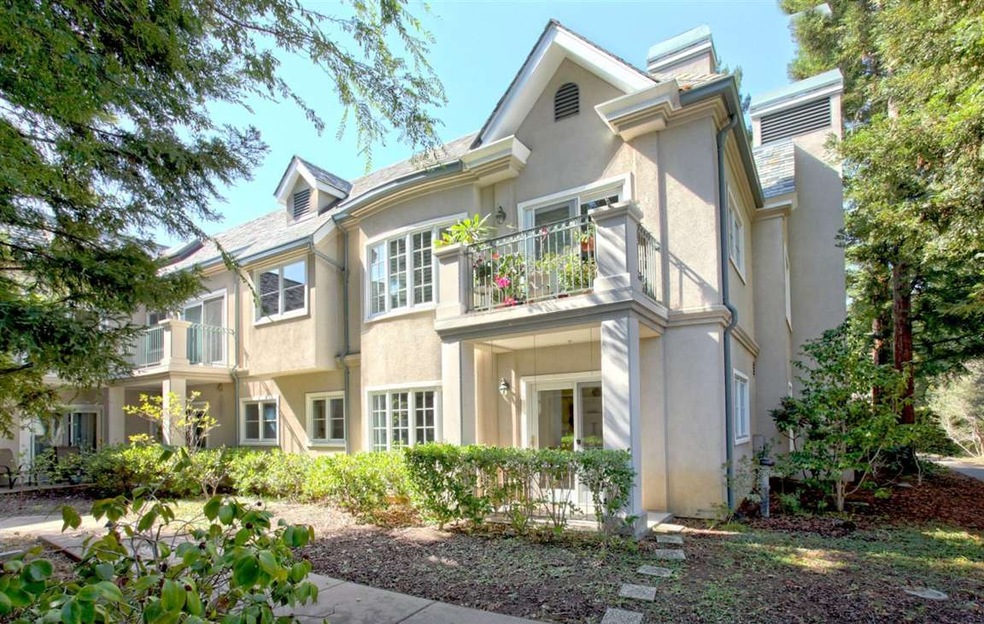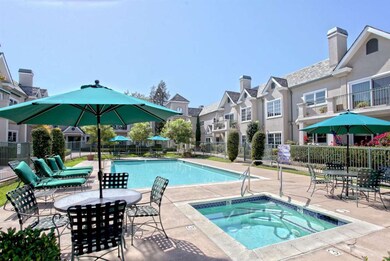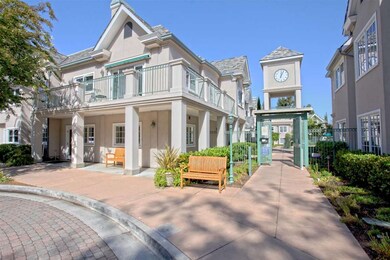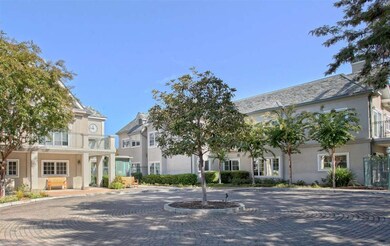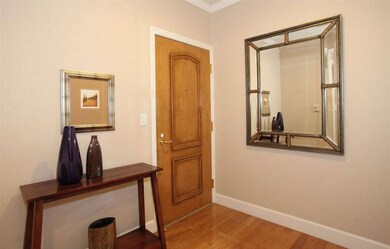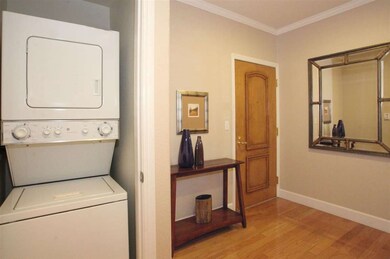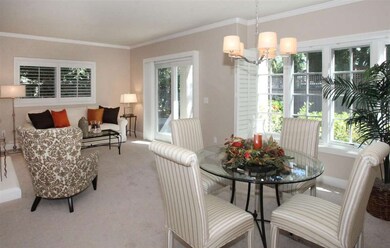
Parc Regent 1 W Edith Ave Unit B114 Los Altos, CA 94022
Highlights
- Fitness Center
- Senior Community
- Wood Flooring
- In Ground Pool
- Clubhouse
- 1-minute walk to Los Altos Village Park
About This Home
As of June 2022The One You Have Been Waiting For !! Ground Floor, End Corner Unit, Located Within the Spectacular Grounds of Parc Regent. The Ideal Location of The Pristine Parc Regent Condominium Complex Boasts Close Proximity to Downtown Shops & Restaurants. This 55+ Gated Community Has it ALL. Enjoy Your Updated Two Bedroom Two Bath Light & Bright Units Location, Relax on Your Private Patio Nestled in The Trees or, Enjoy a Swim or Spa at Your Properties Well Maintained & Welcoming Pool Area. Social Events Galore!
Last Agent to Sell the Property
Scott Philip
Svetlana Raleigh, Broker License #01353710 Listed on: 10/07/2015
Property Details
Home Type
- Condominium
Est. Annual Taxes
- $18,364
Year Built
- Built in 1996
Parking
- 1 Car Garage
- Garage Door Opener
- Secured Garage or Parking
- Guest Parking
Home Design
- Wood Frame Construction
- Slate Roof
- Concrete Perimeter Foundation
Interior Spaces
- 1,129 Sq Ft Home
- 1-Story Property
- Gas Fireplace
- Double Pane Windows
- Family or Dining Combination
- Washer and Dryer
Kitchen
- Open to Family Room
- Breakfast Bar
- <<builtInOvenToken>>
- Electric Oven
- Electric Cooktop
- Ice Maker
- Dishwasher
- Stone Countertops
- Disposal
Flooring
- Wood
- Tile
Bedrooms and Bathrooms
- 2 Bedrooms
- 2 Full Bathrooms
- Marble Bathroom Countertops
- Granite Bathroom Countertops
- <<tubWithShowerToken>>
- Bathtub Includes Tile Surround
- Walk-in Shower
Home Security
- Security Gate
- Intercom
- Panic Alarm
Utilities
- Forced Air Heating and Cooling System
- Vented Exhaust Fan
- Cable TV Available
Additional Features
- Spa
- Balcony
- Fenced
Listing and Financial Details
- Assessor Parcel Number 167-37-053
Community Details
Overview
- Senior Community
- Property has a Home Owners Association
- Association fees include common area electricity, common area gas, exterior painting, fencing, garbage, insurance, insurance - common area, insurance - liability, insurance - structure, maintenance - road, management fee, organized activities, pool spa or tennis, reserves, roof
- 56 Units
- Parc Regent Homeowners Association
- Built by P A R C R E G E N T
Amenities
- Trash Chute
- Clubhouse
- Planned Social Activities
- Elevator
Recreation
- Recreation Facilities
Security
- Fire and Smoke Detector
- Fire Sprinkler System
Ownership History
Purchase Details
Home Financials for this Owner
Home Financials are based on the most recent Mortgage that was taken out on this home.Purchase Details
Home Financials for this Owner
Home Financials are based on the most recent Mortgage that was taken out on this home.Purchase Details
Home Financials for this Owner
Home Financials are based on the most recent Mortgage that was taken out on this home.Purchase Details
Purchase Details
Purchase Details
Purchase Details
Home Financials for this Owner
Home Financials are based on the most recent Mortgage that was taken out on this home.Purchase Details
Home Financials for this Owner
Home Financials are based on the most recent Mortgage that was taken out on this home.Similar Homes in the area
Home Values in the Area
Average Home Value in this Area
Purchase History
| Date | Type | Sale Price | Title Company |
|---|---|---|---|
| Grant Deed | $1,420,000 | Fidelity National Title | |
| Grant Deed | $1,395,000 | Old Republic Title Co | |
| Grant Deed | $1,200,000 | Fidelity National Title Co | |
| Interfamily Deed Transfer | -- | None Available | |
| Interfamily Deed Transfer | -- | None Available | |
| Interfamily Deed Transfer | -- | None Available | |
| Grant Deed | $849,000 | First American Title Company | |
| Interfamily Deed Transfer | -- | -- | |
| Grant Deed | $780,500 | First American Title Company |
Mortgage History
| Date | Status | Loan Amount | Loan Type |
|---|---|---|---|
| Previous Owner | $190,000 | Purchase Money Mortgage |
Property History
| Date | Event | Price | Change | Sq Ft Price |
|---|---|---|---|---|
| 06/24/2022 06/24/22 | Sold | $1,420,000 | +1.8% | $1,258 / Sq Ft |
| 06/12/2022 06/12/22 | Pending | -- | -- | -- |
| 06/06/2022 06/06/22 | For Sale | $1,395,000 | 0.0% | $1,236 / Sq Ft |
| 02/27/2019 02/27/19 | Sold | $1,395,000 | 0.0% | $1,236 / Sq Ft |
| 02/12/2019 02/12/19 | Pending | -- | -- | -- |
| 02/05/2019 02/05/19 | For Sale | $1,395,000 | +16.3% | $1,236 / Sq Ft |
| 11/20/2015 11/20/15 | Sold | $1,200,000 | +0.1% | $1,063 / Sq Ft |
| 10/30/2015 10/30/15 | Pending | -- | -- | -- |
| 10/07/2015 10/07/15 | For Sale | $1,198,800 | -- | $1,062 / Sq Ft |
Tax History Compared to Growth
Tax History
| Year | Tax Paid | Tax Assessment Tax Assessment Total Assessment is a certain percentage of the fair market value that is determined by local assessors to be the total taxable value of land and additions on the property. | Land | Improvement |
|---|---|---|---|---|
| 2024 | $18,364 | $1,477,368 | $738,684 | $738,684 |
| 2023 | $18,071 | $1,448,400 | $724,200 | $724,200 |
| 2022 | $18,415 | $1,466,392 | $733,196 | $733,196 |
| 2021 | $18,548 | $1,437,640 | $718,820 | $718,820 |
| 2020 | $18,645 | $1,422,900 | $711,450 | $711,450 |
| 2019 | $6,507 | $440,569 | $439,876 | $693 |
| 2018 | $6,410 | $431,931 | $431,251 | $680 |
| 2017 | $6,215 | $423,463 | $422,796 | $667 |
| 2016 | $15,095 | $1,200,000 | $600,000 | $600,000 |
| 2015 | $12,691 | $984,671 | $492,915 | $491,756 |
| 2014 | $12,532 | $965,384 | $483,260 | $482,124 |
Agents Affiliated with this Home
-
Rick Bell

Seller's Agent in 2022
Rick Bell
Compass
(408) 829-4853
11 in this area
40 Total Sales
-
Suzanne Bell
S
Seller Co-Listing Agent in 2022
Suzanne Bell
Compass
(650) 224-0274
3 in this area
5 Total Sales
-
L
Buyer's Agent in 2022
Lyzette Abaya
Redfin
-
Marc Roos

Seller's Agent in 2019
Marc Roos
Sereno Group
(650) 207-0226
21 in this area
118 Total Sales
-
S
Seller's Agent in 2015
Scott Philip
Svetlana Raleigh, Broker
About Parc Regent
Map
Source: MLSListings
MLS Number: ML81518023
APN: 167-37-053
- 1 W Edith Ave Unit C214
- 60 View St
- 101 2nd St Unit 2
- 101 2nd St Unit 5
- 226 W Edith Ave Unit 20
- 106 2nd St
- 240 3rd St Unit 301
- 389 1st St Unit 31
- 389 1st St Unit 14
- 425 1st St Unit 23
- 425 1st St Unit 31
- 425 1st St Unit 24
- 425 1st St Unit 36
- 425 1st St Unit 21
- 280 Yerba Buena Place
- 450 1st St Unit 107
- 450 1st St Unit 201
- 450 1st St Unit 302
- 502 Palm Ave
- 477 Lassen St Unit 6
