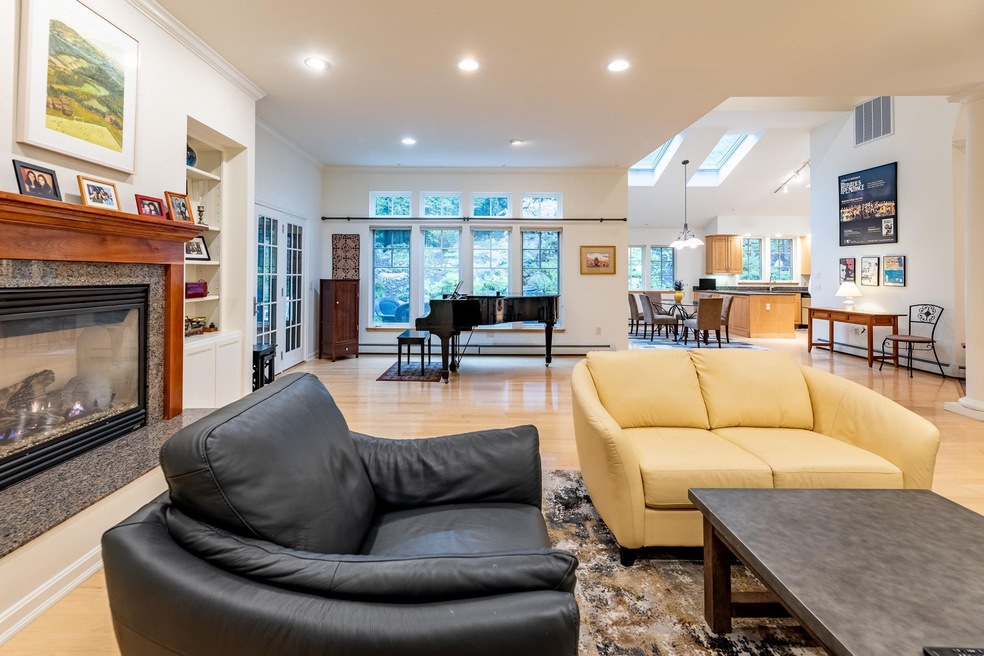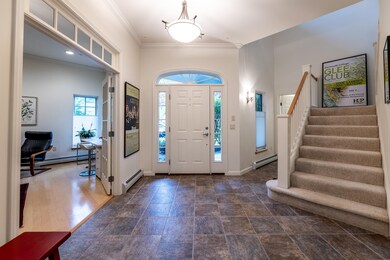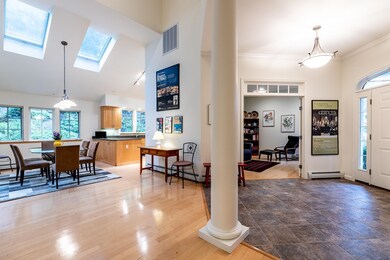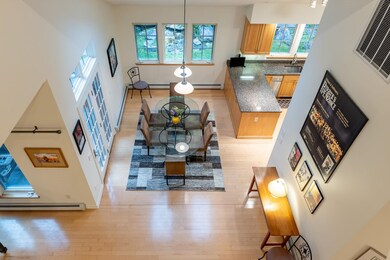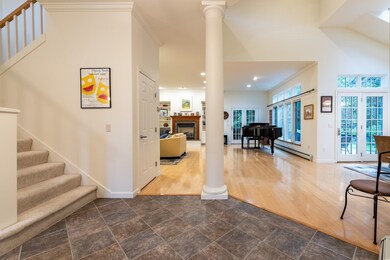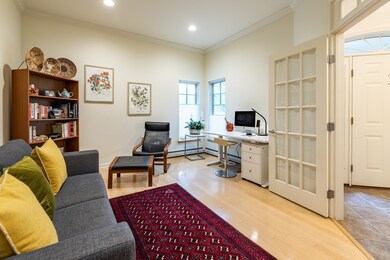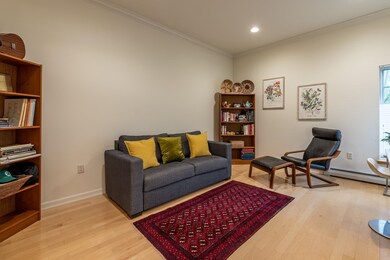
10 Aurora Way Hanover, NH 03755
Estimated Value: $1,408,000 - $1,465,605
Highlights
- Wood Flooring
- Modern Architecture
- Circular Driveway
- Bernice A. Ray School Rated A+
- Screened Porch
- 2 Car Direct Access Garage
About This Home
As of August 2022Modern contemporary flair and architectural features make this property one to enjoy in all seasons. Watch or open the windows in the spring, summer, and fall to the custom waterfall in the private backyard space which includes a welcoming stone patio and beautiful budding trees and perennial flowers. A great place to entertain. Enjoy the sun porch to listen to birds, read a good book, or catch up. Another great covered porch is located in the front, a perfect spot to start with your morning coffee and end the day, or maybe enjoy the rain. Enter the light-filled home with a well-thought-out open concept design that is inviting and welcoming with bookshelves, a gas fireplace, vaulted ceiling, wonderful first-floor office space, and a first-floor primary bedroom suite with an amazing backyard view, large bathrooms, and many custom architectural features. Great trails system Mink Brook trail network and the Greensboro Ridge Natural Preserve. The property is located at the end of a cul-de-sac offering privacy yet close to all the conveniences within the Upper Valley with close proximity to Dartmouth College, DHMC, and clinics. Stunning property to call home. Move-in ready.
Last Agent to Sell the Property
Four Seasons Sotheby's Int'l Realty License #059602 Listed on: 05/21/2022

Last Buyer's Agent
Four Seasons Sotheby's Int'l Realty License #059602 Listed on: 05/21/2022

Home Details
Home Type
- Single Family
Est. Annual Taxes
- $15,886
Year Built
- Built in 2005
Lot Details
- 6,970 Sq Ft Lot
- Cul-De-Sac
- Landscaped
- Lot Sloped Up
- Property is zoned RR1
Parking
- 2 Car Direct Access Garage
- Circular Driveway
- Shared Driveway
Home Design
- Modern Architecture
- Slab Foundation
- Wood Frame Construction
- Shingle Roof
- Clap Board Siding
Interior Spaces
- 3,033 Sq Ft Home
- 1.5-Story Property
- Screened Porch
Kitchen
- Stove
- Microwave
- Dishwasher
Flooring
- Wood
- Carpet
- Ceramic Tile
Bedrooms and Bathrooms
- 3 Bedrooms
Laundry
- Dryer
- Washer
Outdoor Features
- Patio
Schools
- Bernice A. Ray Elementary School
- Frances C. Richmond Middle Sch
- Hanover High School
Utilities
- Hot Water Heating System
- Heating System Uses Gas
- Liquid Propane Gas Water Heater
- High Speed Internet
Community Details
- Snow Removal
Listing and Financial Details
- Legal Lot and Block 1 / 35
Ownership History
Purchase Details
Home Financials for this Owner
Home Financials are based on the most recent Mortgage that was taken out on this home.Purchase Details
Home Financials for this Owner
Home Financials are based on the most recent Mortgage that was taken out on this home.Purchase Details
Similar Homes in Hanover, NH
Home Values in the Area
Average Home Value in this Area
Purchase History
| Date | Buyer | Sale Price | Title Company |
|---|---|---|---|
| Bobrowicz Piotr | $1,250,000 | None Available | |
| Bobrowicz Piotr | $1,250,000 | None Available | |
| Bobrowicz Piotr | $1,250,000 | None Available | |
| Laskaris Maris | $780,000 | -- | |
| Johnston Robert | $710,000 | -- | |
| Laskaris Maris | $780,000 | -- | |
| Johnston Robert | $710,000 | -- |
Mortgage History
| Date | Status | Borrower | Loan Amount |
|---|---|---|---|
| Previous Owner | Johnston Robert | $225,000 | |
| Previous Owner | Johnston Robert | $507,200 | |
| Previous Owner | Johnston Robert F | $450,000 |
Property History
| Date | Event | Price | Change | Sq Ft Price |
|---|---|---|---|---|
| 08/08/2022 08/08/22 | Sold | $1,250,000 | 0.0% | $412 / Sq Ft |
| 05/22/2022 05/22/22 | Pending | -- | -- | -- |
| 05/21/2022 05/21/22 | For Sale | $1,250,000 | +60.3% | $412 / Sq Ft |
| 09/25/2015 09/25/15 | Sold | $780,000 | -1.1% | $257 / Sq Ft |
| 08/26/2015 08/26/15 | Pending | -- | -- | -- |
| 08/07/2015 08/07/15 | For Sale | $789,000 | -- | $260 / Sq Ft |
Tax History Compared to Growth
Tax History
| Year | Tax Paid | Tax Assessment Tax Assessment Total Assessment is a certain percentage of the fair market value that is determined by local assessors to be the total taxable value of land and additions on the property. | Land | Improvement |
|---|---|---|---|---|
| 2024 | $17,355 | $900,600 | $247,100 | $653,500 |
| 2023 | $16,697 | $900,600 | $247,100 | $653,500 |
| 2022 | $16,022 | $900,600 | $247,100 | $653,500 |
| 2021 | $15,887 | $900,600 | $247,100 | $653,500 |
| 2020 | $14,699 | $727,300 | $170,400 | $556,900 |
| 2019 | $14,495 | $727,300 | $170,400 | $556,900 |
| 2018 | $13,986 | $727,300 | $170,400 | $556,900 |
| 2017 | $13,584 | $626,300 | $136,100 | $490,200 |
| 2016 | $13,334 | $626,300 | $136,100 | $490,200 |
| 2015 | $12,138 | $581,300 | $136,100 | $445,200 |
| 2014 | $11,643 | $581,300 | $136,100 | $445,200 |
| 2013 | $11,225 | $581,300 | $136,100 | $445,200 |
| 2012 | $11,961 | $646,900 | $167,000 | $479,900 |
Agents Affiliated with this Home
-
Linda Mayo

Seller's Agent in 2022
Linda Mayo
Four Seasons Sotheby's Int'l Realty
(802) 345-5202
27 Total Sales
-
Alan Distasio

Seller's Agent in 2015
Alan Distasio
Williamson Group Sothebys Intl. Realty
(603) 359-1068
9 Total Sales
-
S
Buyer's Agent in 2015
Sally Rutter
Coldwell Banker LIFESTYLES - Hanover
Map
Source: PrimeMLS
MLS Number: 4911283
APN: HNOV-000001-000035-000001
- 4 Diana Ct
- 5 College Hill
- 28 Stonehurst Common
- 7 Shadow Brook Dr
- 7 Gile Dr Unit 2B
- 11 Gile Dr Unit 1B
- 87 Greensboro Rd
- 4 Gile Dr Unit 2A
- 37 Low Rd
- 28 Rayton Rd
- 3 Crowley Terrace
- 4 O'Leary Ave
- 1 Rayton Rd
- 105 Brook Hollow
- 20 Morgan Dr Unit 38
- 8 Willow Spring Ln
- 11 Ledyard Ln
- 7 Willow Spring Ln
- 84 S Main St
- 4 Spencer Rd
