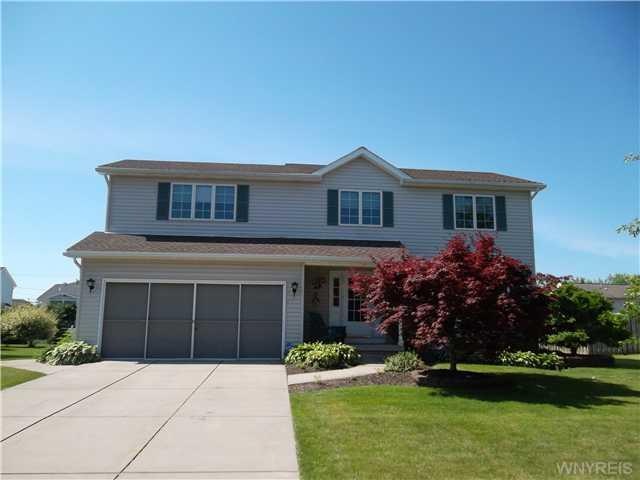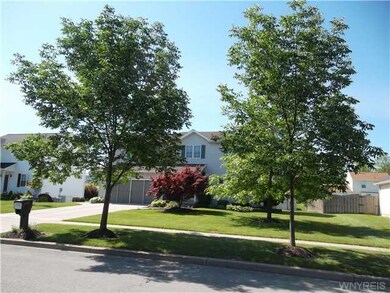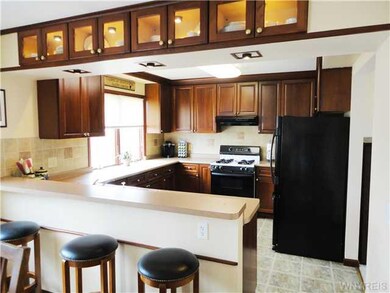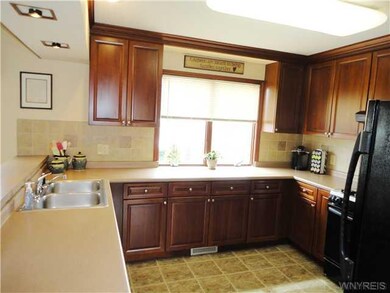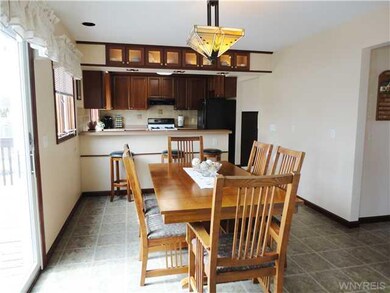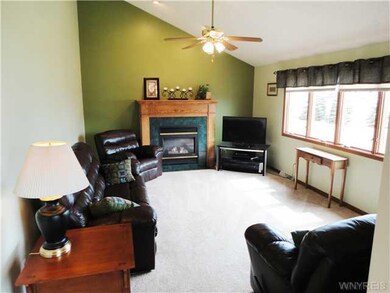
$386,900
- 2 Beds
- 2.5 Baths
- 1,336 Sq Ft
- 4 White Orchid Way
- Lancaster, NY
Don't miss out on one of Juniper Townhome's last brand new 2 bedroom homes! The 2 bedroom, 2.5 bath Winston townhome design features a 2-story Foyer filled with windows for lots of natural light, an open Family Room/Kitchen/Dinette layout, 1st floor Primary with attached bath & WIC, 1st floor laundry, attached 2 car garage, and full basement. Upstairs you'll find loft space (perfect for a home
Annette Pellerin Marrano/Marc Equity Corp
