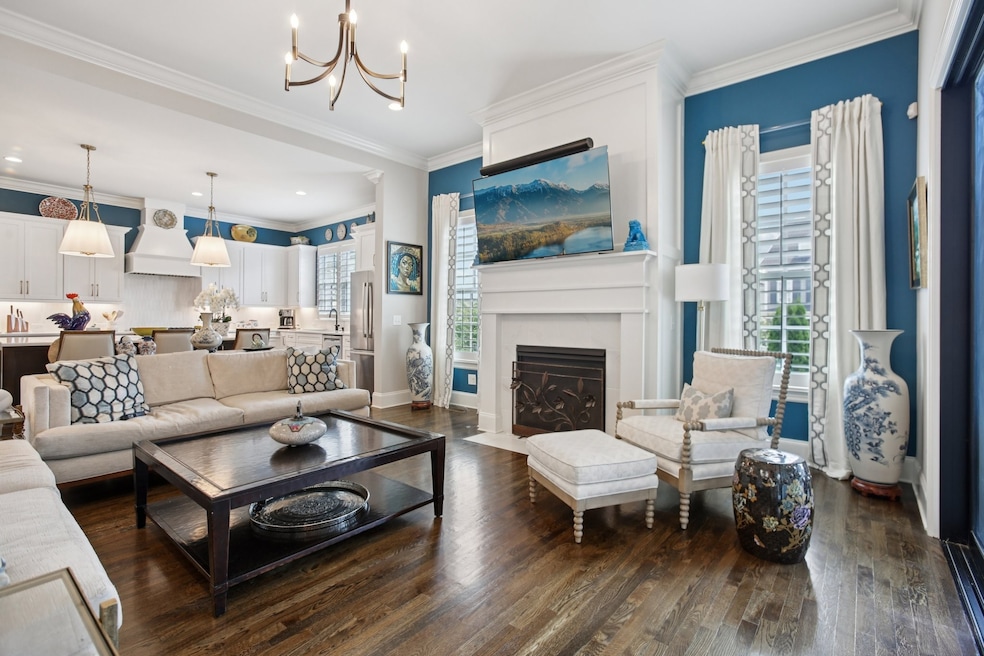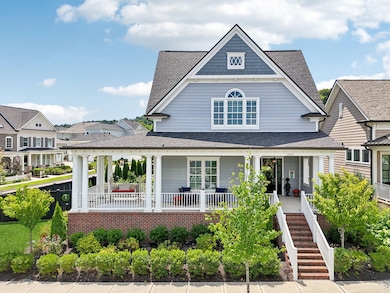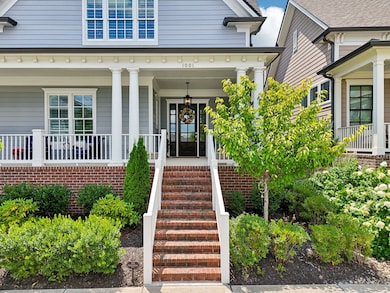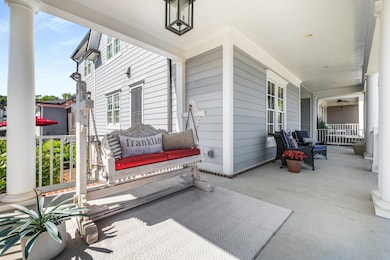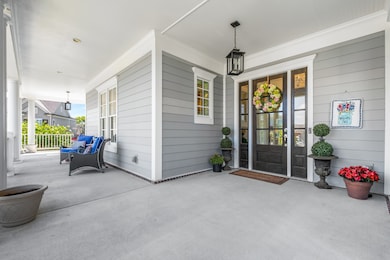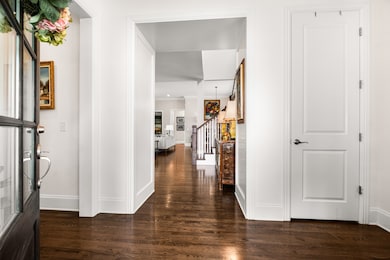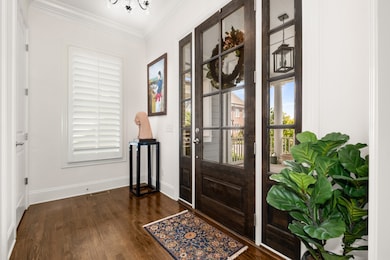1001 Calico St Franklin, TN 37064
Southall NeighborhoodEstimated payment $9,360/month
Highlights
- Golf Course Community
- Fitness Center
- Traditional Architecture
- Pearre Creek Elementary School Rated A
- Clubhouse
- Wood Flooring
About This Home
Welcome to this remarkable corner residence in the coveted community of Westhaven - one of Franklin, Tennessee’s most prestigious addresses for luxury living. Thoughtfully designed and extensively upgraded, this home combines refined elegance with modern comfort in every detail. Inside, the open-concept layout has been elevated far beyond builder-grade, with designer-selected lighting that creates a sophisticated ambiance throughout. Each bathroom showcases elevated style with Thibaut and Kravet wall coverings paired with premium Toto fixtures, while the gourmet kitchen is a true centerpiece - complete with high-end appliances, convenient pulley drawers, and a built-in wine cooler. Designed for effortless living and entertaining, the home flows seamlessly into a screened-in porch featuring a cozy fireplace and chic wood-tile flooring, offering year-round enjoyment. Outside, the professionally landscaped grounds highlight an expansive stone patio, full irrigation system, and custom exterior lighting that enhances the home’s architectural beauty day and night. Additional luxury touches include custom shutters and a host of curated finishes that make this residence one-of-a-kind. Perfectly positioned in the heart of Westhaven, this home offers more than just a place to live - it’s truly a lifestyle. Residents enjoy access to award-winning schools, resort-style amenities, scenic walking trails, vibrant community events, and the charm of Westhaven Town Center. If you’re seeking a move-in-ready home in Franklin’s most desirable community, this Westhaven treasure is not to be missed!
Listing Agent
Elam Real Estate Brokerage Phone: 8653072665 License # 349384 Listed on: 10/15/2025
Home Details
Home Type
- Single Family
Est. Annual Taxes
- $4,775
Year Built
- Built in 2020
Lot Details
- 9,583 Sq Ft Lot
- Lot Dimensions are 85 x 137
- Privacy Fence
- Corner Lot
- Level Lot
HOA Fees
- $266 Monthly HOA Fees
Parking
- 2 Car Attached Garage
- Rear-Facing Garage
- Garage Door Opener
Home Design
- Traditional Architecture
- Shingle Roof
Interior Spaces
- 3,231 Sq Ft Home
- Property has 2 Levels
- Ceiling Fan
- Entrance Foyer
- Living Room with Fireplace
- Crawl Space
- Fire and Smoke Detector
- Washer and Electric Dryer Hookup
Kitchen
- Built-In Electric Oven
- Cooktop
- Microwave
- Dishwasher
- Stainless Steel Appliances
- ENERGY STAR Qualified Appliances
- Kitchen Island
- Disposal
Flooring
- Wood
- Carpet
- Tile
Bedrooms and Bathrooms
- 5 Bedrooms | 2 Main Level Bedrooms
- Walk-In Closet
- 4 Full Bathrooms
- Double Vanity
Outdoor Features
- Covered Patio or Porch
Schools
- Pearre Creek Elementary School
- Legacy Middle School
- Independence High School
Utilities
- Central Heating and Cooling System
- Heating System Uses Natural Gas
- Underground Utilities
- High-Efficiency Water Heater
Listing and Financial Details
- Assessor Parcel Number 094077G H 02000 00005077G
Community Details
Overview
- Association fees include ground maintenance, recreation facilities
- Westhaven Subdivision
Amenities
- Clubhouse
Recreation
- Golf Course Community
- Tennis Courts
- Community Playground
- Fitness Center
- Community Pool
- Park
- Trails
Map
Home Values in the Area
Average Home Value in this Area
Tax History
| Year | Tax Paid | Tax Assessment Tax Assessment Total Assessment is a certain percentage of the fair market value that is determined by local assessors to be the total taxable value of land and additions on the property. | Land | Improvement |
|---|---|---|---|---|
| 2025 | $4,775 | $390,375 | $68,000 | $322,375 |
| 2024 | $4,775 | $221,450 | $42,500 | $178,950 |
| 2023 | $4,775 | $221,450 | $42,500 | $178,950 |
| 2022 | $4,775 | $221,450 | $42,500 | $178,950 |
| 2021 | $4,775 | $221,450 | $42,500 | $178,950 |
| 2020 | $806 | $31,250 | $31,250 | $0 |
Property History
| Date | Event | Price | List to Sale | Price per Sq Ft | Prior Sale |
|---|---|---|---|---|---|
| 10/15/2025 10/15/25 | For Sale | $1,649,999 | +92.5% | $511 / Sq Ft | |
| 08/07/2020 08/07/20 | Sold | $857,148 | +3.9% | $260 / Sq Ft | View Prior Sale |
| 02/28/2020 02/28/20 | Pending | -- | -- | -- | |
| 02/11/2020 02/11/20 | For Sale | $824,900 | -- | $250 / Sq Ft |
Source: Realtracs
MLS Number: 3017288
APN: 094077G H 02000
- 1043 Calico St
- 3093 Hathaway St
- 842 Cheltenham Ave
- 901 Cheltenham Ave
- 5044 Nelson Dr
- 5020 Nelson Dr
- 1919 Eliot Rd
- 3019 Tabitha Dr
- 1925 Eliot Rd
- 3013 Conar St
- 7001 Congress Dr
- 5007 Congress Dr
- 7013 Congress Dr
- 636 Danny Ln
- 1937 Eliot Rd
- 1542 Championship Blvd
- 500 Pearre Springs Way
- 3024 William St
- 3035 William St
- 2001 Erwin St
- 193 Acadia Ave
- 615 Cheltenham Ave
- 5079 Donovan St
- 373 Byron Way
- 911 Jewell Ave
- 94 Pearl St
- 3221 Calvin Ct
- 430 Wiregrass Ln
- 714 Shelley Ln
- 3218 Boyd Mill Ave
- 1101 Downs Blvd Unit 117
- 110 Velena St
- 1718 W Main St
- 7209 Bonterra Dr
- 202 Harris Ct
- 503 Figuers Dr
- 601 Boyd Mill Ave Unit C1
- 414 Figuers Dr
- 601 Boyd Mill Ave
- 418 Boyd Mill Ave
