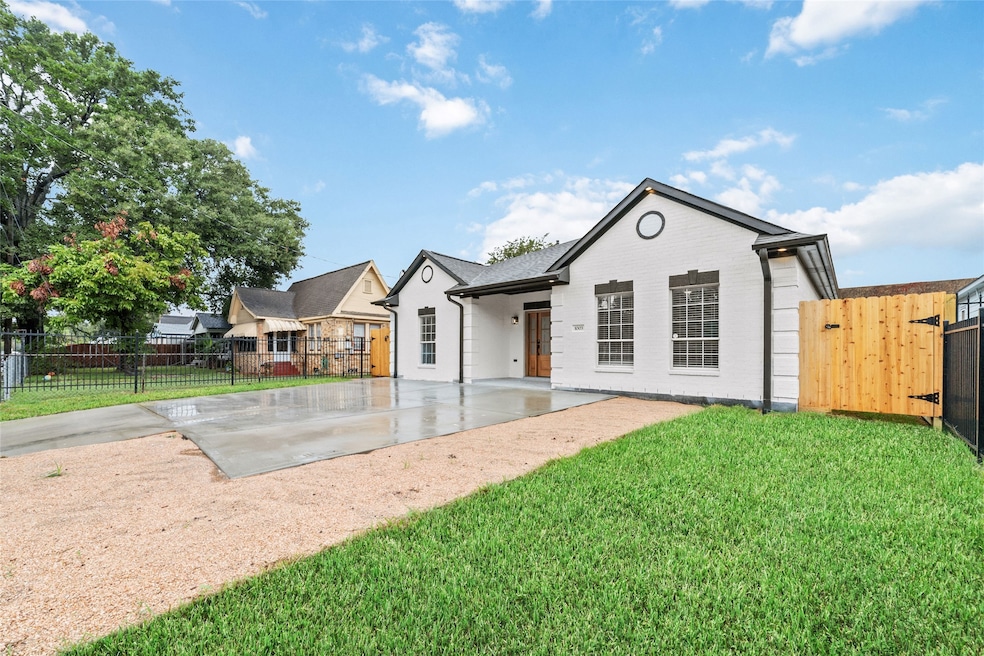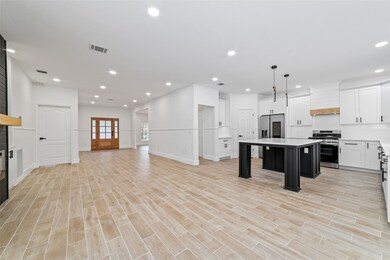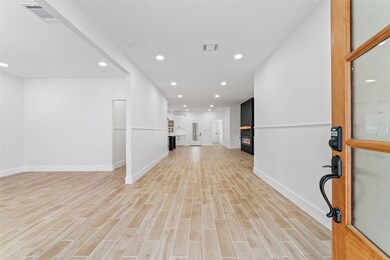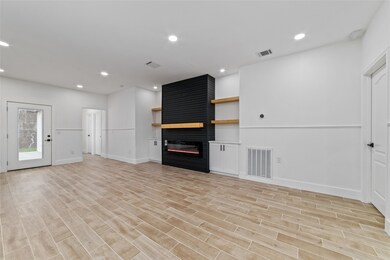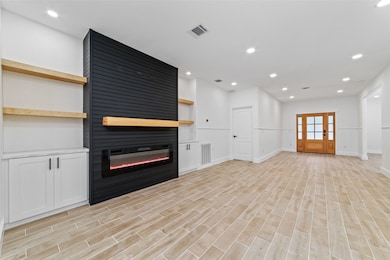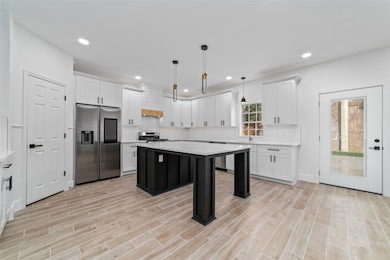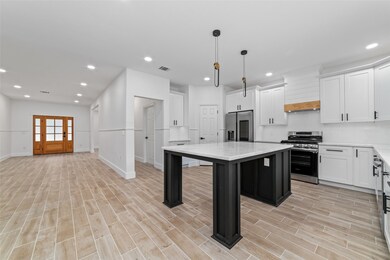
1003 Kelley St Houston, TX 77009
Northside Village NeighborhoodEstimated payment $3,490/month
Highlights
- Traditional Architecture
- Family Room Off Kitchen
- Living Room
- Quartz Countertops
- Breakfast Bar
- Tile Flooring
About This Home
Welcome to 1003 Kelley Street—a beautifully updated single-story home in a prime Houston location just minutes from The Heights, Downtown, and major freeways. This thoughtfully remodeled 3-beds, 2-bath home offers modern comfort and convenience with an open-concept layout and soaring ceilings that create a spacious, airy feel.Step into a brand-new kitchen featuring sleek marble countertops, custom cabinetry, stainless steel appliances, and a large center island with breakfast seating. The home boasts durable, easy-to-clean flooring throughout—no carpet anywhere!
Major upgrades include a new roof, new HVAC system, and fresh interior finishes throughout. As an added bonus, the home comes complete with a new refrigerator, washer, and dryer—ready for move-in!
With quick access to I-610, I-45, and I-69, commuting around Houston is a breeze. Don't miss your chance to own this turnkey property in a rapidly growing area. Schedule your private tour today!
Home Details
Home Type
- Single Family
Est. Annual Taxes
- $10,305
Year Built
- Built in 2002
Lot Details
- 5,300 Sq Ft Lot
- Back Yard Fenced
Home Design
- Traditional Architecture
- Brick Exterior Construction
- Slab Foundation
- Composition Roof
Interior Spaces
- 2,146 Sq Ft Home
- 1-Story Property
- Ceiling Fan
- Electric Fireplace
- Window Treatments
- Family Room Off Kitchen
- Living Room
- Open Floorplan
- Tile Flooring
- Washer and Electric Dryer Hookup
Kitchen
- Breakfast Bar
- Gas Oven
- Gas Cooktop
- Microwave
- Dishwasher
- Kitchen Island
- Quartz Countertops
- Disposal
Bedrooms and Bathrooms
- 3 Bedrooms
- 2 Full Bathrooms
- Separate Shower
Eco-Friendly Details
- ENERGY STAR Qualified Appliances
- Energy-Efficient Lighting
Schools
- Jefferson Elementary School
- Marshall Middle School
- Northside High School
Utilities
- Central Heating and Cooling System
- Heating System Uses Gas
Community Details
- Lindale Park Sec 01 Subdivision
Map
Home Values in the Area
Average Home Value in this Area
Tax History
| Year | Tax Paid | Tax Assessment Tax Assessment Total Assessment is a certain percentage of the fair market value that is determined by local assessors to be the total taxable value of land and additions on the property. | Land | Improvement |
|---|---|---|---|---|
| 2024 | $10,305 | $492,485 | $129,394 | $363,091 |
| 2023 | $10,305 | $416,007 | $129,394 | $286,613 |
| 2022 | $7,528 | $427,297 | $115,875 | $311,422 |
| 2021 | $7,244 | $377,897 | $88,838 | $289,059 |
| 2020 | $6,842 | $362,413 | $88,838 | $273,575 |
| 2019 | $6,500 | $320,000 | $88,838 | $231,162 |
| 2018 | $1,796 | $290,000 | $88,838 | $201,162 |
| 2017 | $5,368 | $290,000 | $88,838 | $201,162 |
| 2016 | $4,880 | $291,700 | $148,029 | $143,671 |
| 2015 | $1,526 | $312,235 | $74,200 | $238,035 |
| 2014 | $1,526 | $220,140 | $71,550 | $148,590 |
Property History
| Date | Event | Price | Change | Sq Ft Price |
|---|---|---|---|---|
| 06/23/2025 06/23/25 | Price Changed | $475,000 | -1.0% | $221 / Sq Ft |
| 06/04/2025 06/04/25 | Price Changed | $480,000 | -2.0% | $224 / Sq Ft |
| 05/19/2025 05/19/25 | Price Changed | $490,000 | -2.0% | $228 / Sq Ft |
| 05/08/2025 05/08/25 | Price Changed | $499,999 | 0.0% | $233 / Sq Ft |
| 05/08/2025 05/08/25 | For Sale | $500,000 | 0.0% | $233 / Sq Ft |
| 03/05/2025 03/05/25 | Rented | $2,500 | 0.0% | -- |
| 02/28/2025 02/28/25 | Under Contract | -- | -- | -- |
| 01/27/2025 01/27/25 | For Rent | $2,500 | 0.0% | -- |
| 06/28/2023 06/28/23 | Sold | -- | -- | -- |
| 06/08/2023 06/08/23 | Pending | -- | -- | -- |
| 05/30/2023 05/30/23 | Price Changed | $395,000 | -16.8% | $184 / Sq Ft |
| 04/03/2023 04/03/23 | Price Changed | $475,000 | -15.9% | $221 / Sq Ft |
| 03/07/2023 03/07/23 | For Sale | $565,000 | -- | $263 / Sq Ft |
Purchase History
| Date | Type | Sale Price | Title Company |
|---|---|---|---|
| Special Warranty Deed | -- | None Listed On Document | |
| Contract Of Sale | -- | None Listed On Document | |
| Interfamily Deed Transfer | -- | None Available | |
| Warranty Deed | -- | First American Title | |
| Interfamily Deed Transfer | -- | -- |
Mortgage History
| Date | Status | Loan Amount | Loan Type |
|---|---|---|---|
| Open | $450,920 | New Conventional | |
| Previous Owner | $427,500 | FHA | |
| Previous Owner | $105,000 | Credit Line Revolving | |
| Previous Owner | $90,000 | Credit Line Revolving |
Similar Homes in the area
Source: Houston Association of REALTORS®
MLS Number: 93769523
APN: 0660630010038
- 5716 Robertson St
- 1320 Bragg St
- 801 Woodard St
- 5610 Chapman St
- 606 Avenue of Oaks St
- 621 Fairbanks St Unit Studio A
- 6308 Frisco St Unit B
- 5520 Chapman St
- 805 English St
- 5311 Gano St
- 1320 Griffin St Unit 1
- 514 Melbourne St Unit B
- 5704 Elysian St
- 502 Graceland St
- 936 Bennington St
- 1109 Moody St
- 212 Milwaukee St
- 2105 Melbourne St Unit A
- 4802 Elser St
- 6869 Arto St
