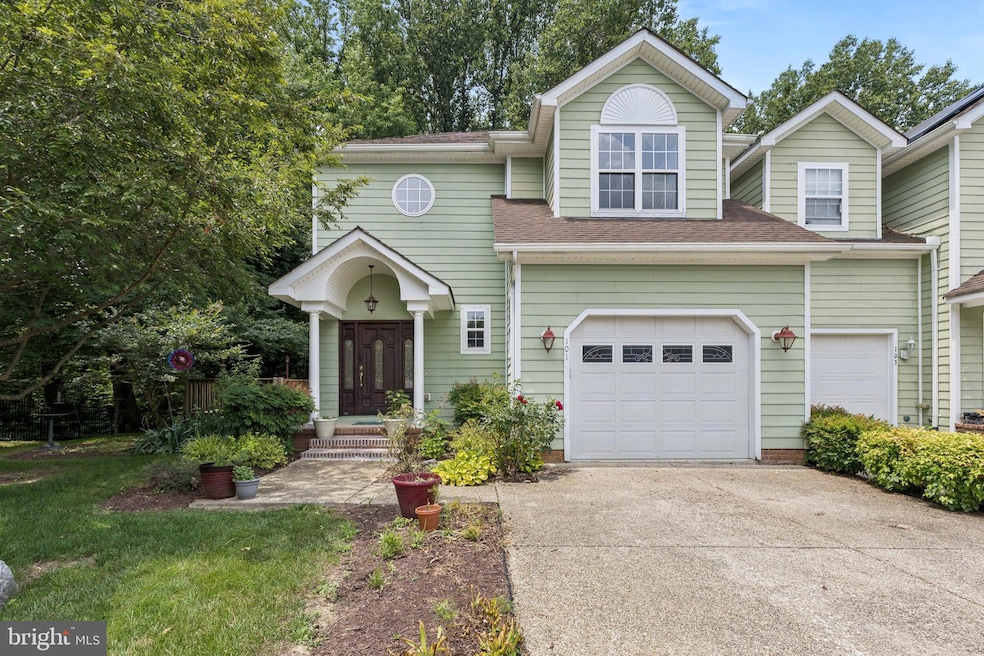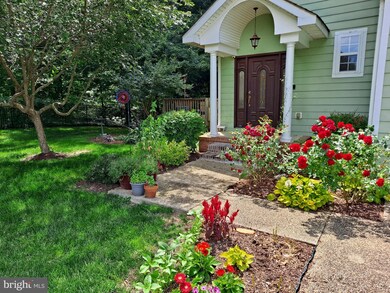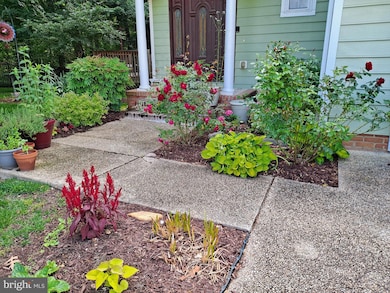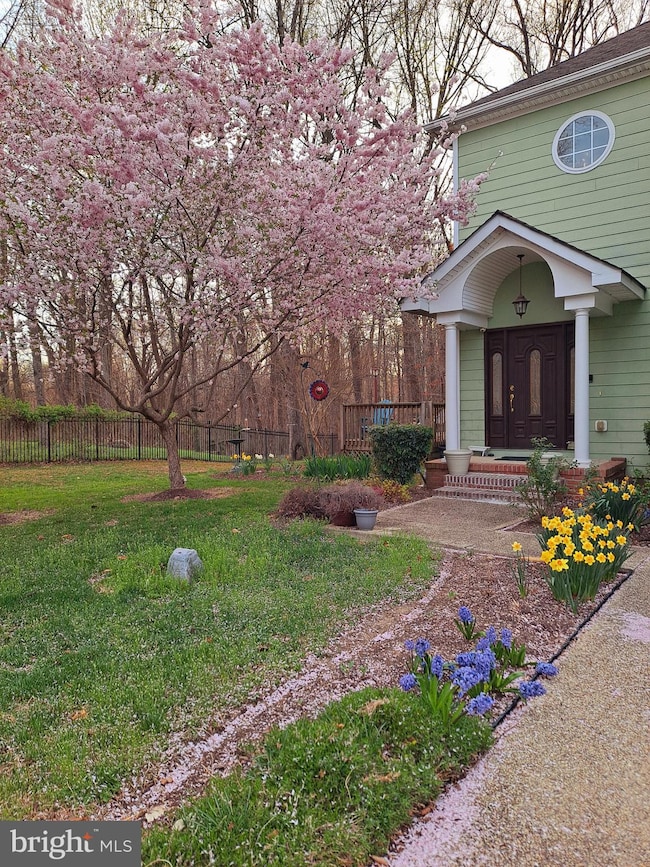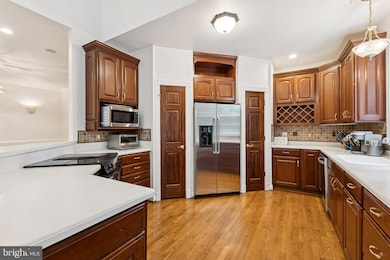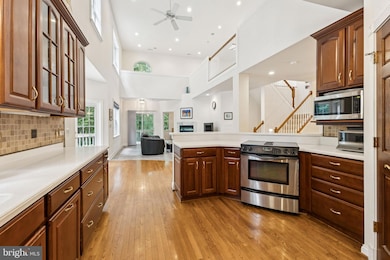
101 Burning Bush Place La Plata, MD 20646
Estimated payment $3,717/month
Highlights
- Eat-In Gourmet Kitchen
- Open Floorplan
- Deck
- La Plata High School Rated A-
- Colonial Architecture
- Backs to Trees or Woods
About This Home
Elegant & Expansive Living in Prime La Plata Location - Discover the perfect blend of luxury and space featuring this stunning home that showcases over 4,000 sq ft of finished living space (including the finished basement)! Located in the desirable Hickory Ridge community—just minutes from schools, shopping, dining, and major commuter routes. Easy living with this lovely home as all of the grass cutting and mulching are taken care of by the HOA! Recent upgrades include brand-new slate flooring in the living room and dining room, brand-new tile flooring in basement level living room, bedroom and a newer HVAC unit in the attic was replaced in 2021. A light filled, open floor plan with soaring ceilings, first floor Owner's Suite, 2 fireplaces, gourmet kitchen, and exceptional custom features throughout the home! The heart of the home is the beautiful kitchen, featuring stunning custom cabinetry, neutral Corian countertops, a custom tiled backsplash, gleaming wood flooring, stainless steel appliances, open to the family room and leading to the back deck, just a gorgeous space for entertaining. The main-level Owner’s Suite offers a private retreat with comfort and style showcases a luxurious bathroom with a large jacuzzi tub and separate shower, excessive custom cabinetry and a huge walk-in closet. Relax peacefully with morning coffee on the private deck just outside the Owner's Suite. Enjoy cozy evenings in the inviting family room with a fireplace. Upstairs, you’ll find a massive loft are—ideal for an additional family room, home office, gym, or playroom—along with two very spacious bedrooms and a full bathroom. The fully finished basement adds even more living space, complete with an additional family room w/ a fireplace and custom built in cabinetry and a wet bar, a full bathroom, a fourth bedroom, a dedicated office/possible guest room, and a large storage room. Step outside to the enormous deck off the upstairs family room and basement level patio— both are perfect for entertaining or relaxing with friends in style. A spacious one-car garage completes this exceptional home. This home is truly a rare find—offering refined living, thoughtful updates, and room to grow. Act now and schedule an appointment to see this amazing home before it is gone!
Listing Agent
JPAR Real Estate Professionals License #0225186036 Listed on: 06/16/2025

Townhouse Details
Home Type
- Townhome
Est. Annual Taxes
- $6,709
Year Built
- Built in 2004
Lot Details
- 6,534 Sq Ft Lot
- Backs to Trees or Woods
- Property is in excellent condition
HOA Fees
- $117 Monthly HOA Fees
Parking
- 1 Car Attached Garage
- Garage Door Opener
- On-Street Parking
- Off-Street Parking
Home Design
- Semi-Detached or Twin Home
- Colonial Architecture
- Slab Foundation
- Shingle Roof
- HardiePlank Type
Interior Spaces
- Property has 3 Levels
- Open Floorplan
- Wet Bar
- Built-In Features
- Chair Railings
- Crown Molding
- High Ceiling
- 2 Fireplaces
- Gas Fireplace
- Family Room Off Kitchen
- Dining Area
Kitchen
- Eat-In Gourmet Kitchen
- Breakfast Area or Nook
- Electric Oven or Range
- Stove
- <<microwave>>
- Dishwasher
- Upgraded Countertops
- Disposal
Flooring
- Wood
- Partially Carpeted
- Slate Flooring
- Ceramic Tile
Bedrooms and Bathrooms
- En-Suite Bathroom
- <<bathWithWhirlpoolToken>>
Laundry
- Dryer
- Washer
Finished Basement
- Walk-Out Basement
- Basement Fills Entire Space Under The House
- Rear Basement Entry
Outdoor Features
- Deck
Schools
- Mary Matula Elementary School
- Milton M. Somers Middle School
- La Plata High School
Utilities
- Zoned Heating and Cooling
- Heat Pump System
- Vented Exhaust Fan
- Electric Water Heater
- Cable TV Available
Listing and Financial Details
- Tax Lot 29
- Assessor Parcel Number 0901064983
Community Details
Overview
- Association fees include lawn care front, lawn care side, management, snow removal, lawn maintenance, road maintenance
- Hickory Ridge La Plata Subdivision
Recreation
- Community Playground
Map
Home Values in the Area
Average Home Value in this Area
Tax History
| Year | Tax Paid | Tax Assessment Tax Assessment Total Assessment is a certain percentage of the fair market value that is determined by local assessors to be the total taxable value of land and additions on the property. | Land | Improvement |
|---|---|---|---|---|
| 2024 | $6,665 | $435,133 | $0 | $0 |
| 2023 | $6,751 | $386,000 | $85,000 | $301,000 |
| 2022 | $5,600 | $373,100 | $0 | $0 |
| 2021 | $5,233 | $360,200 | $0 | $0 |
| 2020 | $5,233 | $347,300 | $85,000 | $262,300 |
| 2019 | $5,253 | $347,300 | $85,000 | $262,300 |
| 2018 | $5,231 | $347,300 | $85,000 | $262,300 |
| 2017 | $5,361 | $354,000 | $0 | $0 |
| 2016 | -- | $335,100 | $0 | $0 |
| 2015 | $6,365 | $316,200 | $0 | $0 |
| 2014 | $6,365 | $297,300 | $0 | $0 |
Property History
| Date | Event | Price | Change | Sq Ft Price |
|---|---|---|---|---|
| 07/20/2025 07/20/25 | Price Changed | $520,000 | -1.9% | $130 / Sq Ft |
| 07/07/2025 07/07/25 | For Sale | $530,000 | -3.5% | $132 / Sq Ft |
| 06/16/2025 06/16/25 | For Sale | $549,000 | +56.9% | $137 / Sq Ft |
| 03/17/2017 03/17/17 | Sold | $349,900 | 0.0% | $117 / Sq Ft |
| 02/01/2017 02/01/17 | Pending | -- | -- | -- |
| 01/09/2017 01/09/17 | For Sale | $349,900 | +22.8% | $117 / Sq Ft |
| 02/24/2012 02/24/12 | Sold | $285,000 | -5.0% | $68 / Sq Ft |
| 12/28/2011 12/28/11 | Pending | -- | -- | -- |
| 12/07/2011 12/07/11 | Price Changed | $299,900 | -7.7% | $71 / Sq Ft |
| 10/26/2011 10/26/11 | For Sale | $324,900 | -- | $77 / Sq Ft |
Purchase History
| Date | Type | Sale Price | Title Company |
|---|---|---|---|
| Deed | $349,900 | Buyers Title Inc | |
| Deed | $285,000 | Buyers Title Inc | |
| Deed | -- | -- | |
| Deed | -- | -- | |
| Deed | $484,900 | -- | |
| Deed | $484,900 | -- | |
| Deed | -- | -- | |
| Deed | $286,000 | -- |
Mortgage History
| Date | Status | Loan Amount | Loan Type |
|---|---|---|---|
| Open | $337,391 | VA | |
| Previous Owner | $242,250 | New Conventional | |
| Previous Owner | $387,920 | Purchase Money Mortgage | |
| Previous Owner | $387,920 | Purchase Money Mortgage | |
| Previous Owner | $100,000 | Credit Line Revolving | |
| Closed | -- | No Value Available |
Similar Homes in La Plata, MD
Source: Bright MLS
MLS Number: MDCH2043892
APN: 01-064983
- 235 Heather Ct
- 111 Huckleberry Dr
- 406 Hickory Cir
- 9871 Laplata Pkwy
- 119 Shallow Brook Way
- 1029 Agricopia Dr
- 18 Chesapeake Ln Unit E
- 3134 Maize Place
- 1116 Llano Dr
- 3117 Alfalfa Cir
- 1005 Agricopia Dr
- 345 Long Branch Ln
- 322 Jennie Run Dr
- 134 Kalmia Ct
- 575 Twisted Twig Ln
- 212 Dorchester Ct
- 24 Willow Woods Dr
- 3018 Wildflower Dr
- 1008 Fescue Cir
- 1006 Maiden Grass Dr
- 375 Forest Edge Ave
- 120 Tall Grass Ln
- 1029 Agricopia Dr
- 610 Zekiah Run Rd
- 615 Hemlock Ct
- 1024 Martin Dr
- 327 Saint Marys Ave Unit 7F
- 1009 Wales Dr
- 101 Wesley Dr
- 255 Williamsburg Cir
- 109 Quail Ct
- 108 Wood Duck Cir
- 138 Rosewick Corner Place
- 19 Steeplechase Dr
- 12 Derby Dr
- 10263 Pine Place
- 299 Buckeye Cir
- 5976 Kate Chopin Place
- 4068 Enid Blyton Place
- 4507 Shakespeare Cir
