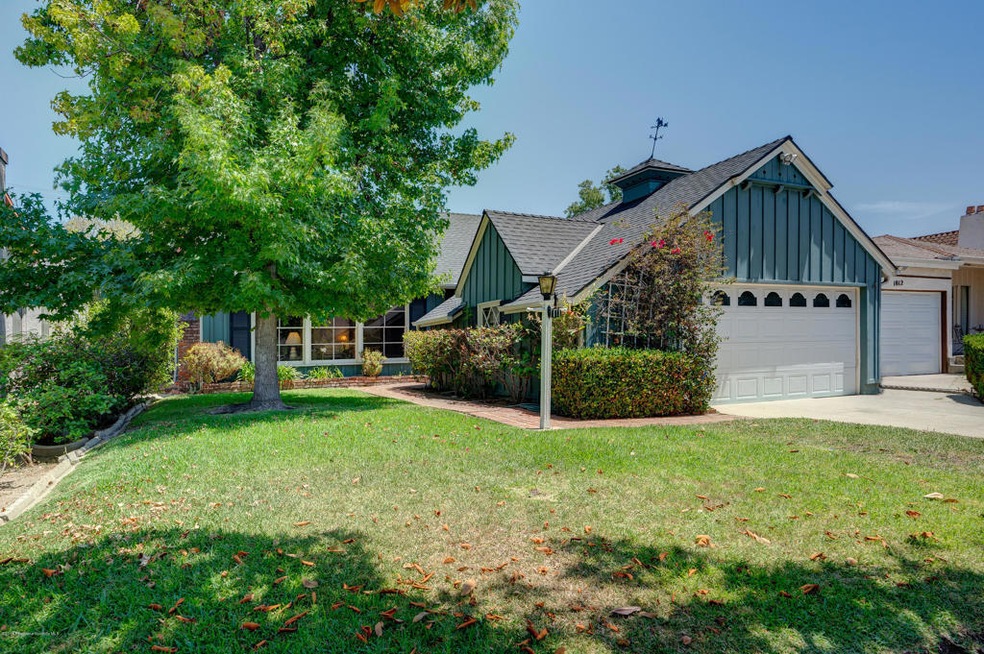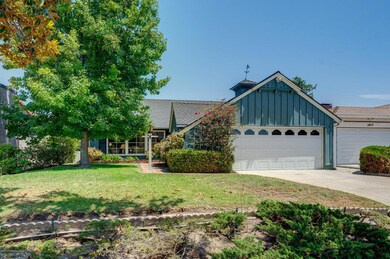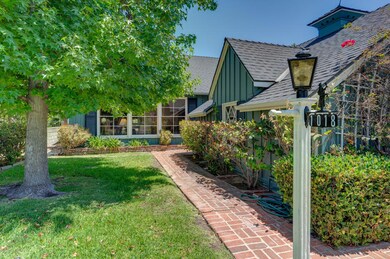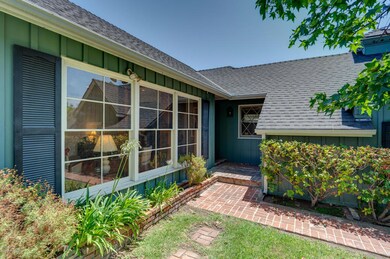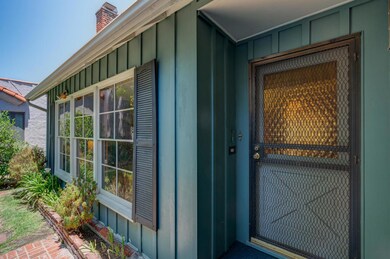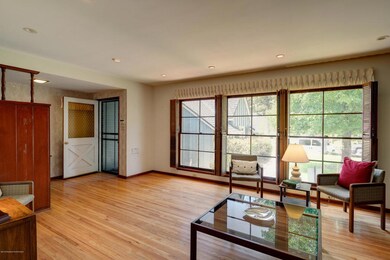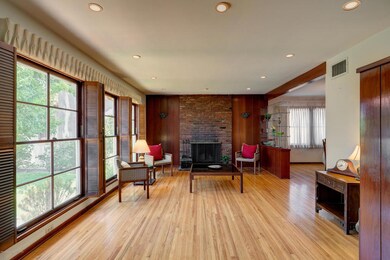
1018 N Howard St Glendale, CA 91207
Rossmoyne NeighborhoodHighlights
- Traditional Architecture
- Private Yard
- Family Room Off Kitchen
- Wood Flooring
- Open to Family Room
- Enclosed patio or porch
About This Home
As of September 2018Location, Location, Location! Rossmoyne is one of Glendale's most scenic and prized neighborhoods with architectural diversity and loads of charm. Perfectly situated within this sought after neighborhood is an opportunity awaiting the most fortunate buyer.This traditional style home boasts 3 bedrooms and 3 bathrooms with over 2,000 Sf of living space including a spacious master suite with a walk-in closet and a private bath.Upon entry the living room with its abundant windows, a fireplace and recessed lighting is adjacent to the semi-formal dining room, both boasting solid hardwood floors and creating a wonderful space for entertaining. A galley kitchen opens quickly to the family room with views of the backyard. The spacious den/office is versatile with a closet for storage and a connecting bath. An enclosed patio is perfect for enjoying a meal with views of the scenic outdoors. The serene and secluded backyard with fruit trees offers an opportunity to enjoy a private moment amongst the mature landscaping. Other features include a separate laundry room and an attached 2 car garage.All this could be yours and only minutes away from restaurants, shopping and numerous Glendale attractions.
Home Details
Home Type
- Single Family
Est. Annual Taxes
- $11,317
Year Built
- Built in 1953
Lot Details
- 6,155 Sq Ft Lot
- Partially Fenced Property
- Wood Fence
- Block Wall Fence
- Private Yard
- Property is zoned GLR1*
Parking
- 2 Car Garage
- Parking Available
Home Design
- Traditional Architecture
- Additions or Alterations
- Stucco
Interior Spaces
- 2,072 Sq Ft Home
- 2-Story Property
- Recessed Lighting
- Track Lighting
- Decorative Fireplace
- Sliding Doors
- Family Room Off Kitchen
- Living Room with Fireplace
Kitchen
- Open to Family Room
- Gas Range
- Tile Countertops
Flooring
- Wood
- Tile
Bedrooms and Bathrooms
- 3 Bedrooms
- Walk-In Closet
Home Security
- Carbon Monoxide Detectors
- Fire and Smoke Detector
Outdoor Features
- Enclosed patio or porch
Utilities
- Forced Air Heating and Cooling System
- Heating System Uses Natural Gas
Listing and Financial Details
- Assessor Parcel Number 5644005016
Ownership History
Purchase Details
Home Financials for this Owner
Home Financials are based on the most recent Mortgage that was taken out on this home.Purchase Details
Home Financials for this Owner
Home Financials are based on the most recent Mortgage that was taken out on this home.Purchase Details
Home Financials for this Owner
Home Financials are based on the most recent Mortgage that was taken out on this home.Purchase Details
Purchase Details
Purchase Details
Similar Homes in the area
Home Values in the Area
Average Home Value in this Area
Purchase History
| Date | Type | Sale Price | Title Company |
|---|---|---|---|
| Interfamily Deed Transfer | -- | None Available | |
| Warranty Deed | -- | Chicago Title Company | |
| Grant Deed | $930,000 | Chicago Title Company | |
| Interfamily Deed Transfer | -- | None Available | |
| Individual Deed | $380,000 | Old Republic Title Company | |
| Corporate Deed | $275,000 | Guardian Title Company |
Mortgage History
| Date | Status | Loan Amount | Loan Type |
|---|---|---|---|
| Open | $712,500 | New Conventional | |
| Closed | $697,500 | New Conventional | |
| Previous Owner | $200,000 | Credit Line Revolving | |
| Previous Owner | $200,000 | Unknown |
Property History
| Date | Event | Price | Change | Sq Ft Price |
|---|---|---|---|---|
| 05/10/2022 05/10/22 | Rented | $4,800 | +6.7% | -- |
| 05/10/2022 05/10/22 | For Rent | $4,500 | 0.0% | -- |
| 05/09/2022 05/09/22 | Off Market | $4,500 | -- | -- |
| 04/18/2022 04/18/22 | For Rent | $4,500 | 0.0% | -- |
| 04/08/2022 04/08/22 | Off Market | $4,500 | -- | -- |
| 03/19/2022 03/19/22 | For Rent | $4,500 | +2.3% | -- |
| 05/24/2021 05/24/21 | Rented | $4,400 | 0.0% | -- |
| 04/24/2021 04/24/21 | For Rent | $4,400 | 0.0% | -- |
| 03/28/2021 03/28/21 | Off Market | $4,400 | -- | -- |
| 03/24/2021 03/24/21 | For Rent | $4,400 | +4.8% | -- |
| 01/23/2019 01/23/19 | Rented | $4,200 | 0.0% | -- |
| 01/23/2019 01/23/19 | Under Contract | -- | -- | -- |
| 11/07/2018 11/07/18 | For Rent | $4,200 | 0.0% | -- |
| 09/26/2018 09/26/18 | Sold | $930,000 | -3.0% | $449 / Sq Ft |
| 09/22/2018 09/22/18 | Pending | -- | -- | -- |
| 07/26/2018 07/26/18 | For Sale | $959,000 | -- | $463 / Sq Ft |
Tax History Compared to Growth
Tax History
| Year | Tax Paid | Tax Assessment Tax Assessment Total Assessment is a certain percentage of the fair market value that is determined by local assessors to be the total taxable value of land and additions on the property. | Land | Improvement |
|---|---|---|---|---|
| 2024 | $11,317 | $1,017,086 | $813,670 | $203,416 |
| 2023 | $11,060 | $997,144 | $797,716 | $199,428 |
| 2022 | $10,867 | $977,593 | $782,075 | $195,518 |
| 2021 | $10,680 | $958,426 | $766,741 | $191,685 |
| 2020 | $10,527 | $948,600 | $758,880 | $189,720 |
| 2019 | $10,271 | $930,000 | $744,000 | $186,000 |
| 2018 | $5,680 | $513,289 | $312,163 | $201,126 |
| 2017 | $5,590 | $503,226 | $306,043 | $197,183 |
| 2016 | $5,405 | $493,360 | $300,043 | $193,317 |
| 2015 | $5,295 | $485,951 | $295,537 | $190,414 |
| 2014 | $5,251 | $476,433 | $289,748 | $186,685 |
Agents Affiliated with this Home
-
Katrin Telimi

Seller's Agent in 2022
Katrin Telimi
Rodeo Realty
(310) 724-7100
5 Total Sales
-
Lorraine Getz

Buyer's Agent in 2022
Lorraine Getz
Compass
(310) 766-2289
56 Total Sales
-
Jill Suarez

Seller's Agent in 2018
Jill Suarez
Engel & Völkers La Canada
(818) 398-2814
36 Total Sales
Map
Source: Pasadena-Foothills Association of REALTORS®
MLS Number: P0-818003695
APN: 5644-005-016
- 1165 N Howard St
- 516 E Stocker St
- 1142 Campbell St Unit 307
- 1142 Campbell St Unit 108
- 1234 N Everett St
- 125 E Fairview Ave
- 611 E Mountain St
- 500 Jackson Place Unit 313
- 222 Monterey Rd Unit 1203
- 311 E Randolph St
- 1240 Rossmoyne Ave
- 1155 N Brand Blvd Unit 706
- 605 N Louise St Unit 106
- 515 N Jackson St Unit 213
- 1338 Carmen Dr
- 1001 Monterey Rd
- 125 E Mountain St
- 1425 N Maryland Ave
- 510 N Maryland Ave Unit 114
- 630 Naranja Dr
