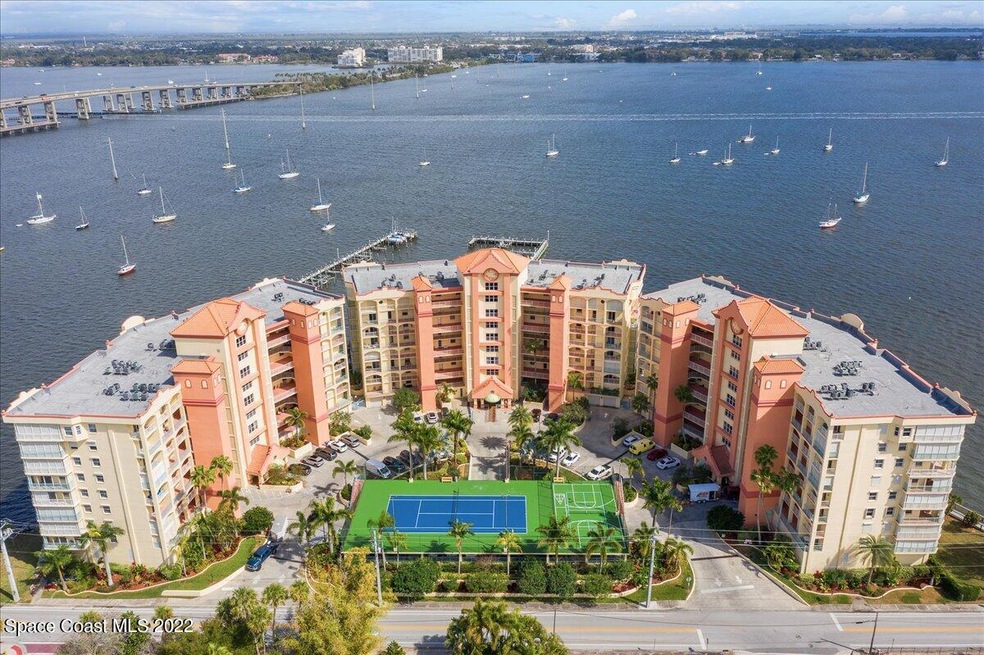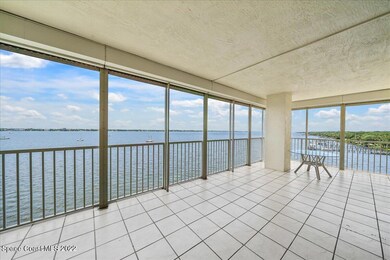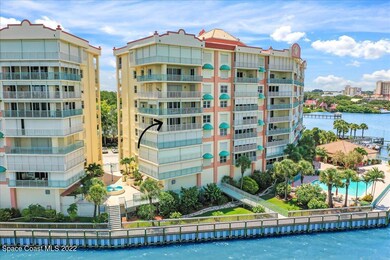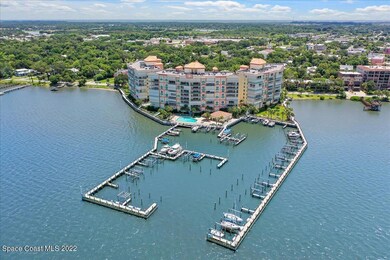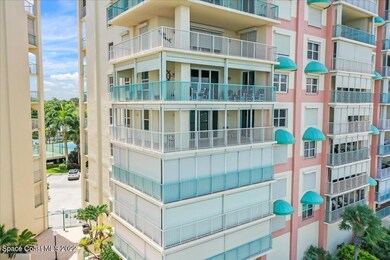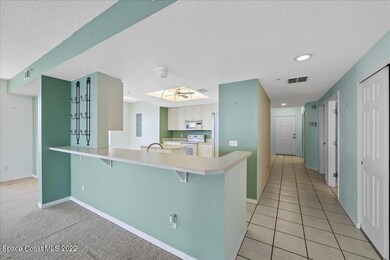
Oleander Pointe Condominums 102 Riverside Dr Unit 506 Cocoa, FL 32922
Historic Cocoa Village NeighborhoodEstimated Value: $647,000 - $754,000
Highlights
- Intracoastal View
- River Front
- Tennis Courts
- Rockledge Senior High School Rated A-
- Community Pool
- Balcony
About This Home
As of August 2022WOW, southeast water views from this 5th floor corner unit, with a balcony covering both the east and south side for your amazing sunrise views. Master bedroom has its own balcony access. One of the guest rooms has access to an additional balcony on the other side of the unit. Open floor plan allows you to enjoy views from your kitchen or your living room. This unit also includes electric hurricane roll down shutters for your peace of mind while away!
Last Agent to Sell the Property
Blue Marlin Real Estate License #3473138 Listed on: 07/08/2022

Property Details
Home Type
- Condominium
Est. Annual Taxes
- $1,462
Year Built
- Built in 1998
Lot Details
- West Facing Home
HOA Fees
- $569 Monthly HOA Fees
Parking
- 1 Car Garage
- Assigned Parking
Home Design
- Membrane Roofing
- Concrete Siding
- Block Exterior
- Asphalt
- Stucco
Interior Spaces
- 2,019 Sq Ft Home
- Ceiling Fan
Kitchen
- Electric Range
- Freezer
- Dishwasher
Flooring
- Carpet
- Tile
Bedrooms and Bathrooms
- 3 Bedrooms
- Split Bedroom Floorplan
- Walk-In Closet
- 3 Full Bathrooms
Laundry
- Dryer
- Washer
Home Security
Outdoor Features
- Balcony
- Wrap Around Porch
Schools
- Tropical Elementary School
- Mcnair Middle School
- Rockledge High School
Utilities
- Central Heating and Cooling System
- Electric Water Heater
Listing and Financial Details
- Assessor Parcel Number 24-36-33-87-00000.0-0024.00
Community Details
Overview
- Association fees include cable TV, pest control, security, sewer, water
- Bp Davis Mgmt / Association, Phone Number (321) 784-2091
- Oleander Pointe Ph I Subdivision
- Maintained Community
- 9-Story Property
Amenities
- Secure Lobby
- Elevator
Recreation
- Community Pool
Pet Policy
- Pet Size Limit
- 2 Pets Allowed
Security
- Secure Elevator
- Hurricane or Storm Shutters
Ownership History
Purchase Details
Home Financials for this Owner
Home Financials are based on the most recent Mortgage that was taken out on this home.Purchase Details
Purchase Details
Similar Homes in Cocoa, FL
Home Values in the Area
Average Home Value in this Area
Purchase History
| Date | Buyer | Sale Price | Title Company |
|---|---|---|---|
| Hays Linda | $650,000 | None Listed On Document | |
| Masciale Christina M | -- | -- | |
| Masciale Benjamin J | $170,000 | -- |
Property History
| Date | Event | Price | Change | Sq Ft Price |
|---|---|---|---|---|
| 08/11/2022 08/11/22 | Sold | $650,000 | -9.0% | $322 / Sq Ft |
| 07/23/2022 07/23/22 | Pending | -- | -- | -- |
| 07/07/2022 07/07/22 | For Sale | $714,000 | 0.0% | $354 / Sq Ft |
| 07/03/2022 07/03/22 | Pending | -- | -- | -- |
| 06/29/2022 06/29/22 | For Sale | $714,000 | -- | $354 / Sq Ft |
Tax History Compared to Growth
Tax History
| Year | Tax Paid | Tax Assessment Tax Assessment Total Assessment is a certain percentage of the fair market value that is determined by local assessors to be the total taxable value of land and additions on the property. | Land | Improvement |
|---|---|---|---|---|
| 2023 | $10,868 | $596,240 | $0 | $596,240 |
| 2022 | $8,090 | $467,070 | $0 | $0 |
| 2021 | $1,462 | $229,130 | $0 | $0 |
| 2020 | $1,386 | $225,970 | $0 | $0 |
| 2019 | $1,311 | $220,890 | $0 | $0 |
| 2018 | $1,224 | $216,780 | $0 | $0 |
| 2017 | $1,165 | $212,330 | $0 | $0 |
| 2016 | $1,102 | $207,970 | $0 | $0 |
| 2015 | $1,091 | $206,530 | $0 | $0 |
| 2014 | $1,017 | $204,900 | $0 | $0 |
Agents Affiliated with this Home
-
Brandon Phillips
B
Seller's Agent in 2022
Brandon Phillips
Blue Marlin Real Estate
(321) 543-1374
1 in this area
138 Total Sales
-
Marilyn Green
M
Buyer's Agent in 2022
Marilyn Green
Pastermack Real Estate
(321) 213-9545
10 in this area
21 Total Sales
About Oleander Pointe Condominums
Map
Source: Space Coast MLS (Space Coast Association of REALTORS®)
MLS Number: 939235
APN: 24-36-33-87-00000.0-0024.00
- 102 Riverside Dr Unit 302
- 100 Riverside Dr Unit 701
- 100 Riverside Dr Unit 403
- 100 Riverside Dr Unit 503
- 100 Riverside Dr Unit 303
- 104 Riverside Dr Unit 301
- 104 Riverside Dr Unit 402
- 104 Riverside Dr Unit 304
- 104 Riverside Dr Unit 203
- 215 Riverside Dr
- 29 Riverside Dr Unit 402
- 16 South St
- 210 Sutton St
- 846 Florida Ave Unit 8
- 842 Florida Ave Unit 6
- 840 Florida Ave Unit 5
- 222 Rosa L Jones Dr
- 24 Hardee Cir N
- 15 Hardee Cir N
- 93 Delannoy Ave Unit 601
- 102 Riverside Dr
- 102 Riverside Dr Unit 605
- 102 Riverside Dr Unit 902
- 102 Riverside Dr Unit 404
- 102 Riverside Dr Unit 804
- 102 Riverside Dr Unit 703
- 102 Riverside Dr Unit 806
- 102 Riverside Dr Unit 702
- 102 Riverside Dr Unit 203
- 102 Riverside Dr Unit 602
- 102 Riverside Dr Unit 801
- 102 Riverside Dr Unit 701
- 102 Riverside Dr Unit 704
- 102 Riverside Dr Unit 604
- 102 Riverside Dr Unit 803
- 102 Riverside Dr Unit 805
- 102 Riverside Dr Unit 502
- 102 Riverside Dr Unit 606
- 102 Riverside Dr Unit 204
- 102 Riverside Dr Unit 903
