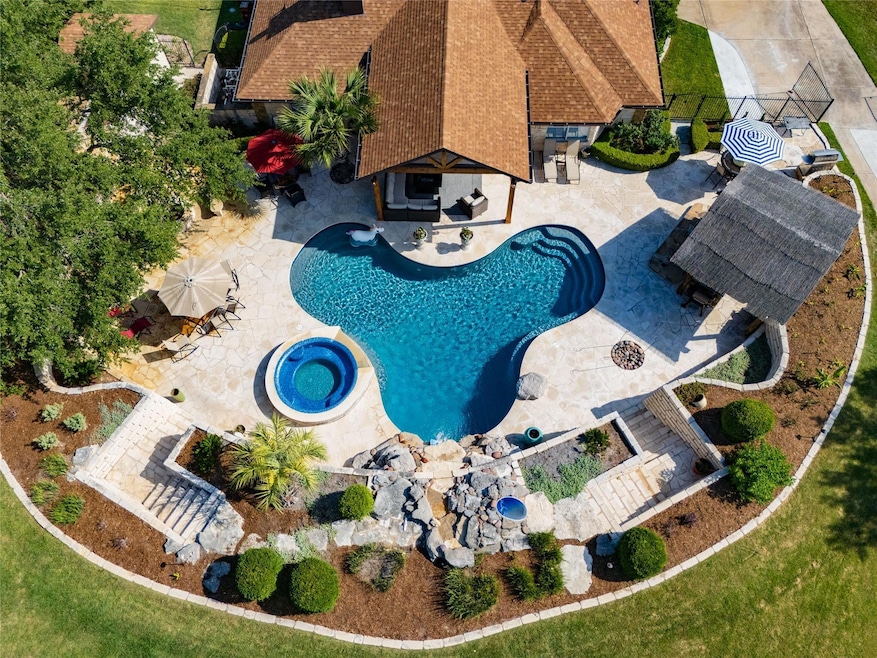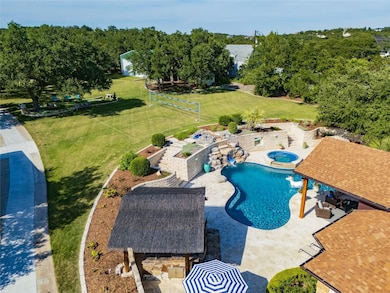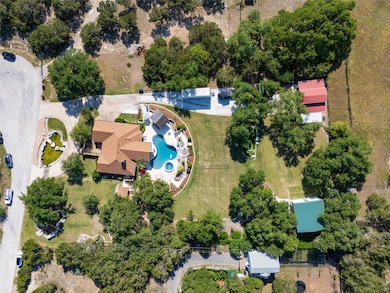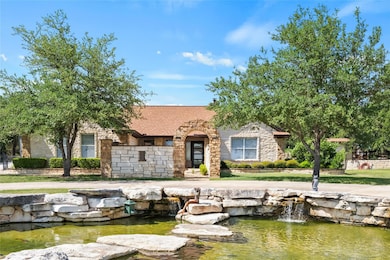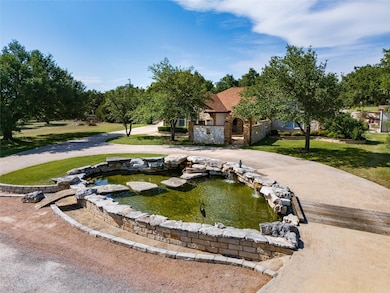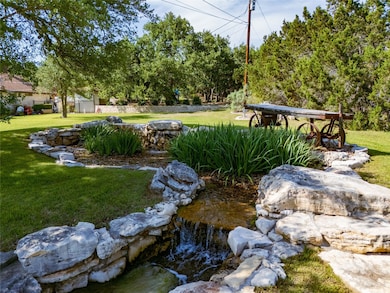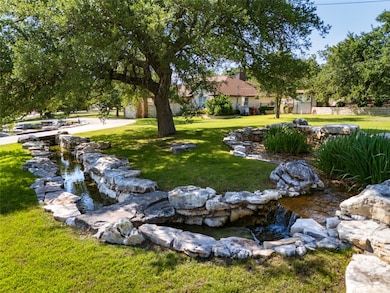
1020 Foothills Dr Dripping Springs, TX 78620
Sunset Canyon NeighborhoodEstimated payment $6,155/month
Highlights
- Barn
- Cabana
- Mature Trees
- Dripping Springs Middle School Rated A
- Waterfall on Lot
- Outdoor Kitchen
About This Home
Experience resort-style living with this breathtaking property that offers unmatched curb appeal and luxurious upgrades throughout. A spectacular water feature welcomes you, complete with two serene ponds, cascading waterfalls, a charming creek flowing under the driveway, and lush, natural landscaping with rocks and native plants. The circular driveway guides you to a tranquil courtyard entrance, setting the tone for what awaits inside. Step through the front door and be greeted by a dramatic wall of windows that floods the space with natural light and offers stunning views of the impeccably designed backyard. This beautifully remodeled home spares no detail, featuring all-new exterior paint, a built-in patio cover, brand-new shingled roof, and an updated outdoor bathroom. Inside, enjoy fresh texture and paint, new flooring, 1x4 trim, new doors, hardware, and stylish light fixtures throughout. Both bathrooms have been thoughtfully updated, complemented by new countertops, freshly painted cabinetry, and all new plumbing fixtures. The stone fireplace has been completely redone with a custom hearth and mantel. The garage has been converted into a game room with insulated door, piped-in AC, and LED can lighting. The backyard is a true private oasis with a custom pool recently upgraded with shimmering abalone shell pebble plaster, glass tile, color-changing LED lighting, a built-in slide, waterfall, and hot tub with stone veneer and rolled tile edge. Relax at the cabana bar, enjoy the playscape, or challenge friends at the volleyball court. A red metal barn features foam insulation, AC units, limestone flooring, and a fully enclosed tack room. Two additional green garages sit on reinforced concrete foundations ready for heavy vehicles or lifts. Extensive landscape lighting and a zoned, remote-controlled irrigation system enhance the beauty and ease of maintaining this extraordinary property. This one-of-a-kind home is a must-see!
Listing Agent
Friedman Real Estate, Inc. Brokerage Phone: (512) 892-9934 License #0451763 Listed on: 05/28/2025
Co-Listing Agent
Friedman Real Estate, Inc. Brokerage Phone: (512) 892-9934 License #0737900
Home Details
Home Type
- Single Family
Est. Annual Taxes
- $7,395
Year Built
- Built in 1994
Lot Details
- 1.3 Acre Lot
- Cul-De-Sac
- South Facing Home
- Dog Run
- Wrought Iron Fence
- Chain Link Fence
- Landscaped
- Sprinkler System
- Mature Trees
- Back Yard Fenced and Front Yard
Parking
- 2 Car Garage
- Circular Driveway
- Secured Garage or Parking
Home Design
- Slab Foundation
- Frame Construction
- Composition Roof
- Masonry Siding
- Stone Siding
Interior Spaces
- 2,212 Sq Ft Home
- 1-Story Property
- Bar Fridge
- Ceiling Fan
- Recessed Lighting
- Wood Burning Fireplace
- Double Pane Windows
- Blinds
- Aluminum Window Frames
- Family Room with Fireplace
- Storage
- Laminate Flooring
Kitchen
- Breakfast Area or Nook
- Open to Family Room
- Breakfast Bar
- <<builtInRangeToken>>
- <<microwave>>
- Dishwasher
- Quartz Countertops
- Disposal
Bedrooms and Bathrooms
- 4 Main Level Bedrooms
- Dual Closets
- Walk-In Closet
- Double Vanity
- Separate Shower
Home Security
- Security System Owned
- Fire and Smoke Detector
Eco-Friendly Details
- Sustainability products and practices used to construct the property include see remarks
- Energy-Efficient Appliances
- Energy-Efficient Windows
- Energy-Efficient Lighting
- Energy-Efficient Thermostat
Pool
- Cabana
- Filtered Pool
- In Ground Pool
- Gunite Pool
- Waterfall Pool Feature
- Fence Around Pool
- ENERGY STAR Qualified Pool Pump
- Heated Spa
- Gunite Spa
Outdoor Features
- Covered patio or porch
- Waterfall on Lot
- Outdoor Kitchen
- Exterior Lighting
- Separate Outdoor Workshop
- Pergola
- Outdoor Storage
- Outbuilding
- Rain Gutters
Schools
- Sycamore Springs Elementary And Middle School
- Dripping Springs High School
Utilities
- Central Heating and Cooling System
- Vented Exhaust Fan
- Well
- ENERGY STAR Qualified Water Heater
- Water Softener is Owned
- Septic Tank
- High Speed Internet
- Phone Available
- Cable TV Available
Additional Features
- No Carpet
- Barn
Listing and Financial Details
- Assessor Parcel Number 1185200000552004
Community Details
Overview
- No Home Owners Association
- Sunset Canyon Sec Iii Subdivision
Security
- Security Service
Map
Home Values in the Area
Average Home Value in this Area
Tax History
| Year | Tax Paid | Tax Assessment Tax Assessment Total Assessment is a certain percentage of the fair market value that is determined by local assessors to be the total taxable value of land and additions on the property. | Land | Improvement |
|---|---|---|---|---|
| 2024 | $7,395 | $544,739 | $262,920 | $341,110 |
| 2023 | $7,478 | $495,217 | $262,920 | $461,240 |
| 2022 | $7,679 | $450,197 | $113,440 | $460,030 |
| 2021 | $7,657 | $409,270 | $113,440 | $295,830 |
| 2020 | $6,906 | $388,090 | $68,140 | $319,950 |
| 2019 | $7,349 | $356,380 | $60,350 | $296,030 |
| 2018 | $7,077 | $341,280 | $60,350 | $280,930 |
| 2017 | $6,988 | $334,420 | $60,350 | $274,070 |
| 2016 | $6,397 | $306,130 | $60,350 | $245,780 |
| 2015 | $5,342 | $293,986 | $49,840 | $261,220 |
Property History
| Date | Event | Price | Change | Sq Ft Price |
|---|---|---|---|---|
| 05/28/2025 05/28/25 | For Sale | $1,000,000 | -- | $452 / Sq Ft |
Purchase History
| Date | Type | Sale Price | Title Company |
|---|---|---|---|
| Deed | -- | -- |
Mortgage History
| Date | Status | Loan Amount | Loan Type |
|---|---|---|---|
| Open | $213,000 | New Conventional | |
| Closed | $221,950 | Construction |
Similar Homes in Dripping Springs, TX
Source: Unlock MLS (Austin Board of REALTORS®)
MLS Number: 2134396
APN: R44849
- 1006 Foothills Dr
- 1120 Canyon View Rd
- 418 Cattle Trail Dr
- 1010 Westland Ridge Rd
- 1005 Westland Ridge Rd
- 1006 Sundance Ridge Dr
- 421 Huck Finn Trail
- 1010 Sunset Canyon Dr S
- 1026 Canyon Bend Dr
- 617 Chama Trace
- 400 Chama Trace
- 159 Catfish Cove
- 160 Huck Finn Trail
- 152 Hucks Hideaway
- 187 Thatchers Ct
- 294 Frog Pond Ln
- 346 Egret Ln
- 117 Hucks Hideaway
- 175 Blazing Star Dr
- 121 White Wash
- 418 Cattle Trail Dr
- 122 Catfish Cove
- 120 July Johnson Dr
- 136 Mountain Laurel Way
- 694 Iron Willow Loop
- 1689 Cool Spring Way
- 561 Hazy Hills Loop
- 208 Raindance Cove
- 748 Hazy Hills Loop
- 1040 Flathead Dr
- 304 Dry Creek Rd
- 698 Dayridge Dr
- 385 Wild Rose Dr
- 172 Mirafield Ln
- 307 Elderberry Rd
- 250 Maeves Way
- 101 Darden Hill Rd Unit G
- 703 Cottonwood Creek Dr
- 159 Fireside Rd
- 761 Trinity Hills Dr
