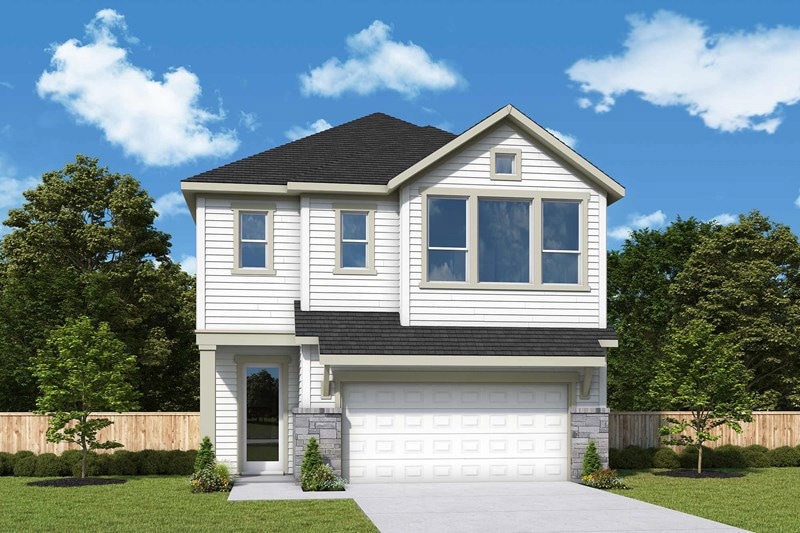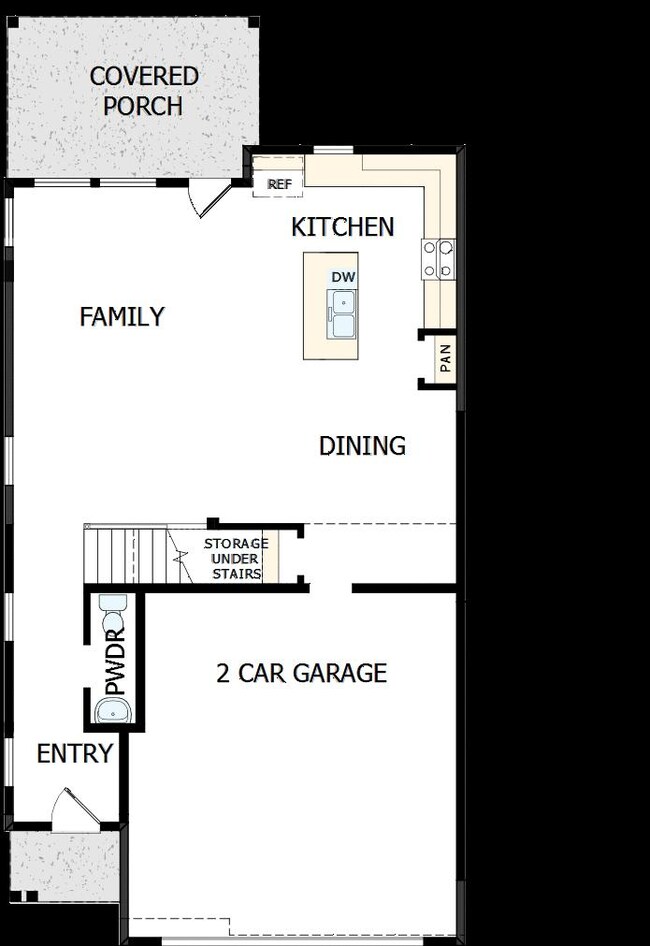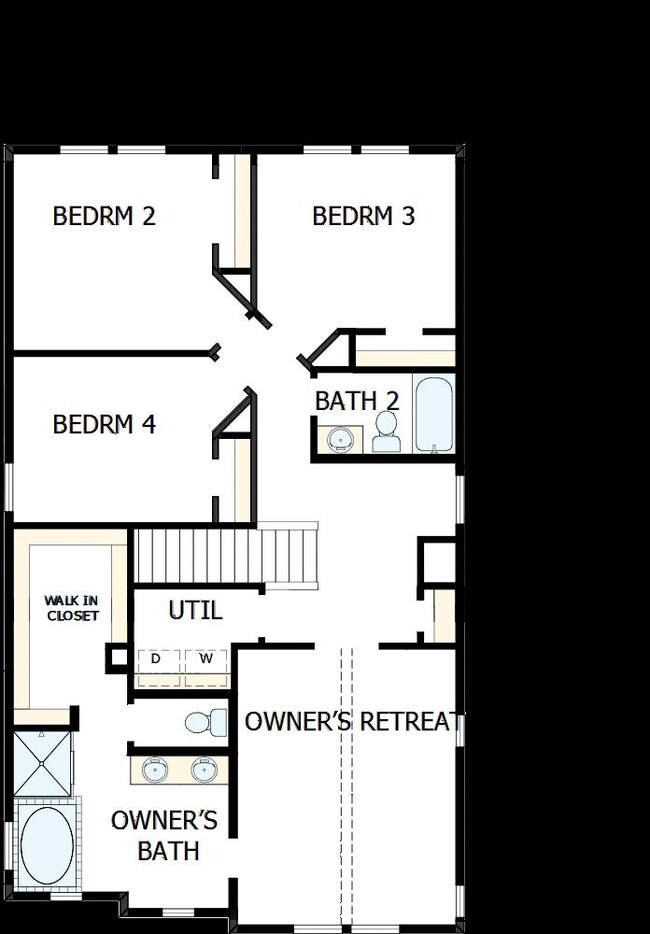
1020 Lucinda Williams Dr Austin, TX 78744
Bluff Springs NeighborhoodEstimated payment $3,106/month
Highlights
- New Construction
- Community Center
- Park
- Community Pool
- Community Playground
- Trails
About This Home
Step into your dream home, a captivating 2-story detached city home designed with both style and functionality in mind. Tall ceilings and abundant natural light create an airy and welcoming ambiance throughout the spacious interior. The well-appointed layout features four bedrooms and two and a half baths, providing ample space for both privacy and togetherness.
Upstairs, you'll be greeted with a versatile loft space conveniently separating the 4 bedrooms. The Owner's Bath offers a luxurious garden tub and separate shower elevating everyday routines into moments of indulgence. Outside, an extended back patio beckons for outdoor gatherings and leisure, surrounded by a low-maintenance yard designed for effortless enjoyment year-round.
Discover the epitome of modern living in this vibrant community boasting an array of amenities to suit every lifestyle. From the sparkling resort-style pool to the expansive network of over 13 miles of paved walking trails winding through lush landscapes, there's no shortage of opportunities for outdoor adventure and relaxation. For our furry friends, dedicated dog parks provide the perfect space for play and socialization, while the fully equipped fitness center invites residents to stay active and healthy.
Call or chat with the David Weekley Homes at Nelson Village Team to learn more about this new home for sale in Austin, Texas!
Home Details
Home Type
- Single Family
Parking
- 2 Car Garage
Home Design
- New Construction
- Quick Move-In Home
- Blackburn Plan
Interior Spaces
- 2,172 Sq Ft Home
- 2-Story Property
- Basement
Bedrooms and Bathrooms
- 4 Bedrooms
Community Details
Overview
- Built by David Weekley Homes
- Easton Park Nelson Village 34’ Subdivision
Amenities
- Community Center
Recreation
- Community Playground
- Community Pool
- Park
- Trails
Sales Office
- 1034 Brickell Loop
- Austin, TX 78744
- 512-614-7730
- Builder Spec Website
Map
Similar Homes in Austin, TX
Home Values in the Area
Average Home Value in this Area
Property History
| Date | Event | Price | Change | Sq Ft Price |
|---|---|---|---|---|
| 06/24/2025 06/24/25 | Price Changed | $474,990 | -1.9% | $219 / Sq Ft |
| 05/13/2025 05/13/25 | For Sale | $484,318 | -- | $223 / Sq Ft |
- 1027 Brickell Loop
- 1017 Lucinda Williams Dr
- 1018 Lucinda Williams Dr
- 1014 Lucinda Williams Dr
- 1022 Lucinda Williams Dr
- 1016 Lucinda Williams Dr
- 1024 Lucinda Williams Dr
- 1030B Brickell Loop
- 1030A Brickell Loop
- 1032B Brickell Loop
- 1019 Lucinda Williams Dr
- 1019 Lucinda Williams Way
- 1034 Brickell Loop
- 1034 Brickell Loop
- 1034 Brickell Loop
- 1034 Brickell Loop
- 1034 Brickell Loop
- 1034 Brickell Loop
- 1034 Brickell Loop
- 1034 Brickell Loop
- 7601 Strong Bow Ct
- 7913 Edmondson Bend
- 8001 E William Cannon Dr
- 8001 Mellencamp Dr Unit 208
- 7900 Sutcliffe Dr
- 8000 Hillock Terrace Unit B
- 7904 Hillock Terrace
- 7703 Frida Bend
- 8316 Corrigan Pass
- 8314 Corrigan Pass
- 8213 Spire View
- 7909 Catbird Ln
- 9315 Looksee Ln
- 8100 Corrigan Pass
- 8600 Chrysler Bend
- 8112 Hubble Walk
- 8711 Bestride Bend
- 7912 Corrigan Pass
- 8812 Bestride Bend
- 8712 Bestride Bend Unit B


