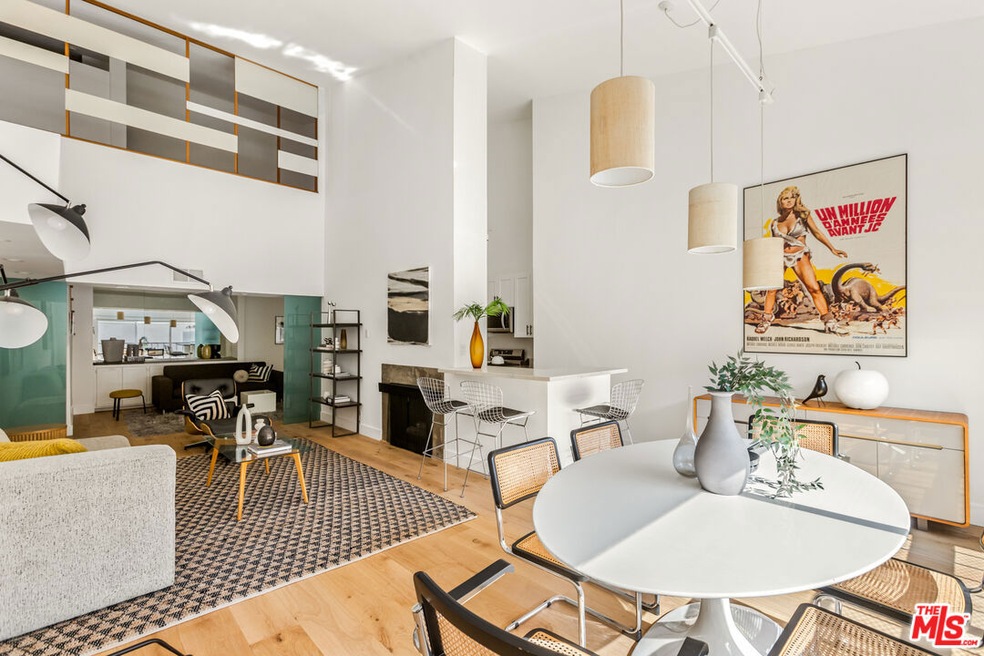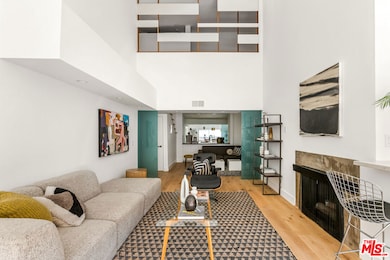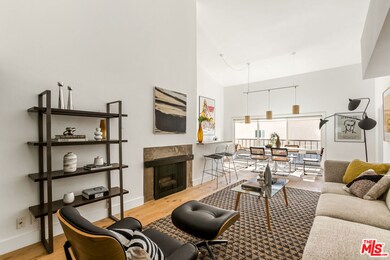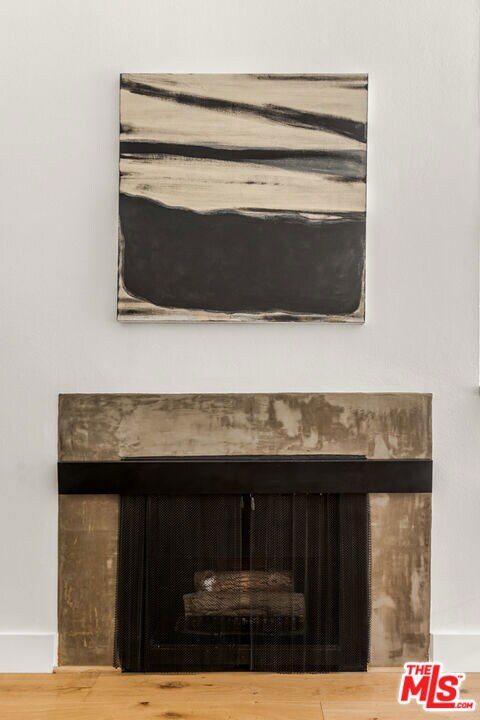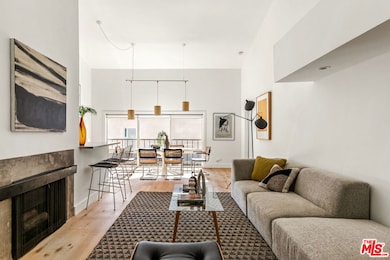
1021 N Crescent Heights Blvd Unit 304 Los Angeles, CA 90046
Estimated Value: $815,000 - $1,070,000
Highlights
- In Ground Pool
- Automatic Gate
- 0.28 Acre Lot
- Rooftop Deck
- City Lights View
- Contemporary Architecture
About This Home
As of May 2024Priced to sell! Quiet and dynamic, this West Hollywood penthouse lifestyle creates an opportunity to embrace a new chapter of refined urban living where soaring ceilings, ample sunlight, and your own private rooftop patio awaits. With an open floor plan seamlessly connecting living, dining and kitchen areas, providing an ideal backdrop for both intimate gatherings and large entertaining. Hardwood wide plank floors elevate the aesthetic and additional living, work, flex space offers versatility meeting your needs.The updated kitchen featuring bar seating, creates a hub of culinary creativity and social engagement. Separated bedrooms offer the comfortable primary bedroom adjacent the living area with an ensuite bathroom and walk-in closet. The second bedroom semi-enclosed stylish loft space leads to direct access to the expansive rare rooftop patio, featuring an entry foyer leading to an exclusive escape, drenched in sun or evenings under the stars. Although in-unit laundry is not permitted, it is conveniently located on each floor with close proximity to the unit. Building amenities include secure entry lobby, elevator, pool area, earthquake insurance, 2 side by side parking spaces and extra storage.
Last Agent to Sell the Property
Keller Williams Realty Los Feliz License #01844869 Listed on: 02/22/2024

Last Buyer's Agent
Hanhsing Li
REALTY ONE GROUP ROADS License #01219106

Property Details
Home Type
- Condominium
Est. Annual Taxes
- $10,599
Year Built
- Built in 1974
Lot Details
- South Facing Home
- Gated Home
HOA Fees
- $625 Monthly HOA Fees
Parking
- Subterranean Parking
- Side by Side Parking
- Automatic Gate
Home Design
- Contemporary Architecture
- Split Level Home
Interior Spaces
- 1,436 Sq Ft Home
- 3-Story Property
- Gas Fireplace
- Family Room
- Living Room with Fireplace
- Dining Area
- Home Office
- Loft
- Bonus Room
- Skyline Views
Kitchen
- Breakfast Bar
- Oven or Range
- Microwave
- Water Line To Refrigerator
- Dishwasher
- Disposal
Flooring
- Wood
- Ceramic Tile
Bedrooms and Bathrooms
- 2 Bedrooms
- Walk-In Closet
- 2 Full Bathrooms
Home Security
Outdoor Features
- In Ground Pool
- Rooftop Deck
- Open Patio
Utilities
- Central Heating and Cooling System
Listing and Financial Details
- Assessor Parcel Number 5529-019-052
Community Details
Overview
- Association fees include earthquake insurance, trash, insurance, maintenance paid, water and sewer paid
- 21 Units
Amenities
- Laundry Facilities
- Elevator
Recreation
- Community Pool
Pet Policy
- Pets Allowed
Security
- Controlled Access
- Carbon Monoxide Detectors
- Fire and Smoke Detector
Ownership History
Purchase Details
Home Financials for this Owner
Home Financials are based on the most recent Mortgage that was taken out on this home.Purchase Details
Home Financials for this Owner
Home Financials are based on the most recent Mortgage that was taken out on this home.Purchase Details
Home Financials for this Owner
Home Financials are based on the most recent Mortgage that was taken out on this home.Purchase Details
Home Financials for this Owner
Home Financials are based on the most recent Mortgage that was taken out on this home.Purchase Details
Home Financials for this Owner
Home Financials are based on the most recent Mortgage that was taken out on this home.Purchase Details
Home Financials for this Owner
Home Financials are based on the most recent Mortgage that was taken out on this home.Similar Homes in the area
Home Values in the Area
Average Home Value in this Area
Purchase History
| Date | Buyer | Sale Price | Title Company |
|---|---|---|---|
| Chen Ping | $850,000 | Fidelity National Title | |
| Navarro Jose | -- | Fidelity National Title Co | |
| Navarro Jose | $755,000 | Fatcola | |
| Lewis Cathy | $653,000 | Southland Title | |
| Klein Brett | -- | Chicago Title Co | |
| Klein Brett Duane | $355,000 | California Title Company |
Mortgage History
| Date | Status | Borrower | Loan Amount |
|---|---|---|---|
| Previous Owner | Navarro Jose | $429,000 | |
| Previous Owner | Navarro Jose | $453,000 | |
| Previous Owner | Lewis Cathy | $520,350 | |
| Previous Owner | Lewis Cathy | $100,000 | |
| Previous Owner | Klein Brett | $82,500 | |
| Previous Owner | Klein Brett Duanne | $409,500 | |
| Previous Owner | Klein Brett Duane | $277,250 | |
| Previous Owner | Taylor Mark William | $78,800 | |
| Closed | Klein Brett Duane | $60,000 |
Property History
| Date | Event | Price | Change | Sq Ft Price |
|---|---|---|---|---|
| 05/24/2024 05/24/24 | Sold | $850,000 | 0.0% | $592 / Sq Ft |
| 05/09/2024 05/09/24 | Pending | -- | -- | -- |
| 04/19/2024 04/19/24 | Price Changed | $850,000 | -5.0% | $592 / Sq Ft |
| 04/05/2024 04/05/24 | Price Changed | $895,000 | -3.2% | $623 / Sq Ft |
| 03/18/2024 03/18/24 | Price Changed | $925,000 | -2.6% | $644 / Sq Ft |
| 02/22/2024 02/22/24 | For Sale | $950,000 | +25.8% | $662 / Sq Ft |
| 06/19/2017 06/19/17 | Sold | $755,000 | -1.3% | $526 / Sq Ft |
| 05/18/2017 05/18/17 | For Sale | $765,000 | 0.0% | $533 / Sq Ft |
| 01/26/2015 01/26/15 | Rented | $3,500 | 0.0% | -- |
| 01/21/2015 01/21/15 | Under Contract | -- | -- | -- |
| 11/11/2014 11/11/14 | For Rent | $3,500 | 0.0% | -- |
| 03/07/2014 03/07/14 | Rented | $3,500 | +2.9% | -- |
| 03/07/2014 03/07/14 | Under Contract | -- | -- | -- |
| 02/11/2014 02/11/14 | For Rent | $3,400 | -- | -- |
Tax History Compared to Growth
Tax History
| Year | Tax Paid | Tax Assessment Tax Assessment Total Assessment is a certain percentage of the fair market value that is determined by local assessors to be the total taxable value of land and additions on the property. | Land | Improvement |
|---|---|---|---|---|
| 2024 | $10,599 | $859,055 | $680,874 | $178,181 |
| 2023 | $10,419 | $842,212 | $667,524 | $174,688 |
| 2022 | $9,894 | $825,699 | $654,436 | $171,263 |
| 2021 | $9,817 | $809,509 | $641,604 | $167,905 |
| 2019 | $9,496 | $785,501 | $622,575 | $162,926 |
| 2018 | $9,433 | $770,100 | $610,368 | $159,732 |
| 2016 | $9,196 | $753,820 | $603,059 | $150,761 |
| 2015 | $8,296 | $678,000 | $542,000 | $136,000 |
| 2014 | $8,451 | $678,000 | $542,000 | $136,000 |
Agents Affiliated with this Home
-
Ian Rhodes

Seller's Agent in 2024
Ian Rhodes
Keller Williams Realty Los Feliz
(323) 821-4069
30 in this area
92 Total Sales
-
Kimberly Green

Seller Co-Listing Agent in 2024
Kimberly Green
Keller Williams Realty Los Feliz
(818) 451-6371
30 in this area
83 Total Sales
-
H
Buyer's Agent in 2024
Hanhsing Li
REALTY ONE GROUP ROADS
(626) 656-2889
1 in this area
7 Total Sales
-
Eric Yetter

Seller's Agent in 2017
Eric Yetter
PLG Estates
(310) 266-5819
39 Total Sales
-

Buyer's Agent in 2017
Jill Moss
Pinnacle Estate Properties
Map
Source: The MLS
MLS Number: 24-359895
APN: 5529-019-052
- 1001 N Crescent Heights Blvd
- 1037 N Laurel Ave Unit 19
- 1030 N La Jolla Ave
- 926 N Crescent Heights Blvd
- 927 N Laurel Ave
- 934 N La Jolla Ave
- 930 N La Jolla Ave
- 8121 Norton Ave Unit 303
- 8121 Norton Ave Unit 202
- 841 N Crescent Heights Blvd
- 8265 Romaine St
- 855 N La Jolla Ave
- 933 N Harper Ave
- 1028 N Hayworth Ave
- 1234 Havenhurst Dr Unit 12
- 1233 N Laurel Ave Unit 114
- 1233 N Laurel Ave Unit 209
- 844 N Harper Ave
- 829 N Edinburgh Ave
- 816 N La Jolla Ave
- 1021 N Crescent Heights Blvd
- 1021 N Crescent Heights Blvd Unit 102
- 1021 N Crescent Heights Blvd Unit 303
- 1021 N Crescent Heights Blvd Unit 307
- 1021 N Crescent Heights Blvd Unit 306
- 1021 N Crescent Heights Blvd Unit 305
- 1021 N Crescent Heights Blvd Unit 304
- 1021 N Crescent Heights Blvd Unit 302
- 1021 N Crescent Heights Blvd Unit 301
- 1021 N Crescent Heights Blvd Unit 207
- 1021 N Crescent Heights Blvd Unit 206
- 1021 N Crescent Heights Blvd Unit 205
- 1021 N Crescent Heights Blvd Unit 204
- 1021 N Crescent Heights Blvd Unit 203
- 1021 N Crescent Heights Blvd Unit 202
- 1021 N Crescent Heights Blvd Unit 201
- 1021 N Crescent Heights Blvd Unit 107
- 1021 N Crescent Heights Blvd Unit 105
- 1021 N Crescent Heights Blvd Unit 104
- 1021 N Crescent Heights Blvd Unit 103
