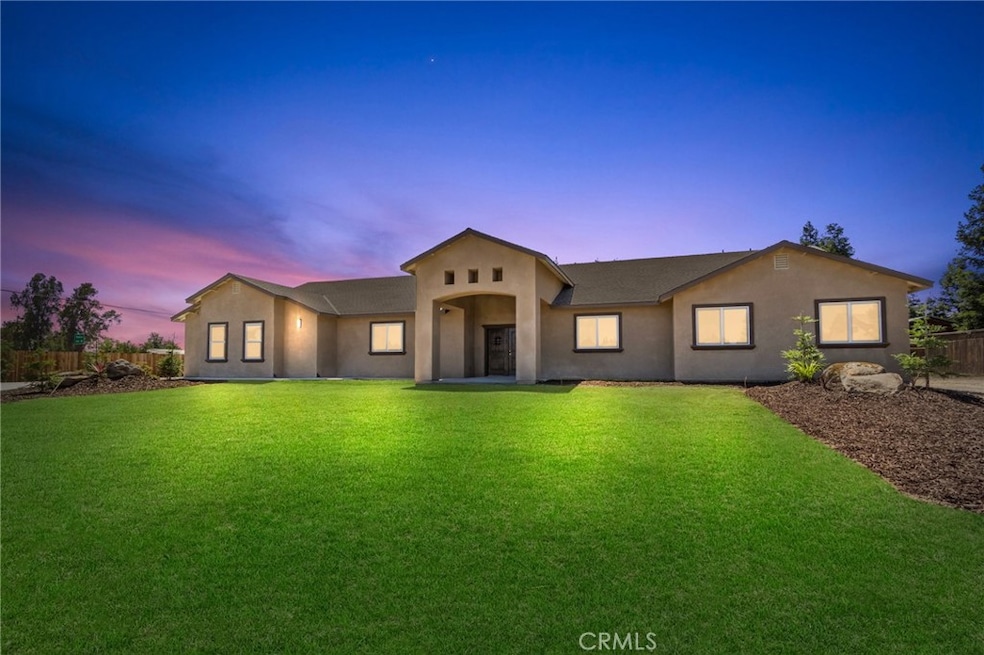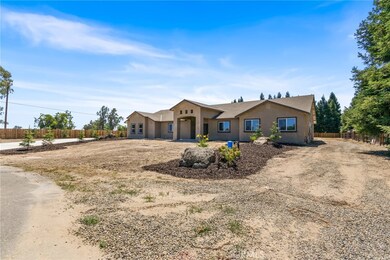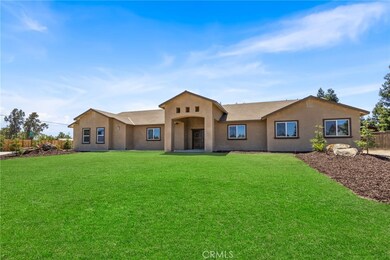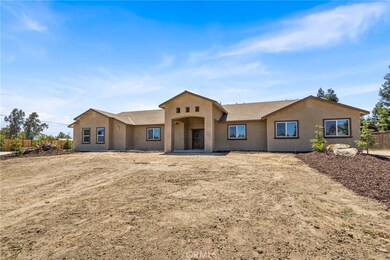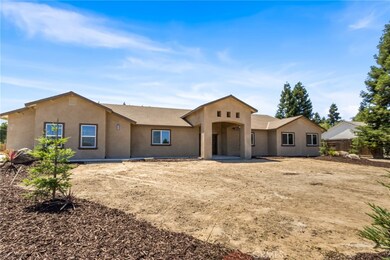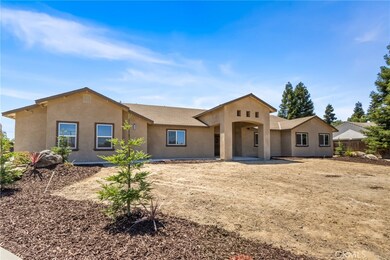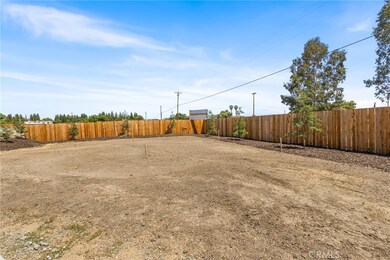1021 Prince William Ct Atwater, CA 95301
McSwain NeighborhoodEstimated payment $6,512/month
Highlights
- New Construction
- Open Floorplan
- Great Room
- Two Primary Bedrooms
- High Ceiling
- Granite Countertops
About This Home
Welcome to this exquisite 4-bedroom, 3.5-bath home located in the highly sought-after McSwain area. Situated on over 1 acre, this beautifully designed home offers an ideal balance of spacious living and modern amenities. The open floor plan features 10-foot ceilings with crown molding in the great room, enhancing the home's bright, airy feel, while tile flooring throughout adds a sleek and low-maintenance finish.
The gourmet kitchen is a chef’s dream, with granite countertops, a 7-burner gas stove, and a pot filler. It opens seamlessly into the dining and living areas, creating the perfect space for entertaining. Two of the four bedrooms are suites, each with their own private bathroom, while all but one of the bedrooms include walk-in closets.
Enjoy the luxury of granite countertops in both the kitchen and bathrooms, as well as in the laundry room, which also features a built-in sink for added convenience. The home also includes a 3-car garage, RV parking, and 220-volt electrical, offering plenty of room for vehicles, tools, and heavy-duty appliances.
Energy efficiency is a key feature, with 20 paid solar panels and a 7.7kW solar system, helping to keep energy costs low. The spacious backyard provides endless possibilities for customization, from outdoor entertainment areas to lush gardens. The south side of the property is enhanced with newly planted trees for added privacy and shade, while decorative boulders in the front yard create a striking curb appeal. Front landscaping will be completed at the close of escrow, ensuring a move-in-ready exterior.
For added convenience, the home has a side entrance from HWY 140, offering easy access to the property. Located in the highly desirable McSwain area, this home combines privacy, modern living, and accessibility.
With its open floor plan, energy-efficient features, and expansive outdoor space, this home offers an unparalleled living experience. Schedule your private showing today!
Listing Agent
BHHS Drysdale Properties, Merced Brokerage Phone: 209-676-0134 License #02191835 Listed on: 06/16/2025

Home Details
Home Type
- Single Family
Est. Annual Taxes
- $1,492
Year Built
- Built in 2025 | New Construction
Lot Details
- 1.01 Acre Lot
- Cul-De-Sac
- Redwood Fence
- No Landscaping
- Paved or Partially Paved Lot
- Level Lot
- Front Yard Sprinklers
- Private Yard
- Back Yard
- Density is up to 1 Unit/Acre
- Property is zoned A-R
Parking
- 3 Car Attached Garage
Home Design
- Patio Home
- Entry on the 1st floor
- Slab Foundation
- Shingle Roof
- Composition Roof
Interior Spaces
- 3,072 Sq Ft Home
- 1-Story Property
- Open Floorplan
- Crown Molding
- High Ceiling
- Ceiling Fan
- Great Room
- Family Room Off Kitchen
- Tile Flooring
- Neighborhood Views
Kitchen
- Open to Family Room
- Walk-In Pantry
- Self-Cleaning Oven
- Gas Range
- Range Hood
- Microwave
- Kitchen Island
- Granite Countertops
Bedrooms and Bathrooms
- 4 Main Level Bedrooms
- Double Master Bedroom
- Walk-In Closet
Laundry
- Laundry Room
- Washer and Electric Dryer Hookup
Accessible Home Design
- More Than Two Accessible Exits
- Accessible Parking
Outdoor Features
- Exterior Lighting
- Rain Gutters
Utilities
- Central Heating and Cooling System
- Vented Exhaust Fan
- 220 Volts in Garage
- Well
- Electric Water Heater
- Septic Type Unknown
Community Details
- No Home Owners Association
Listing and Financial Details
- Tax Lot 37
- Assessor Parcel Number 207272012000
- $157 per year additional tax assessments
Map
Home Values in the Area
Average Home Value in this Area
Tax History
| Year | Tax Paid | Tax Assessment Tax Assessment Total Assessment is a certain percentage of the fair market value that is determined by local assessors to be the total taxable value of land and additions on the property. | Land | Improvement |
|---|---|---|---|---|
| 2025 | $1,492 | $220,000 | $160,000 | $60,000 |
| 2024 | $1,492 | $133,463 | $133,463 | -- |
| 2023 | $1,465 | $130,847 | $130,847 | $0 |
| 2022 | $1,446 | $128,282 | $128,282 | -- |
| 2021 | $1,437 | $125,767 | $125,767 | $0 |
| 2020 | $1,422 | $124,478 | $124,478 | $0 |
| 2019 | $1,397 | $122,038 | $122,038 | $0 |
Property History
| Date | Event | Price | Change | Sq Ft Price |
|---|---|---|---|---|
| 08/20/2025 08/20/25 | Price Changed | $1,199,000 | -7.7% | $390 / Sq Ft |
| 07/11/2025 07/11/25 | Price Changed | $1,299,000 | -3.8% | $423 / Sq Ft |
| 06/16/2025 06/16/25 | For Sale | $1,350,000 | -- | $439 / Sq Ft |
Purchase History
| Date | Type | Sale Price | Title Company |
|---|---|---|---|
| Grant Deed | $125,000 | First American Title | |
| Deed | -- | None Listed On Document | |
| Deed | -- | None Listed On Document | |
| Grant Deed | $94,000 | Chicago Title Company |
Mortgage History
| Date | Status | Loan Amount | Loan Type |
|---|---|---|---|
| Open | $450,000 | New Conventional | |
| Previous Owner | $47,000 | No Value Available |
Source: California Regional Multiple Listing Service (CRMLS)
MLS Number: MC25135042
APN: 207-272-012
- 1071 Prince William Ct
- 5220 Queen Elizabeth Dr
- 5388 Moran Ave
- 1371 Shady Cove Ave
- 0 Moran Ave
- 4881 Pickering Ct
- 1345 N Quinley Ave
- 1855 Gibbs Ave
- 5030 Cardiff Ln
- 1422 Stratford Ave
- 5995 W Brooks Rd
- 1865 Lacy Ct
- 0 Noah Dr
- 6231 Jake St
- 5419 Elliott Ave
- 6185 Shelby St
- 5446 Mendes Ct
- 6299 Shelby St
- 2253 Dyllan Ave
- 2300 Cascade Dr
- 2745 Muir Ave Unit 2745
- 1670 Bellevue Rd Unit 2
- 1670 Bellevue Rd Unit 1
- 1756 Willowbrook Dr
- 1205 Devonwood Dr
- 1329 Hermosa Dr
- 1295 Esplanade Dr
- 1226 Canal St
- 4032 Wood Creek Ct
- 4188 Adobe Ct
- 832 San Pablo Ave
- 151 W 18th St
- 132 W 18th St
- 139 W 18th St
- 3827 San Jose Ave
- 3601 San Jose Ave
- 2932-2984 M St
- 57 W 18th St Unit 57
- 3342 M St
