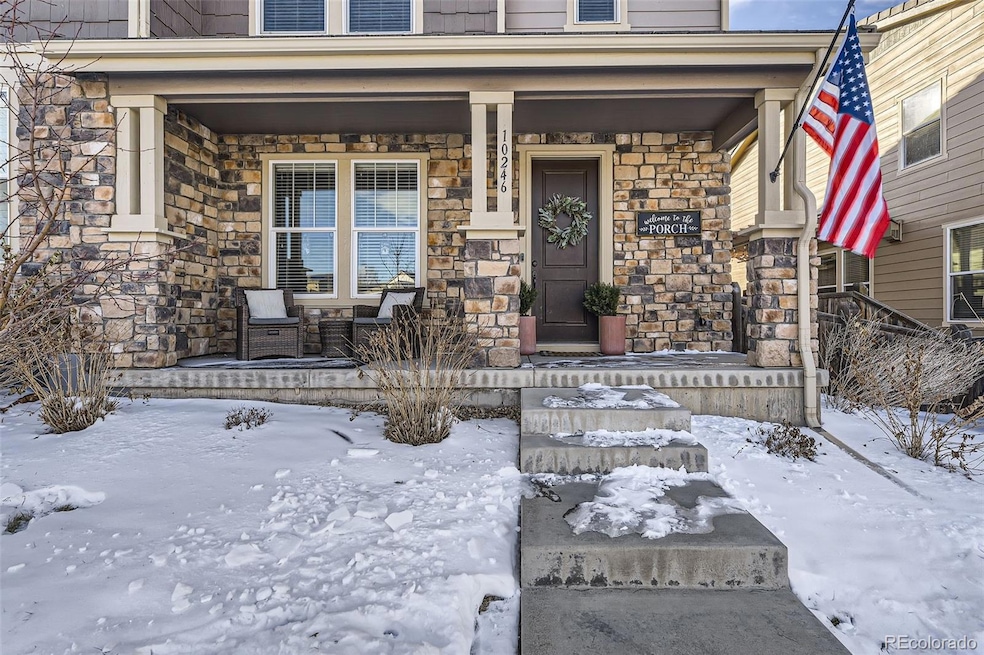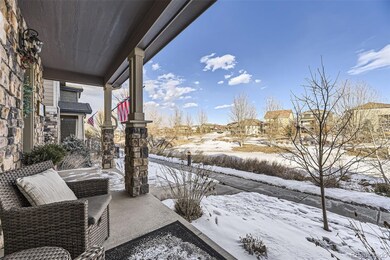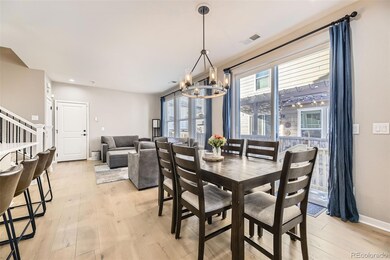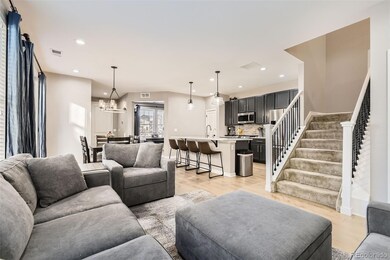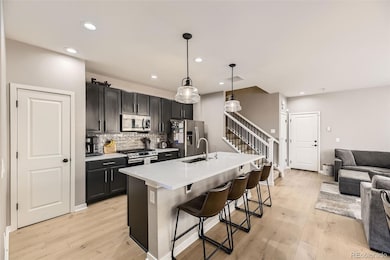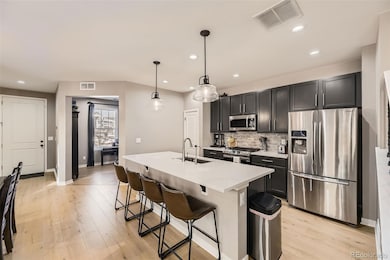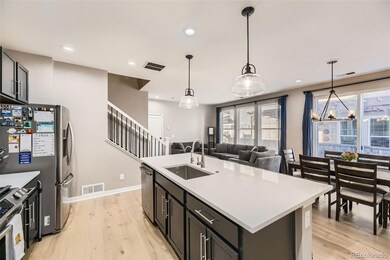
10246 Tall Oaks Cir Parker, CO 80134
Meridian Village NeighborhoodHighlights
- Open Floorplan
- Wood Flooring
- End Unit
- Prairie Crossing Elementary School Rated A-
- Loft
- Quartz Countertops
About This Home
As of April 2025Charming End Unit Townhome Home Adjacent to Open Space - Fully Updated & Move-In Ready
Nestled next to serene open space, this beautifully updated townhome offers a perfect blend of modern style and comfort. The open-concept layout creates a spacious and inviting atmosphere throughout, with an abundance of natural light.
Step outside onto the covered front porch, an ideal spot to enjoy the peaceful surroundings and stunning views of the open space. Inside, every detail has been thoughtfully updated, including newer 7" wide plank hardwood flooring with a sleek, modern finish. The home features an exquisite kitchen equipped with quartz countertops, stylish backsplash, pendant lighting, and fixtures, including a reverse osmosis water filtration system, new faucet, and sink.
The primary bathroom has also been meticulously upgraded, offering a fresh newer vanity countertop, mirror, and flooring. Additional flexible living spaces include a loft that can easily serve as a reading nook, play area, or entertainment space. The main level office can be converted into an additional bedroom, offering endless possibilities for customization to suit your needs.
With its prime location, top-tier updates, and flexible layout, this home is the perfect opportunity for anyone looking to enjoy comfortable, low-maintenance living while being close to nature.
Last Agent to Sell the Property
Urban Companies Brokerage Email: BenUrban@UrbanCompanies.net,303-332-9022 License #100080986 Listed on: 01/16/2025
Co-Listed By
Urban Companies Brokerage Email: BenUrban@UrbanCompanies.net,303-332-9022 License #040009589
Townhouse Details
Home Type
- Townhome
Est. Annual Taxes
- $4,511
Year Built
- Built in 2013
Lot Details
- 3,049 Sq Ft Lot
- Open Space
- End Unit
- 1 Common Wall
- Property is Fully Fenced
- Private Yard
HOA Fees
Parking
- 2 Car Attached Garage
- Dry Walled Garage
Home Design
- Frame Construction
- Concrete Roof
Interior Spaces
- 1,966 Sq Ft Home
- 2-Story Property
- Open Floorplan
- Ceiling Fan
- Living Room
- Dining Room
- Home Office
- Loft
Kitchen
- Eat-In Kitchen
- Oven
- Microwave
- Dishwasher
- Kitchen Island
- Quartz Countertops
Flooring
- Wood
- Carpet
- Tile
Bedrooms and Bathrooms
- 3 Bedrooms
Laundry
- Laundry Room
- Dryer
- Washer
Outdoor Features
- Patio
- Rain Gutters
Schools
- Prairie Crossing Elementary School
- Sierra Middle School
- Chaparral High School
Utilities
- Forced Air Heating and Cooling System
- 220 Volts
- 110 Volts
- Natural Gas Connected
- Gas Water Heater
- High Speed Internet
- Phone Available
- Cable TV Available
Listing and Financial Details
- Exclusions: Seller's personal property only
- Assessor Parcel Number R0481963
Community Details
Overview
- Association fees include reserves, ground maintenance, recycling, snow removal, trash
- Villas At Meridian Village Association, Phone Number (303) 420-4433
- Meridian Village North Association, Phone Number (303) 482-2213
- Meridian Subdivision
- Greenbelt
Recreation
- Community Playground
- Community Pool
- Trails
Pet Policy
- Pets Allowed
Ownership History
Purchase Details
Home Financials for this Owner
Home Financials are based on the most recent Mortgage that was taken out on this home.Purchase Details
Home Financials for this Owner
Home Financials are based on the most recent Mortgage that was taken out on this home.Purchase Details
Home Financials for this Owner
Home Financials are based on the most recent Mortgage that was taken out on this home.Purchase Details
Similar Homes in Parker, CO
Home Values in the Area
Average Home Value in this Area
Purchase History
| Date | Type | Sale Price | Title Company |
|---|---|---|---|
| Special Warranty Deed | $565,000 | Stewart Title | |
| Warranty Deed | $565,000 | Land Title | |
| Special Warranty Deed | $287,415 | First American | |
| Special Warranty Deed | $615,900 | -- |
Mortgage History
| Date | Status | Loan Amount | Loan Type |
|---|---|---|---|
| Open | $452,000 | New Conventional | |
| Previous Owner | $479,418 | VA | |
| Previous Owner | $215,561 | New Conventional |
Property History
| Date | Event | Price | Change | Sq Ft Price |
|---|---|---|---|---|
| 04/02/2025 04/02/25 | Sold | $565,000 | 0.0% | $287 / Sq Ft |
| 02/27/2025 02/27/25 | Price Changed | $565,000 | -1.7% | $287 / Sq Ft |
| 02/07/2025 02/07/25 | Price Changed | $575,000 | -0.9% | $292 / Sq Ft |
| 01/16/2025 01/16/25 | For Sale | $580,000 | +2.7% | $295 / Sq Ft |
| 05/02/2023 05/02/23 | Sold | $565,000 | -0.9% | $287 / Sq Ft |
| 03/21/2023 03/21/23 | Pending | -- | -- | -- |
| 03/21/2023 03/21/23 | Price Changed | $570,000 | -1.7% | $290 / Sq Ft |
| 03/01/2023 03/01/23 | For Sale | $580,000 | +34.9% | $295 / Sq Ft |
| 09/24/2020 09/24/20 | Sold | $429,900 | 0.0% | $219 / Sq Ft |
| 08/14/2020 08/14/20 | Pending | -- | -- | -- |
| 08/10/2020 08/10/20 | Price Changed | $429,900 | 0.0% | $219 / Sq Ft |
| 08/10/2020 08/10/20 | For Sale | $429,900 | -1.2% | $219 / Sq Ft |
| 08/07/2020 08/07/20 | Pending | -- | -- | -- |
| 07/17/2020 07/17/20 | For Sale | $435,000 | -- | $221 / Sq Ft |
Tax History Compared to Growth
Tax History
| Year | Tax Paid | Tax Assessment Tax Assessment Total Assessment is a certain percentage of the fair market value that is determined by local assessors to be the total taxable value of land and additions on the property. | Land | Improvement |
|---|---|---|---|---|
| 2024 | $4,477 | $40,450 | $6,330 | $34,120 |
| 2023 | $4,511 | $40,450 | $6,330 | $34,120 |
| 2022 | $3,798 | $28,760 | $2,800 | $25,960 |
| 2021 | $3,929 | $28,760 | $2,800 | $25,960 |
| 2020 | $4,234 | $31,800 | $2,880 | $28,920 |
| 2019 | $4,276 | $31,800 | $2,880 | $28,920 |
| 2018 | $4,027 | $28,800 | $2,900 | $25,900 |
| 2017 | $4,144 | $28,800 | $2,900 | $25,900 |
| 2016 | $3,898 | $28,000 | $3,200 | $24,800 |
| 2015 | $3,954 | $28,000 | $3,200 | $24,800 |
| 2014 | $3,706 | $9,180 | $9,180 | $0 |
Agents Affiliated with this Home
-
Ben Urban

Seller's Agent in 2025
Ben Urban
Urban Companies
(303) 332-9022
1 in this area
39 Total Sales
-
Jon Urban

Seller Co-Listing Agent in 2025
Jon Urban
Urban Companies
(303) 229-2800
2 in this area
100 Total Sales
-
Grant Verlinde

Buyer's Agent in 2025
Grant Verlinde
Compass - Denver
(970) 390-9128
1 in this area
31 Total Sales
-
Kristin Harris

Seller's Agent in 2023
Kristin Harris
Milehimodern
(720) 877-1538
2 in this area
216 Total Sales
-
Greg Brownell

Seller's Agent in 2020
Greg Brownell
Lion's Gate Real Estate, LLC
(303) 564-7235
1 in this area
17 Total Sales
Map
Source: REcolorado®
MLS Number: 3640972
APN: 2233-182-15-015
- 10178 Nadine Ave
- 10167 Nadine Ave
- 14258 Greenfield Loop
- 14303 Glenayre Cir
- 14100 Sierra Ridge Cir
- 14110 Greenfield Loop
- 10182 Bristleridge St
- 10272 Greenfield Cir
- 10016 Hough Point
- 10045 Copenhagen St
- 10185 Isle St
- 13822 Worthington Place
- 10387 Harrisburg St
- 10049 Isle St
- 13903 Hillsboro Dr
- 10730 Hillrose St
- 10776 Hillsboro Cir
- 10055 Fort Worth Ct
- 10761 Hillsboro Cir
- 14969 Elsinore Ave
