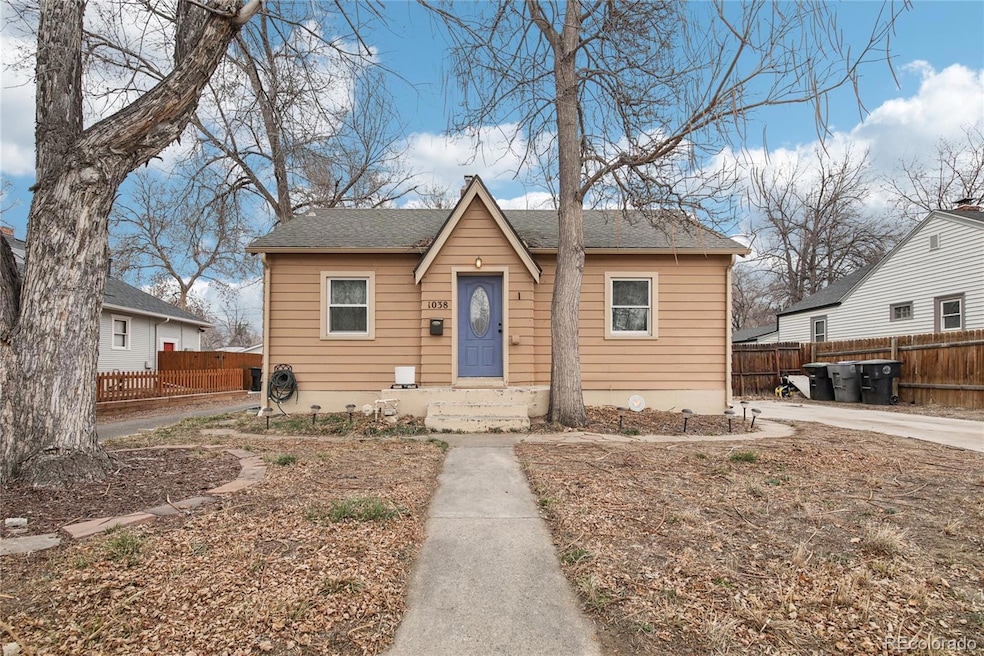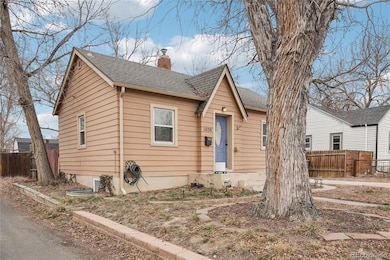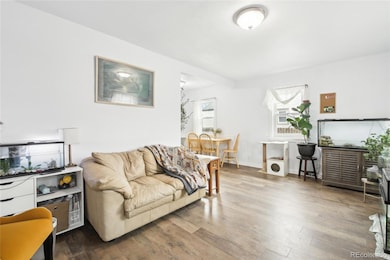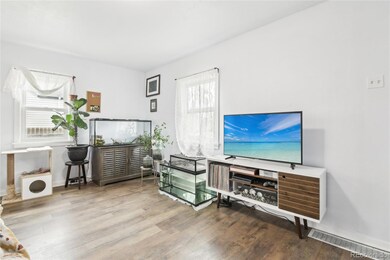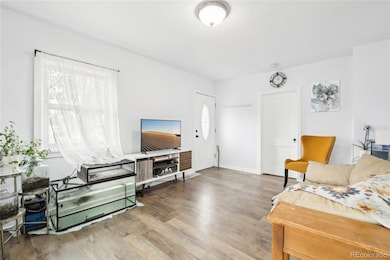
1038 9th Ave Longmont, CO 80501
Loomiller NeighborhoodHighlights
- Property is near public transit
- Wood Flooring
- No HOA
- Longmont High School Rated A-
- Granite Countertops
- Double Pane Windows
About This Home
As of May 2025Charming 1940s ranch home in a fantastic North Longmont community. This bright and sunny home features a beautifully updated main level with new wood flooring and tile. The inviting kitchen boasts ample light gray Shaker cabinetry, modern stainless steel appliances, and a desirable gas range. The main level includes the primary bedroom and an updated full bath, while the basement offers two additional bedrooms and a second full bath attached to one of the rooms, providing flexible living arrangements. Outside, mature trees enhance the front yard, while a large driveway offers plenty of off-street parking. A detached garage sits in the spacious backyard, which includes a garden area and is perfect for enjoying the upcoming spring. Conveniently located near multiple parks, within walking distance to historic downtown Longmont’s shops and restaurants, along a free bus route, and close to several Little Free Libraries. Fresh interior paint throughout and a sump pump replaced in 2020 add to the home’s appeal.2020.
Last Agent to Sell the Property
Andrew Rottner
Redfin Corporation Brokerage Email: Andrew.Rottner@Redfin.com,720-745-2937 License #100056765 Listed on: 03/14/2025

Home Details
Home Type
- Single Family
Est. Annual Taxes
- $2,412
Year Built
- Built in 1940 | Remodeled
Lot Details
- 5,473 Sq Ft Lot
- South Facing Home
- Property is Fully Fenced
Home Design
- Frame Construction
- Composition Roof
- Wood Siding
- Radon Mitigation System
Interior Spaces
- 1-Story Property
- Built-In Features
- Double Pane Windows
- Living Room
- Dining Room
- Fire and Smoke Detector
Kitchen
- Oven
- Microwave
- Dishwasher
- Granite Countertops
- Disposal
Flooring
- Wood
- Tile
Bedrooms and Bathrooms
- 3 Bedrooms | 1 Main Level Bedroom
- 2 Full Bathrooms
Finished Basement
- Sump Pump
- Bedroom in Basement
- Stubbed For A Bathroom
- 2 Bedrooms in Basement
Parking
- 1 Parking Space
- 1 Carport Space
Outdoor Features
- Patio
- Rain Gutters
Schools
- Mountain View Elementary School
- Longs Peak Middle School
- Longmont High School
Utilities
- Forced Air Heating and Cooling System
- Heating System Uses Natural Gas
- Gas Water Heater
- High Speed Internet
Additional Features
- Smoke Free Home
- Property is near public transit
Community Details
- No Home Owners Association
- North Longmont Subdivision
Listing and Financial Details
- Exclusions: Sellers persoal property.
- Assessor Parcel Number R0044294
Ownership History
Purchase Details
Home Financials for this Owner
Home Financials are based on the most recent Mortgage that was taken out on this home.Purchase Details
Home Financials for this Owner
Home Financials are based on the most recent Mortgage that was taken out on this home.Purchase Details
Home Financials for this Owner
Home Financials are based on the most recent Mortgage that was taken out on this home.Purchase Details
Home Financials for this Owner
Home Financials are based on the most recent Mortgage that was taken out on this home.Purchase Details
Home Financials for this Owner
Home Financials are based on the most recent Mortgage that was taken out on this home.Purchase Details
Home Financials for this Owner
Home Financials are based on the most recent Mortgage that was taken out on this home.Purchase Details
Similar Homes in Longmont, CO
Home Values in the Area
Average Home Value in this Area
Purchase History
| Date | Type | Sale Price | Title Company |
|---|---|---|---|
| Special Warranty Deed | $319,000 | 8Z Title | |
| Warranty Deed | $151,000 | Land Title Guarantee Company | |
| Warranty Deed | $106,000 | Fidelity National Title Insu | |
| Warranty Deed | $115,000 | -- | |
| Warranty Deed | $105,000 | -- | |
| Warranty Deed | -- | -- | |
| Interfamily Deed Transfer | -- | -- |
Mortgage History
| Date | Status | Loan Amount | Loan Type |
|---|---|---|---|
| Open | $9,244 | FHA | |
| Closed | $12,541 | FHA | |
| Open | $313,222 | FHA | |
| Closed | $12,528 | Stand Alone Second | |
| Previous Owner | $154,200 | VA | |
| Previous Owner | $120,000 | Purchase Money Mortgage | |
| Previous Owner | $85,052 | New Conventional | |
| Previous Owner | $102,288 | Unknown | |
| Previous Owner | $97,750 | No Value Available | |
| Previous Owner | $95,000 | No Value Available | |
| Previous Owner | $75,000 | Unknown | |
| Previous Owner | $85,000 | Seller Take Back |
Property History
| Date | Event | Price | Change | Sq Ft Price |
|---|---|---|---|---|
| 05/27/2025 05/27/25 | Sold | $412,400 | -2.9% | $321 / Sq Ft |
| 03/14/2025 03/14/25 | For Sale | $424,900 | +181.4% | $331 / Sq Ft |
| 05/03/2020 05/03/20 | Off Market | $151,000 | -- | -- |
| 04/13/2020 04/13/20 | Off Market | $319,000 | -- | -- |
| 12/20/2019 12/20/19 | Sold | $319,000 | +2.9% | $248 / Sq Ft |
| 11/17/2019 11/17/19 | Price Changed | $310,000 | -5.8% | $241 / Sq Ft |
| 11/15/2019 11/15/19 | Price Changed | $329,000 | -2.9% | $256 / Sq Ft |
| 10/18/2019 10/18/19 | For Sale | $339,000 | +124.5% | $264 / Sq Ft |
| 08/17/2012 08/17/12 | Sold | $151,000 | -5.6% | $118 / Sq Ft |
| 07/18/2012 07/18/12 | Pending | -- | -- | -- |
| 03/18/2012 03/18/12 | For Sale | $159,900 | -- | $125 / Sq Ft |
Tax History Compared to Growth
Tax History
| Year | Tax Paid | Tax Assessment Tax Assessment Total Assessment is a certain percentage of the fair market value that is determined by local assessors to be the total taxable value of land and additions on the property. | Land | Improvement |
|---|---|---|---|---|
| 2024 | $2,412 | $26,007 | $4,769 | $21,238 |
| 2023 | $2,379 | $25,219 | $5,347 | $23,557 |
| 2022 | $2,184 | $22,067 | $3,948 | $18,119 |
| 2021 | $2,212 | $22,701 | $4,061 | $18,640 |
| 2020 | $1,850 | $19,041 | $3,504 | $15,537 |
| 2019 | $1,820 | $19,041 | $3,504 | $15,537 |
| 2018 | $1,468 | $15,451 | $3,024 | $12,427 |
| 2017 | $1,448 | $17,082 | $3,343 | $13,739 |
| 2016 | $1,302 | $13,620 | $3,980 | $9,640 |
| 2015 | $1,241 | $9,918 | $2,786 | $7,132 |
| 2014 | $926 | $9,918 | $2,786 | $7,132 |
Agents Affiliated with this Home
-

Seller's Agent in 2025
Andrew Rottner
Redfin Corporation
(303) 536-8941
-
Emily Mack

Buyer's Agent in 2025
Emily Mack
Helix Properties, LLC
(970) 566-3868
1 in this area
16 Total Sales
-
Amy Neb

Seller's Agent in 2019
Amy Neb
Dwellings Colorado Real Estate
(303) 419-7320
8 in this area
185 Total Sales
-
Krista Koth

Buyer's Agent in 2019
Krista Koth
Compass - Boulder
(303) 746-7316
10 in this area
146 Total Sales
-
Doug Petersen

Seller's Agent in 2012
Doug Petersen
One Premier Properties Limited
(970) 290-3000
49 Total Sales
-
N
Buyer's Agent in 2012
Non-IRES Agent
CO_IRES
Map
Source: REcolorado®
MLS Number: 3512052
APN: 1205343-28-016
- 1202 9th Ave
- 1304 9th Ave
- 1015 Alta St Unit 1015
- 731 Bowen St
- 954 11th Ave
- 1325 11th Ave
- 1136 Venice St
- 1148 Gay St
- 1245 Longs Peak Ave
- 1153 Lincoln St
- 820 Kimbark St Unit D
- 820 Kimbark St Unit B
- 736 Kimbark St
- 1114 5th Ave
- 1217 Lincoln St
- 1235 Lincoln St
- 436 Pratt St
- 821 Collyer St
- 331 Sherman St
- 900 Mountain View Ave Unit 214
