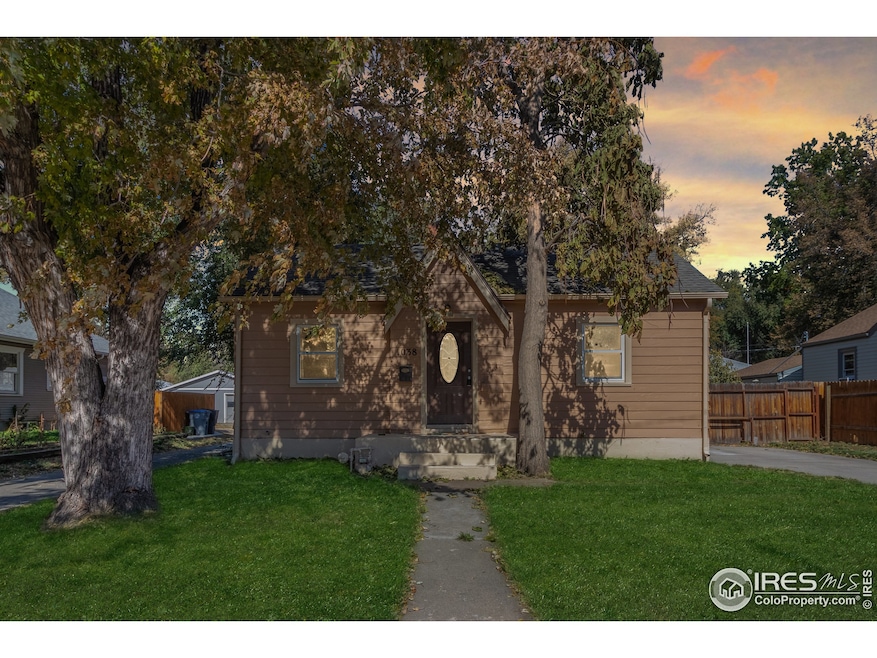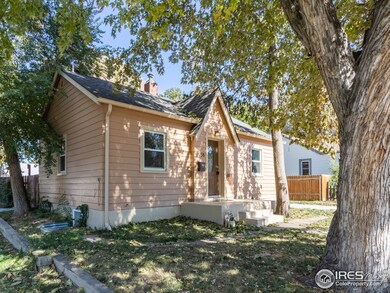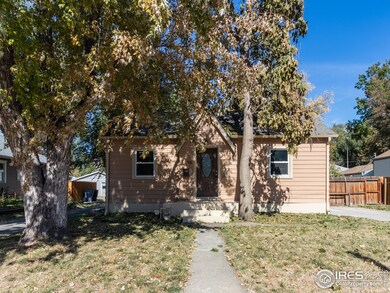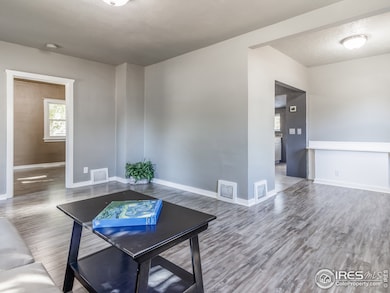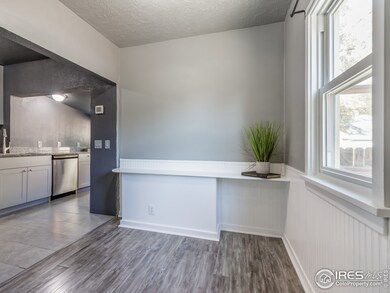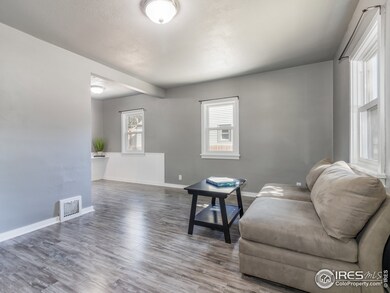
1038 9th Ave Longmont, CO 80501
Loomiller NeighborhoodHighlights
- Wood Flooring
- No HOA
- Patio
- Longmont High School Rated A-
- 1 Car Detached Garage
- Forced Air Heating and Cooling System
About This Home
As of May 2025Fantastic opportunity for investment or first time homeowner. Brand new paint inside, new carpet in basement, new flooring on the main. new kitchen SS kitchen appliances. Large backyard with tons of potential. H2O heater 3 yo, brand new HVAC, new windows. Come see this cutie! Back on the market due to buyer financing falling through. Seller is very motivated!
Home Details
Home Type
- Single Family
Est. Annual Taxes
- $1,468
Year Built
- Built in 1940
Lot Details
- 5,489 Sq Ft Lot
- Fenced
Parking
- 1 Car Detached Garage
Home Design
- Wood Frame Construction
- Composition Roof
Interior Spaces
- 1,284 Sq Ft Home
- 1-Story Property
- Family Room
- Finished Basement
- Laundry in Basement
- Washer and Dryer Hookup
Kitchen
- Gas Oven or Range
- Microwave
- Dishwasher
- Disposal
Flooring
- Wood
- Carpet
- Laminate
Bedrooms and Bathrooms
- 3 Bedrooms
- 2 Full Bathrooms
Schools
- Columbine Elementary School
- Longs Peak Middle School
- Longmont High School
Additional Features
- Patio
- Forced Air Heating and Cooling System
Community Details
- No Home Owners Association
- North Longmont Aka Howze Subdivision
Listing and Financial Details
- Assessor Parcel Number R0044294
Ownership History
Purchase Details
Home Financials for this Owner
Home Financials are based on the most recent Mortgage that was taken out on this home.Purchase Details
Home Financials for this Owner
Home Financials are based on the most recent Mortgage that was taken out on this home.Purchase Details
Home Financials for this Owner
Home Financials are based on the most recent Mortgage that was taken out on this home.Purchase Details
Home Financials for this Owner
Home Financials are based on the most recent Mortgage that was taken out on this home.Purchase Details
Home Financials for this Owner
Home Financials are based on the most recent Mortgage that was taken out on this home.Purchase Details
Home Financials for this Owner
Home Financials are based on the most recent Mortgage that was taken out on this home.Purchase Details
Similar Homes in Longmont, CO
Home Values in the Area
Average Home Value in this Area
Purchase History
| Date | Type | Sale Price | Title Company |
|---|---|---|---|
| Special Warranty Deed | $319,000 | 8Z Title | |
| Warranty Deed | $151,000 | Land Title Guarantee Company | |
| Warranty Deed | $106,000 | Fidelity National Title Insu | |
| Warranty Deed | $115,000 | -- | |
| Warranty Deed | $105,000 | -- | |
| Warranty Deed | -- | -- | |
| Interfamily Deed Transfer | -- | -- |
Mortgage History
| Date | Status | Loan Amount | Loan Type |
|---|---|---|---|
| Open | $9,244 | FHA | |
| Closed | $12,541 | FHA | |
| Open | $313,222 | FHA | |
| Closed | $12,528 | Stand Alone Second | |
| Previous Owner | $154,200 | VA | |
| Previous Owner | $120,000 | Purchase Money Mortgage | |
| Previous Owner | $85,052 | New Conventional | |
| Previous Owner | $102,288 | Unknown | |
| Previous Owner | $97,750 | No Value Available | |
| Previous Owner | $95,000 | No Value Available | |
| Previous Owner | $75,000 | Unknown | |
| Previous Owner | $85,000 | Seller Take Back |
Property History
| Date | Event | Price | Change | Sq Ft Price |
|---|---|---|---|---|
| 05/27/2025 05/27/25 | Sold | $412,400 | -2.9% | $321 / Sq Ft |
| 03/14/2025 03/14/25 | For Sale | $424,900 | +181.4% | $331 / Sq Ft |
| 05/03/2020 05/03/20 | Off Market | $151,000 | -- | -- |
| 04/13/2020 04/13/20 | Off Market | $319,000 | -- | -- |
| 12/20/2019 12/20/19 | Sold | $319,000 | +2.9% | $248 / Sq Ft |
| 11/17/2019 11/17/19 | Price Changed | $310,000 | -5.8% | $241 / Sq Ft |
| 11/15/2019 11/15/19 | Price Changed | $329,000 | -2.9% | $256 / Sq Ft |
| 10/18/2019 10/18/19 | For Sale | $339,000 | +124.5% | $264 / Sq Ft |
| 08/17/2012 08/17/12 | Sold | $151,000 | -5.6% | $118 / Sq Ft |
| 07/18/2012 07/18/12 | Pending | -- | -- | -- |
| 03/18/2012 03/18/12 | For Sale | $159,900 | -- | $125 / Sq Ft |
Tax History Compared to Growth
Tax History
| Year | Tax Paid | Tax Assessment Tax Assessment Total Assessment is a certain percentage of the fair market value that is determined by local assessors to be the total taxable value of land and additions on the property. | Land | Improvement |
|---|---|---|---|---|
| 2024 | $2,412 | $26,007 | $4,769 | $21,238 |
| 2023 | $2,379 | $25,219 | $5,347 | $23,557 |
| 2022 | $2,184 | $22,067 | $3,948 | $18,119 |
| 2021 | $2,212 | $22,701 | $4,061 | $18,640 |
| 2020 | $1,850 | $19,041 | $3,504 | $15,537 |
| 2019 | $1,820 | $19,041 | $3,504 | $15,537 |
| 2018 | $1,468 | $15,451 | $3,024 | $12,427 |
| 2017 | $1,448 | $17,082 | $3,343 | $13,739 |
| 2016 | $1,302 | $13,620 | $3,980 | $9,640 |
| 2015 | $1,241 | $9,918 | $2,786 | $7,132 |
| 2014 | $926 | $9,918 | $2,786 | $7,132 |
Agents Affiliated with this Home
-

Seller's Agent in 2025
Andrew Rottner
Redfin Corporation
(303) 536-8941
-
Emily Mack

Buyer's Agent in 2025
Emily Mack
Helix Properties, LLC
(970) 566-3868
1 in this area
16 Total Sales
-
Amy Neb

Seller's Agent in 2019
Amy Neb
Dwellings Colorado Real Estate
(303) 419-7320
8 in this area
185 Total Sales
-
Krista Koth

Buyer's Agent in 2019
Krista Koth
Compass - Boulder
(303) 746-7316
10 in this area
146 Total Sales
-
Doug Petersen

Seller's Agent in 2012
Doug Petersen
One Premier Properties Limited
(970) 290-3000
49 Total Sales
-
N
Buyer's Agent in 2012
Non-IRES Agent
CO_IRES
Map
Source: IRES MLS
MLS Number: 897066
APN: 1205343-28-016
- 1202 9th Ave
- 1304 9th Ave
- 1015 Alta St Unit 1015
- 731 Bowen St
- 1325 11th Ave
- 954 11th Ave
- 1136 Venice St
- 1148 Gay St
- 1245 Longs Peak Ave
- 1153 Lincoln St
- 820 Kimbark St Unit D
- 820 Kimbark St Unit B
- 1114 5th Ave
- 736 Kimbark St
- 1217 Lincoln St
- 1235 Lincoln St
- 436 Pratt St
- 821 Collyer St
- 331 Sherman St
- 900 Mountain View Ave Unit 214
