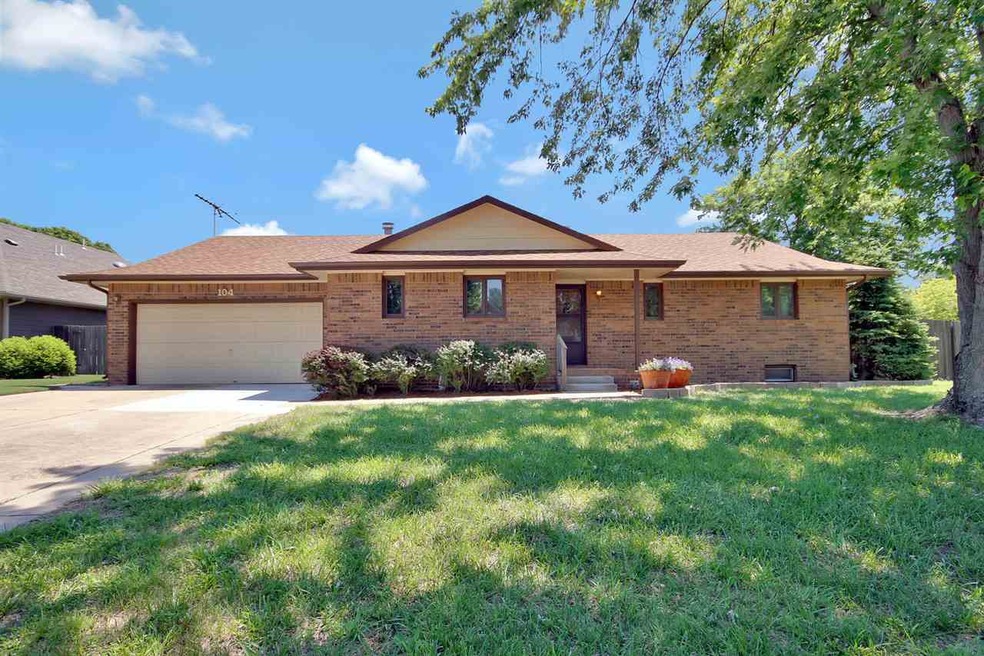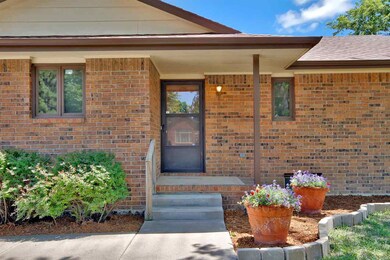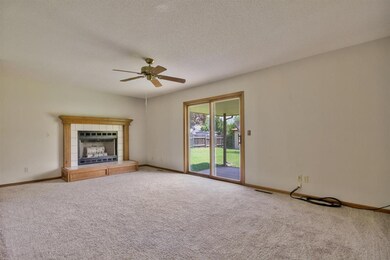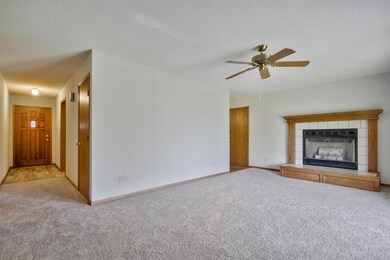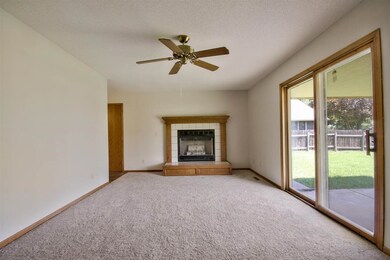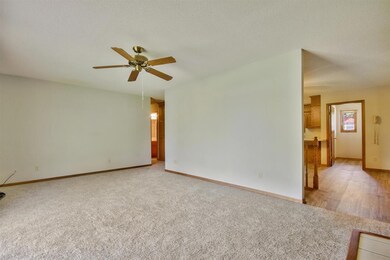
104 Chapel Dr Andover, KS 67002
Estimated Value: $227,000 - $285,882
Highlights
- Ranch Style House
- Bonus Room
- Brick or Stone Mason
- Sunflower Elementary School Rated A-
- 2 Car Attached Garage
- Covered Deck
About This Home
As of September 2018Back on market - buyer's financing fell through at the very end! This home was only on the market for a couple of days before we accepted the offer. GREAT VALUE in Andover!!! Already through inspections and appraisal! Maybe it was meant to be for your buyer instead. Welcome home to 104 N Chapel Dr. This 4 bedroom, 3 bathroom home is conveniently located in the heart of Andover on a corner lot. Brand new vinyl flooring in the kitchen, dining, entryway and bathrooms as well as brand new carpet everywhere else! The entire interior of the home was also just repainted with a popular neutral tone. New impact resistant roof in April 2018 (insurance saver!). All kitchen appliances stay with the home, as well as the washer & dryer that have a separate room on the main level. Master bathroom has tile flooring and is handicap accessible. Basement bathroom has a brand new commode. New landscaping has added to the curb appeal on this large lot which is fully fenced and has a shed for extra storage. Andover schools. No specials. Close to the Andover YMCA, schools and shopping and just minutes from east Wichita.
Last Agent to Sell the Property
Berkshire Hathaway PenFed Realty License #00232632 Listed on: 06/07/2018
Last Buyer's Agent
Jim Burr
Keller Williams Signature Partners, LLC License #SP00239506
Home Details
Home Type
- Single Family
Est. Annual Taxes
- $2,962
Year Built
- Built in 1991
Lot Details
- 0.29 Acre Lot
- Wood Fence
Home Design
- Ranch Style House
- Brick or Stone Mason
- Frame Construction
- Composition Roof
Interior Spaces
- Ceiling Fan
- Attached Fireplace Door
- Gas Fireplace
- Window Treatments
- Family Room
- Combination Kitchen and Dining Room
- Bonus Room
- Game Room
Kitchen
- Oven or Range
- Electric Cooktop
- Range Hood
- Dishwasher
- Disposal
Bedrooms and Bathrooms
- 4 Bedrooms
- En-Suite Primary Bedroom
- 3 Full Bathrooms
- Shower Only
Laundry
- Laundry on main level
- Dryer
- Washer
- 220 Volts In Laundry
Finished Basement
- Basement Fills Entire Space Under The House
- Bedroom in Basement
- Finished Basement Bathroom
- Basement Storage
- Natural lighting in basement
Parking
- 2 Car Attached Garage
- Garage Door Opener
Outdoor Features
- Covered Deck
- Rain Gutters
Schools
- Sunflower Elementary School
- Andover Central Middle School
- Andover Central High School
Utilities
- Forced Air Heating and Cooling System
- Heating System Uses Gas
- Satellite Dish
Community Details
- Countryside Subdivision
Listing and Financial Details
- Assessor Parcel Number 20015-304-19-0-10-08-009.00
Ownership History
Purchase Details
Home Financials for this Owner
Home Financials are based on the most recent Mortgage that was taken out on this home.Similar Homes in Andover, KS
Home Values in the Area
Average Home Value in this Area
Purchase History
| Date | Buyer | Sale Price | Title Company |
|---|---|---|---|
| Rongish Ryan | -- | Security 1St Title Llc |
Mortgage History
| Date | Status | Borrower | Loan Amount |
|---|---|---|---|
| Closed | Rongish Ryan | $135,600 |
Property History
| Date | Event | Price | Change | Sq Ft Price |
|---|---|---|---|---|
| 09/10/2018 09/10/18 | Sold | -- | -- | -- |
| 08/21/2018 08/21/18 | Pending | -- | -- | -- |
| 08/03/2018 08/03/18 | For Sale | $175,000 | 0.0% | $68 / Sq Ft |
| 06/10/2018 06/10/18 | Pending | -- | -- | -- |
| 06/07/2018 06/07/18 | For Sale | $175,000 | -- | $68 / Sq Ft |
Tax History Compared to Growth
Tax History
| Year | Tax Paid | Tax Assessment Tax Assessment Total Assessment is a certain percentage of the fair market value that is determined by local assessors to be the total taxable value of land and additions on the property. | Land | Improvement |
|---|---|---|---|---|
| 2024 | $39 | $26,457 | $2,647 | $23,810 |
| 2023 | $3,841 | $25,757 | $2,647 | $23,110 |
| 2022 | $3,272 | $22,205 | $2,647 | $19,558 |
| 2021 | $3,272 | $20,907 | $2,647 | $18,260 |
| 2020 | $3,375 | $20,907 | $2,647 | $18,260 |
| 2019 | $3,272 | $20,091 | $2,647 | $17,444 |
| 2018 | $3,264 | $20,125 | $2,647 | $17,478 |
| 2017 | $2,962 | $18,296 | $2,647 | $15,649 |
| 2014 | -- | $151,000 | $23,020 | $127,980 |
Agents Affiliated with this Home
-
Julia Shetlar

Seller's Agent in 2018
Julia Shetlar
Berkshire Hathaway PenFed Realty
(316) 650-2423
14 in this area
86 Total Sales
-
Peggy Church
P
Seller Co-Listing Agent in 2018
Peggy Church
Berkshire Hathaway PenFed Realty
(316) 648-9705
7 Total Sales
-
J
Buyer's Agent in 2018
Jim Burr
Keller Williams Signature Partners, LLC
Map
Source: South Central Kansas MLS
MLS Number: 552396
APN: 304-19-0-10-08-009-00-0
- 135 Chapel Dr
- 404 W 1st St
- 123 S Sunset Dr
- 127 S Sunset Dr
- 131 S Sunset Dr
- 135 S Sunset Dr
- 705 W Putter Ct
- 809 W Putter Ct
- 325 E Park Place
- 328 E Park Place
- 417 W Jamestown St
- 5385-5387 Pinecrest Ct
- 832 N Speyside Cir
- 221 S Shay Rd
- 419 E Park Place
- 430 E Park Place
- 433 E Douglas Ave
- 107 S Shay Rd
- 417 E Lexington Ln
- 429 E Lexington Ln
- 104 Chapel Dr
- 110 Chapel Dr
- 118 Chapel Dr
- 105 Chapel Dr
- 110 Village Rd
- 109 Village Rd
- 111 Chapel Dr
- 126 Chapel Dr
- 119 Chapel Dr
- 217 W Douglas Ave
- 323 W Douglas Ave
- 118 Village Rd
- 127 Chapel Dr
- 134 Chapel Dr
- 410 W Douglas Ave
- 209 W Douglas Ave
- 110 Lioba Dr
- 331 W Douglas Ave
- 131 Williamsburg St
- 118 Lioba Dr
