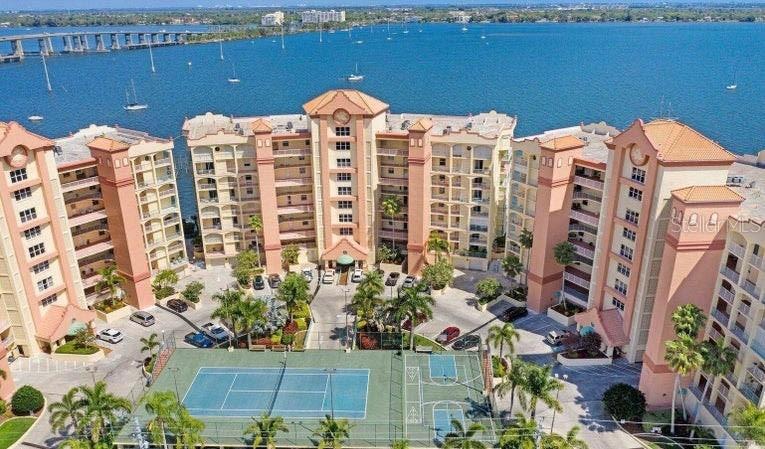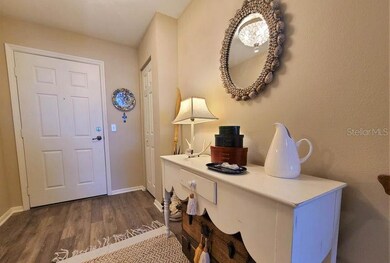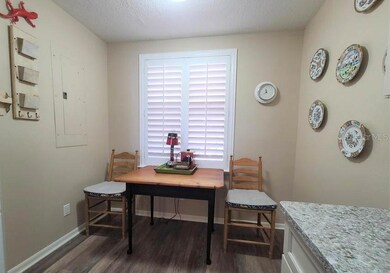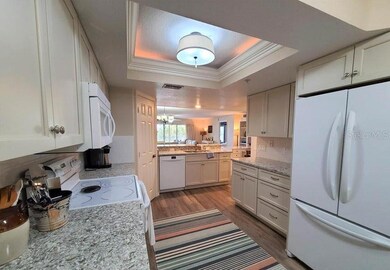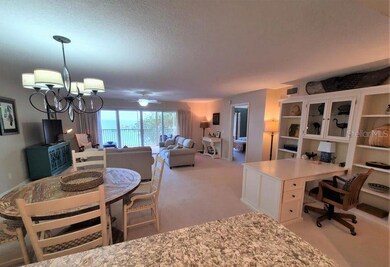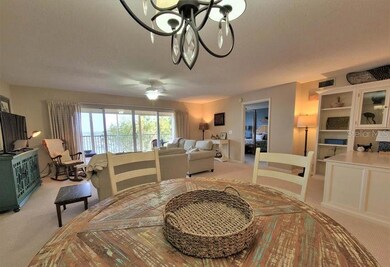
Oleander Pointe Condominums 104 Riverside Dr Unit 205 Cocoa, FL 32922
Historic Cocoa Village NeighborhoodEstimated Value: $546,901 - $595,000
Highlights
- Dock made with wood
- River Access
- In Ground Pool
- Rockledge Senior High School Rated A-
- Fitness Center
- River View
About This Home
As of September 2023Welcome to Oleander Pointe! Exquisite waterfront living located directly on the Indian River providing gorgeous panoramic water views and private Marina. The spacious interior flows effortlessly from the open living space to the private balcony where you can admire dolphins & manatees frolicking in the river below. This 2 bedroom 2 bath unit features stunning updates which include a new kitchen with soft close cabinetry, granite counter tops, new flooring, beautiful lighting and hardware, sumptuous spa like baths, a private under building garage and comes completely furnished. Just bring your suitcase and start living the dream. Community amenities include a heated pool, spa, tennis courts, pickle ball court, marina (slips available separately), library, clubhouse, exercise room, private
board walks and list goes on. Just a short walk to Historic Cocoa Village with numerous eateries, boutiques, Cocoa Village Playhouse and frequent Art Festivals. Don't miss your opportunity to call this property home.
Last Agent to Sell the Property
DAIGNAULT REALTY INC Brokerage Phone: 321-453-2151 License #588007 Listed on: 05/26/2023
Property Details
Home Type
- Condominium
Est. Annual Taxes
- $7,319
Year Built
- Built in 1999
Lot Details
- Northwest Facing Home
HOA Fees
- $655 Monthly HOA Fees
Parking
- Garage Door Opener
Home Design
- Pillar, Post or Pier Foundation
- Membrane Roofing
- Concrete Roof
- Concrete Siding
- Block Exterior
- Stucco
Interior Spaces
- 1,616 Sq Ft Home
- Open Floorplan
- Ceiling Fan
- Window Treatments
- Sliding Doors
- Great Room
- Combination Dining and Living Room
Kitchen
- Eat-In Kitchen
- Range
- Microwave
- Dishwasher
- Stone Countertops
Flooring
- Carpet
- Laminate
- Tile
Bedrooms and Bathrooms
- 2 Bedrooms
- En-Suite Bathroom
- Walk-In Closet
- 2 Full Bathrooms
- Bidet
- Dual Sinks
- Shower Only
- Multiple Shower Heads
- Built-In Shower Bench
Laundry
- Laundry in unit
- Dryer
- Washer
Home Security
Pool
- In Ground Pool
- In Ground Spa
Outdoor Features
- River Access
- Access To Marina
- Dock made with wood
- Balcony
Utilities
- Central Air
- Heat Pump System
- Electric Water Heater
- Phone Available
- Cable TV Available
Listing and Financial Details
- Visit Down Payment Resource Website
- Legal Lot and Block 5 / 2086
- Assessor Parcel Number 24-36-33-89-00000.0-0005.00
Community Details
Overview
- Association fees include cable TV, common area taxes, pool, escrow reserves fund, internet, maintenance structure, ground maintenance, management, pest control, recreational facilities, security, sewer, trash, water
- Bp Davis Association, Phone Number (321) 784-2081
- Oleander Pointe Condo Ph 02 Subdivision
- 9-Story Property
Recreation
Pet Policy
- Pets up to 30 lbs
- 1 Pet Allowed
Security
- Fire and Smoke Detector
- Fire Sprinkler System
Ownership History
Purchase Details
Home Financials for this Owner
Home Financials are based on the most recent Mortgage that was taken out on this home.Purchase Details
Purchase Details
Similar Homes in Cocoa, FL
Home Values in the Area
Average Home Value in this Area
Purchase History
| Date | Buyer | Sale Price | Title Company |
|---|---|---|---|
| Pruckner Mark Andrew | $522,500 | Island Title & Escrow | |
| Bohannon Scott M | -- | Accommodation | |
| Stromire Gail B | $142,000 | -- |
Mortgage History
| Date | Status | Borrower | Loan Amount |
|---|---|---|---|
| Open | Pruckner Mark Andrew | $313,500 |
Property History
| Date | Event | Price | Change | Sq Ft Price |
|---|---|---|---|---|
| 09/26/2023 09/26/23 | Sold | $522,500 | 0.0% | $323 / Sq Ft |
| 09/26/2023 09/26/23 | Sold | $522,500 | -7.5% | $323 / Sq Ft |
| 08/16/2023 08/16/23 | Pending | -- | -- | -- |
| 08/16/2023 08/16/23 | Pending | -- | -- | -- |
| 06/20/2023 06/20/23 | Price Changed | $565,000 | 0.0% | $350 / Sq Ft |
| 06/18/2023 06/18/23 | Price Changed | $565,000 | -2.6% | $350 / Sq Ft |
| 05/26/2023 05/26/23 | For Sale | $580,000 | 0.0% | $359 / Sq Ft |
| 05/19/2023 05/19/23 | Price Changed | $580,000 | -3.2% | $359 / Sq Ft |
| 04/24/2023 04/24/23 | Price Changed | $599,000 | -2.6% | $371 / Sq Ft |
| 04/01/2023 04/01/23 | For Sale | $615,000 | -- | $381 / Sq Ft |
Tax History Compared to Growth
Tax History
| Year | Tax Paid | Tax Assessment Tax Assessment Total Assessment is a certain percentage of the fair market value that is determined by local assessors to be the total taxable value of land and additions on the property. | Land | Improvement |
|---|---|---|---|---|
| 2023 | $8,435 | $458,960 | $0 | $458,960 |
| 2022 | $7,319 | $421,100 | $0 | $0 |
| 2021 | $5,843 | $318,110 | $0 | $318,110 |
| 2020 | $2,561 | $173,130 | $0 | $0 |
| 2019 | $2,534 | $169,240 | $0 | $0 |
| 2018 | $2,500 | $166,090 | $0 | $0 |
| 2017 | $2,502 | $162,680 | $0 | $0 |
| 2016 | $2,507 | $159,340 | $0 | $0 |
| 2015 | $2,544 | $158,240 | $0 | $0 |
| 2014 | $2,489 | $156,990 | $0 | $0 |
Agents Affiliated with this Home
-
Michelle Daignault-Ives

Seller's Agent in 2023
Michelle Daignault-Ives
DAIGNAULT REALTY INC
(321) 591-8493
4 in this area
291 Total Sales
-
C
Seller's Agent in 2023
Chuck Bennett
Daignault Realty Inc
-
Stellar Non-Member Agent
S
Buyer's Agent in 2023
Stellar Non-Member Agent
FL_MFRMLS
About Oleander Pointe Condominums
Map
Source: Stellar MLS
MLS Number: O6114050
APN: 24-36-33-89-00000.0-0005.00
- 104 Riverside Dr Unit 301
- 104 Riverside Dr Unit 304
- 104 Riverside Dr Unit 203
- 102 Riverside Dr Unit 302
- 215 Riverside Dr
- 100 Riverside Dr Unit 701
- 100 Riverside Dr Unit 403
- 100 Riverside Dr Unit 503
- 100 Riverside Dr Unit 303
- 16 South St
- 29 Riverside Dr Unit 402
- 210 Sutton St
- 846 Florida Ave Unit 8
- 842 Florida Ave Unit 6
- 840 Florida Ave Unit 5
- 24 Hardee Cir N
- 15 Hardee Cir N
- 222 Rosa L Jones Dr
- 103 Dudley Dr
- 93 Delannoy Ave Unit 601
- 104 Riverside Dr
- 104 Riverside Dr Unit 604
- 104 Riverside Dr Unit 704
- 104 Riverside Dr Unit 703
- 104 Riverside Dr Unit 606
- 104 Riverside Dr Unit 705
- 104 Riverside Dr Unit 305
- 104 Riverside Dr Unit 503
- 104 Riverside Dr Unit 501
- 104 Riverside Dr Unit 405
- 104 Riverside Dr Unit 401
- 104 Riverside Dr Unit 904
- 104 Riverside Dr Unit 601
- 104 Riverside Dr Unit 302
- 104 Riverside Dr Unit 306
- 104 Riverside Dr Unit 204
- 104 Riverside Dr Unit 803
- 104 Riverside Dr Unit 701
- 104 Riverside Dr Unit 805
- 104 Riverside Dr Unit 505
