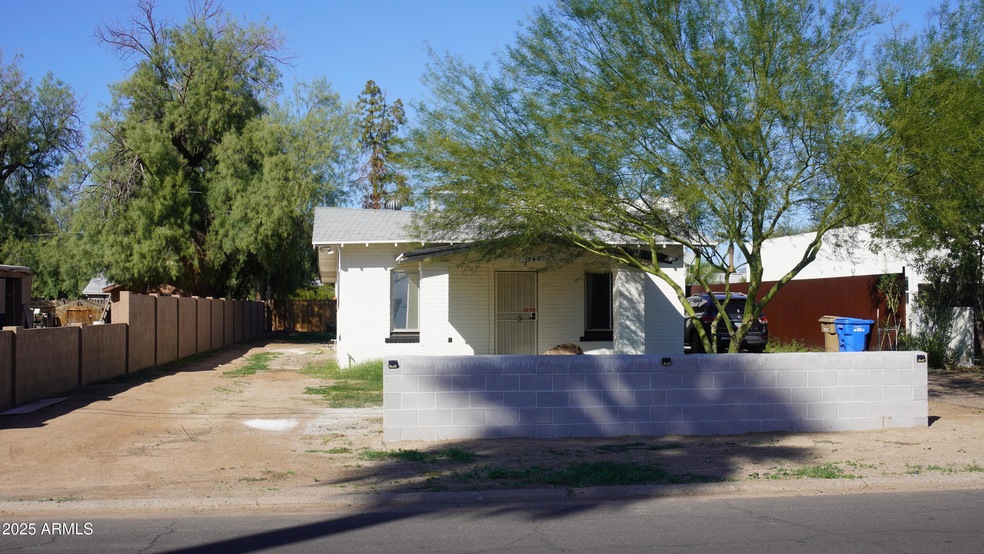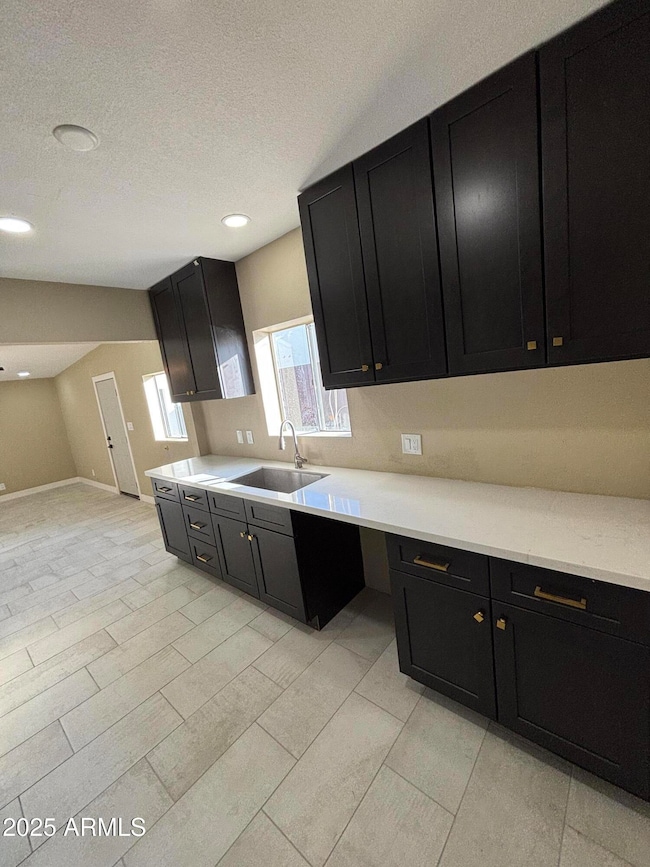1044 E Whitton Ave Unit Front Phoenix, AZ 85014
Central City Neighborhood
3
Beds
2
Baths
1,134
Sq Ft
9,579
Sq Ft Lot
Highlights
- City Lights View
- Wood Flooring
- No HOA
- Phoenix Coding Academy Rated A
- Spanish Architecture
- Eat-In Kitchen
About This Home
Front home features 3 bedrooms 2 bathrooms third bedroom split. updated kitchen cabinetry, walking showers , and inside laundry. Rent includes electric and water. Back home is also available come pick which home you like best.
Home Details
Home Type
- Single Family
Year Built
- Built in 1915
Lot Details
- 9,579 Sq Ft Lot
- Block Wall Fence
- Grass Covered Lot
Home Design
- Spanish Architecture
- Wood Frame Construction
- Composition Roof
- Wood Siding
- Stucco
Interior Spaces
- 1,134 Sq Ft Home
- 1-Story Property
- Ceiling Fan
- City Lights Views
- Eat-In Kitchen
Flooring
- Wood
- Tile
Bedrooms and Bathrooms
- 3 Bedrooms
- 2 Bathrooms
Laundry
- Laundry in unit
- Stacked Washer and Dryer
Parking
- 4 Open Parking Spaces
- Side or Rear Entrance to Parking
Schools
- Osborn Community Ielementary School
- Osborn Middle School
- North High School
Utilities
- Central Air
- Heating Available
Community Details
- No Home Owners Association
- Stephandale Subdivision
Listing and Financial Details
- Property Available on 10/31/25
- $175 Move-In Fee
- Rent includes electricity, water, sewer
- 12-Month Minimum Lease Term
- Tax Lot 3
- Assessor Parcel Number 118-17-019
Map
Property History
| Date | Event | Price | List to Sale | Price per Sq Ft |
|---|---|---|---|---|
| 12/17/2025 12/17/25 | Price Changed | $2,850 | -5.0% | $3 / Sq Ft |
| 12/09/2025 12/09/25 | Price Changed | $3,000 | -6.2% | $3 / Sq Ft |
| 12/05/2025 12/05/25 | Price Changed | $3,199 | -3.0% | $3 / Sq Ft |
| 12/01/2025 12/01/25 | Price Changed | $3,299 | -5.7% | $3 / Sq Ft |
| 11/20/2025 11/20/25 | Price Changed | $3,500 | -5.4% | $3 / Sq Ft |
| 11/12/2025 11/12/25 | Price Changed | $3,700 | -7.5% | $3 / Sq Ft |
| 10/31/2025 10/31/25 | For Rent | $4,000 | -- | -- |
Source: Arizona Regional Multiple Listing Service (ARMLS)
Source: Arizona Regional Multiple Listing Service (ARMLS)
MLS Number: 6941305
APN: 118-17-019
Nearby Homes
- 1044 E Whitton Ave
- 1055 E Whitton Ave
- 1005 E Weldon Ave
- 1006 E Weldon Ave
- 3616 N 12th St
- 3620 N 12th St
- 1132 E Weldon Ave
- 1040 E Osborn Rd Unit 602
- 1040 E Osborn Rd Unit 1004
- 1040 E Osborn Rd Unit 1103
- 1040 E Osborn Rd Unit 904
- 1040 E Osborn Rd Unit 501
- 1040 E Osborn Rd Unit 1801
- 1040 E Osborn Rd Unit 1201
- 1040 E Osborn Rd Unit 404
- 1024 E Osborn Rd Unit A
- 1018 E Osborn Rd Unit A
- 1018 E Osborn Rd Unit E
- 1004 E Osborn Rd Unit B
- 3810 N 9th Place
- 1044 E Whitton Ave Unit back
- 1100 E Osborn Rd Unit 2
- 1100 E Osborn Rd Unit 3
- 1014 E Osborn Rd Unit E
- 1018 E Osborn Rd Unit E
- 1100 E Osborn Rd
- 3809 N 9th Place
- 1046 E Indianola Ave
- 914 E Osborn Rd Unit 208
- 3411 N 12th Place Unit 8
- 3832 N 9th St
- 902 E Fairmount Ave
- 938 E Amelia Ave Unit 2
- 4050 N 12th St Unit 1
- 806 E Amelia Ave
- 4126 N Mitchell St
- 4130 N 12th St
- 1333 E Flower St
- 4202 N 10th St Unit 6
- 1125 E Devonshire Ave Unit 2







