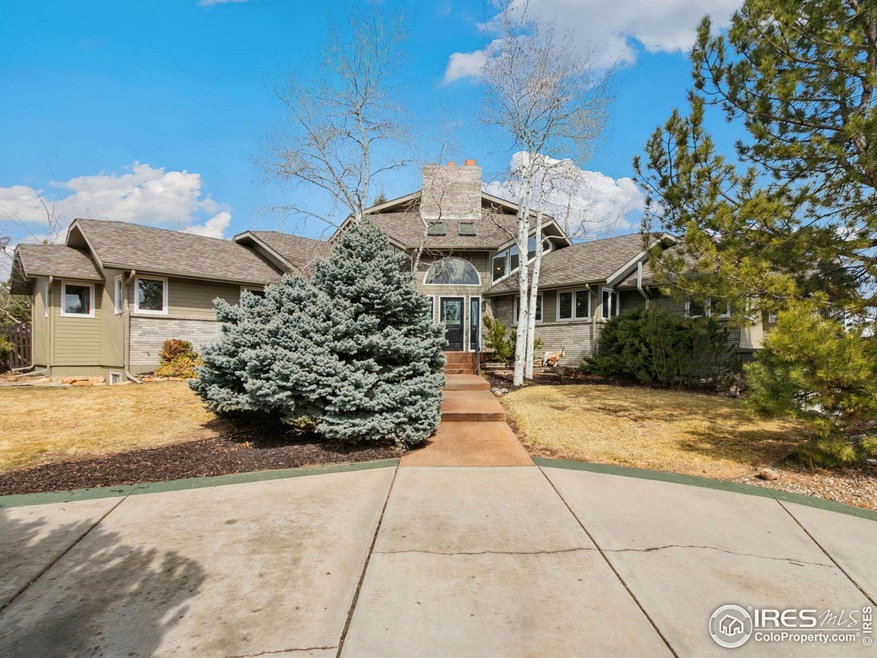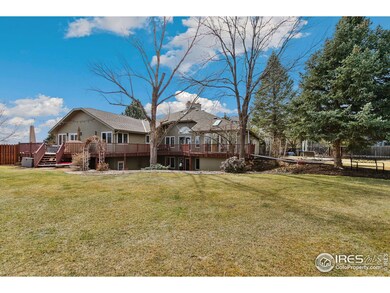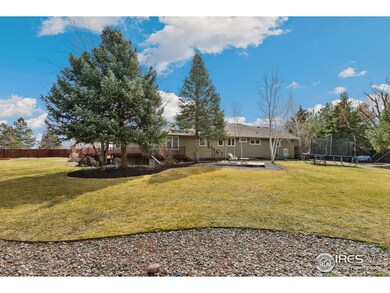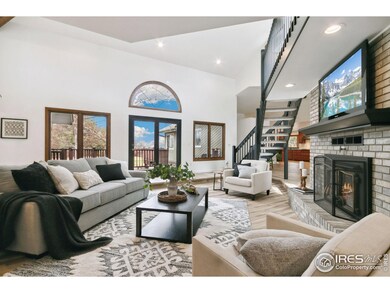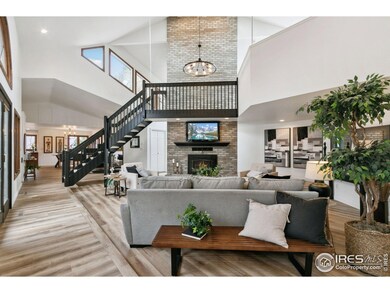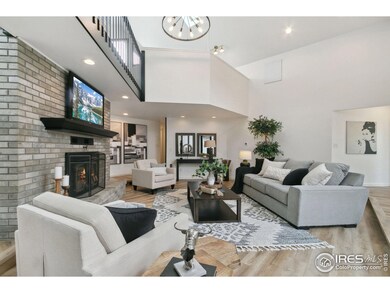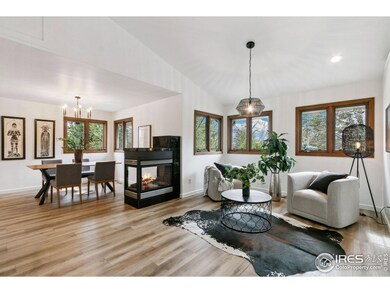
1054 E Ridgecrest Rd Fort Collins, CO 80524
Giddings NeighborhoodEstimated Value: $1,266,000 - $1,378,000
Highlights
- Parking available for a boat
- Horses Allowed On Property
- 1 Acre Lot
- Tavelli Elementary School Rated A-
- Spa
- Open Floorplan
About This Home
As of March 2024Welcome to your dream home in North Fort Collins! Nestled on a gorgeous corner lot this stunning custom-built residence invites you to experience a life of tranquility and beauty. As you step onto the expansive 1-acre lot and pull into the circle driveway, you will be greeted by mature landscaping that ensures privacy. With no covenants to restrict your options, you can bring your toys and make the most of your outdoor oasis. Step inside to discover a beautifully designed interior that seamlessly blends warmth, functionality, and style. From the inviting kitchen with Schroll cherry cabinets and stainless steel appliances to the cozy hearth room and family room bathed in natural light, every detail exudes comfort and charm. New updates throughout the main level include new paint, flooring, lighting, and more. There are five bedrooms, four bathrooms, and flex spaces that will delight you. This multi-generational home offers a space for every need and desire, including an elevator for easy accessibility and a walkout basement featuring a private living space with two bedrooms, a family and dining room, flex space and a secondary kitchen. Perfect for accommodating guests or extended family members while providing privacy and independence. Outside, the extras continue with an oversized 1k square foot deck with views of Long's Pond, a gardening area, and an awesome 3-car garage featuring a workshop in the third car equipped with water, heat, and ample storage. Located just minutes from downtown Fort Collins, you'll enjoy easy access to a variety of shops, restaurants, breweries, trails and easy access to Long's Pond and Fort Collins Country Club. Don't miss your chance to call this one-of-a-kind home yours. Schedule a tour today and experience this special home for yourself. Pre-inspected.
Last Agent to Sell the Property
LaPlante Team
Group Harmony Listed on: 03/15/2024
Co-Listed By
Kim LaPlante
Group Harmony
Home Details
Home Type
- Single Family
Est. Annual Taxes
- $6,439
Year Built
- Built in 1985
Lot Details
- 1 Acre Lot
- South Facing Home
- Southern Exposure
- Wood Fence
- Corner Lot
- Level Lot
- Sprinkler System
- Wooded Lot
- Property is zoned FA
Parking
- 3 Car Attached Garage
- Heated Garage
- Garage Door Opener
- Driveway Level
- Parking available for a boat
Home Design
- Contemporary Architecture
- Brick Veneer
- Wood Frame Construction
- Composition Roof
Interior Spaces
- 5,160 Sq Ft Home
- 1-Story Property
- Open Floorplan
- Central Vacuum
- Beamed Ceilings
- Cathedral Ceiling
- Ceiling Fan
- Skylights
- Multiple Fireplaces
- Double Sided Fireplace
- Gas Log Fireplace
- Double Pane Windows
- Window Treatments
- Wood Frame Window
- Great Room with Fireplace
- Family Room
- Dining Room
- Home Office
- Loft
- Sun or Florida Room
- Radon Detector
Kitchen
- Eat-In Kitchen
- Double Oven
- Gas Oven or Range
- Dishwasher
- Kitchen Island
- Disposal
Flooring
- Wood
- Carpet
- Luxury Vinyl Tile
Bedrooms and Bathrooms
- 5 Bedrooms
- Walk-In Closet
- In-Law or Guest Suite
- Primary bathroom on main floor
- Spa Bath
Laundry
- Laundry on main level
- Sink Near Laundry
- Washer and Dryer Hookup
Basement
- Walk-Out Basement
- Partial Basement
Accessible Home Design
- Accessible Elevator Installed
- Garage doors are at least 85 inches wide
Outdoor Features
- Spa
- Deck
- Patio
- Separate Outdoor Workshop
Schools
- Tavelli Elementary School
- Cache La Poudre Middle School
- Poudre High School
Utilities
- Humidity Control
- Forced Air Heating and Cooling System
- Wall Furnace
- Water Rights Not Included
- High Speed Internet
- Cable TV Available
Additional Features
- Energy-Efficient HVAC
- Mineral Rights Excluded
- Horses Allowed On Property
Community Details
- No Home Owners Association
- Club View Estates, Clubview Estates Subdivision
Listing and Financial Details
- Assessor Parcel Number R0217778
Ownership History
Purchase Details
Purchase Details
Home Financials for this Owner
Home Financials are based on the most recent Mortgage that was taken out on this home.Purchase Details
Home Financials for this Owner
Home Financials are based on the most recent Mortgage that was taken out on this home.Purchase Details
Purchase Details
Purchase Details
Similar Homes in Fort Collins, CO
Home Values in the Area
Average Home Value in this Area
Purchase History
| Date | Buyer | Sale Price | Title Company |
|---|---|---|---|
| Gorgi Trust | -- | None Listed On Document | |
| Zolfagharkhani Guiti | $1,340,000 | None Listed On Document | |
| Miller Milo D | $625,000 | Tggt | |
| Pigg Ray L | $475,000 | None Available | |
| Price Hugh P | -- | -- | |
| Price Lillys M | $210,000 | -- |
Mortgage History
| Date | Status | Borrower | Loan Amount |
|---|---|---|---|
| Previous Owner | Miller Milo D | $465,000 | |
| Previous Owner | Miller Milo D | $185,000 | |
| Previous Owner | Miller Milo D | $417,000 | |
| Previous Owner | Miller Milo D | $415,000 | |
| Previous Owner | Pigg Ray L | $400,000 | |
| Previous Owner | Price Hugh P | $50,000 | |
| Previous Owner | Price Hugh P | $64,000 |
Property History
| Date | Event | Price | Change | Sq Ft Price |
|---|---|---|---|---|
| 03/29/2024 03/29/24 | Sold | $1,340,000 | +3.1% | $260 / Sq Ft |
| 03/15/2024 03/15/24 | For Sale | $1,300,000 | +108.0% | $252 / Sq Ft |
| 01/28/2019 01/28/19 | Off Market | $625,000 | -- | -- |
| 10/31/2014 10/31/14 | Sold | $625,000 | -3.8% | $121 / Sq Ft |
| 10/01/2014 10/01/14 | Pending | -- | -- | -- |
| 07/08/2014 07/08/14 | For Sale | $650,000 | -- | $126 / Sq Ft |
Tax History Compared to Growth
Tax History
| Year | Tax Paid | Tax Assessment Tax Assessment Total Assessment is a certain percentage of the fair market value that is determined by local assessors to be the total taxable value of land and additions on the property. | Land | Improvement |
|---|---|---|---|---|
| 2025 | $6,763 | $73,258 | $2,010 | $71,248 |
| 2024 | $6,439 | $73,258 | $2,010 | $71,248 |
| 2022 | $6,087 | $63,766 | $2,085 | $61,681 |
| 2021 | $6,140 | $65,601 | $2,145 | $63,456 |
| 2020 | $5,333 | $56,485 | $2,145 | $54,340 |
| 2019 | $5,357 | $56,485 | $2,145 | $54,340 |
| 2018 | $4,701 | $51,134 | $2,160 | $48,974 |
| 2017 | $4,685 | $51,134 | $2,160 | $48,974 |
| 2016 | $2,396 | $52,035 | $2,388 | $49,647 |
| 2015 | $4,758 | $52,040 | $2,390 | $49,650 |
| 2014 | $4,688 | $50,950 | $2,390 | $48,560 |
Agents Affiliated with this Home
-
L
Seller's Agent in 2024
LaPlante Team
Group Harmony
-

Seller Co-Listing Agent in 2024
Kim LaPlante
Group Harmony
(970) 690-6524
-
Sara Horner

Buyer's Agent in 2024
Sara Horner
Group Mulberry
(970) 443-8556
1 in this area
720 Total Sales
-

Seller's Agent in 2014
Joey Porter
Group Harmony
(970) 229-0700
-
L
Buyer's Agent in 2014
Lisa Suchy
Group Harmony
Map
Source: IRES MLS
MLS Number: 1005119
APN: 98361-00-023
- 2617 Treemont Dr
- 2428 Ridgecrest Rd
- 0 Lorraine Dr
- 2112 Ford Ln
- 1026 Linden Gate Ct
- 1609 Richards Lake Rd
- 1614 Beam Reach Place
- 1603 Plank Ln
- 2927 Barn Swallow Cir
- 3010 Barn Swallow Cir
- 1609 Sandcreek Ct
- 1721 Brightwater Dr
- 793 Richards Lake Rd
- 2956 Gangway Dr
- 1745 Brightwater Dr
- 3045 Navigator Way
- 1917 Cottonwood Point Dr
- 3051 Navigator Way
- 1421 Snipe Ln
- 1835 Morningstar Way Unit 1
- 1054 E Ridgecrest Rd
- 1019 Club View Rd
- 1016 E Ridgecrest Rd
- 1009 E Ridgecrest Rd
- 1029 Valley View Rd
- 1100 Gregory Rd
- 1015 Club View Rd
- 1103 Club View Terrace
- 0 Gregory Rd
- 1000 E Ridgecrest Rd
- 1019 Valley View Rd
- 1125 Gregory Rd
- 1032 Valley View Rd
- 1040 Club View Rd
- 1022 Club View Rd
- 1115 Club View Terrace
- 1009 Club View Rd
- 949 E Ridgecrest Rd
- 1213 Gregory Rd
- 946 E Ridgecrest Rd
