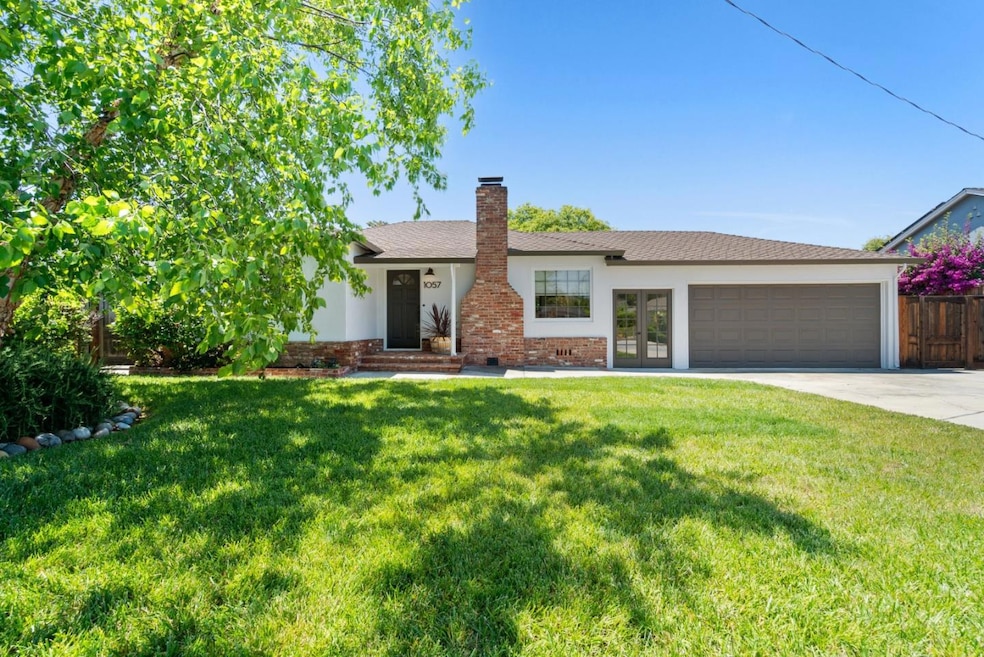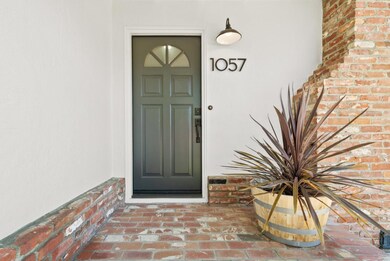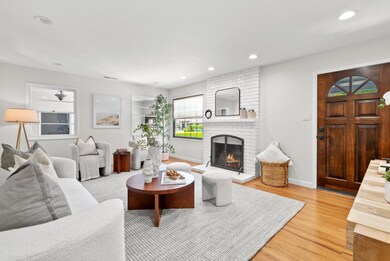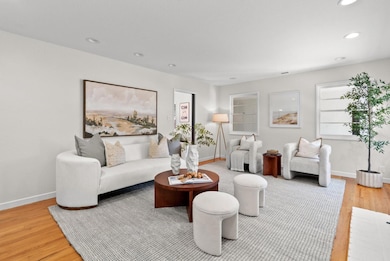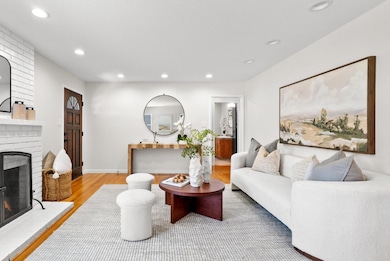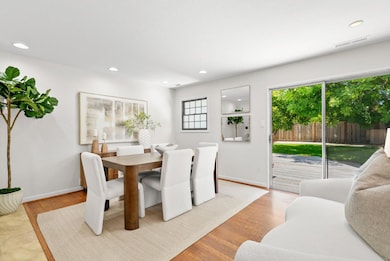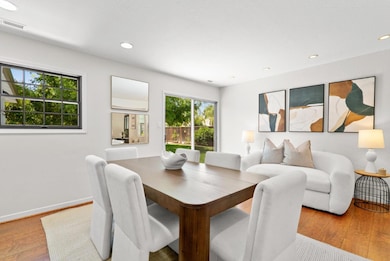
1057 Salerno Dr Campbell, CA 95008
Cambrian NeighborhoodEstimated payment $11,446/month
Highlights
- Hot Property
- Wood Flooring
- 2 Car Detached Garage
- Branham High School Rated A
- Breakfast Area or Nook
- Skylights in Kitchen
About This Home
Welcome to this beautifully maintained 3-bedroom, 2-bathroom home, ideally situated on a spacious 9,100 sq ft lot in a quiet Campbell neighborhood. This home features 1,666 sq ft of inviting living space, a generous primary suite with an ensuite bathroom, flexible layout with defined living and dining areas, ample storage, and a 2-car garage. Enjoy the privacy of a fully fenced backyard perfect for entertaining with mature landscaping, fruit trees, a shaded patio for outdoor dining, and a convenient storage shed. The large, lush front yard enhances curb appeal and provides additional outdoor space. Located in the highly sought-after Cambrian school district, this home offers easy access to Highways 17, 85, and San Tomas Expressway. Just minutes from Los Gatos Creek County Park and vibrant downtown Campbell.
Last Listed By
Christie's International Real Estate Sereno License #01280728 Listed on: 06/10/2025

Open House Schedule
-
Friday, June 13, 20254:00 to 6:00 pm6/13/2025 4:00:00 PM +00:006/13/2025 6:00:00 PM +00:00Beautifully maintained 3bed/2bath home in a quiet Cambrian neighborhood.Add to Calendar
-
Saturday, June 14, 202512:00 to 3:00 pm6/14/2025 12:00:00 PM +00:006/14/2025 3:00:00 PM +00:00Beautifully maintained 3bed/2bath home in a quiet Cambrian neighborhood.Add to Calendar
Home Details
Home Type
- Single Family
Est. Annual Taxes
- $3,610
Year Built
- Built in 1951
Lot Details
- 9,100 Sq Ft Lot
- Zoning described as R1-8
Parking
- 2 Car Detached Garage
- On-Street Parking
- Off-Street Parking
Home Design
- Composition Roof
- Concrete Perimeter Foundation
Interior Spaces
- 1,666 Sq Ft Home
- 1-Story Property
- Skylights in Kitchen
- Wood Burning Fireplace
- Separate Family Room
- Dining Area
Kitchen
- Breakfast Area or Nook
- Breakfast Bar
- Self-Cleaning Oven
- Gas Cooktop
- Microwave
- Dishwasher
- Disposal
Flooring
- Wood
- Carpet
- Tile
- Vinyl
Bedrooms and Bathrooms
- 3 Bedrooms
- 2 Full Bathrooms
Utilities
- Forced Air Heating and Cooling System
- Vented Exhaust Fan
- 220 Volts
Listing and Financial Details
- Assessor Parcel Number 414-02-040
Map
Home Values in the Area
Average Home Value in this Area
Tax History
| Year | Tax Paid | Tax Assessment Tax Assessment Total Assessment is a certain percentage of the fair market value that is determined by local assessors to be the total taxable value of land and additions on the property. | Land | Improvement |
|---|---|---|---|---|
| 2024 | $3,610 | $174,714 | $62,369 | $112,345 |
| 2023 | $3,610 | $171,290 | $61,147 | $110,143 |
| 2022 | $3,565 | $167,933 | $59,949 | $107,984 |
| 2021 | $3,478 | $164,641 | $58,774 | $105,867 |
| 2020 | $3,343 | $162,954 | $58,172 | $104,782 |
| 2019 | $3,285 | $159,760 | $57,032 | $102,728 |
| 2018 | $3,190 | $156,628 | $55,914 | $100,714 |
| 2017 | $3,051 | $153,558 | $54,818 | $98,740 |
| 2016 | $2,902 | $150,548 | $53,744 | $96,804 |
| 2015 | $2,835 | $148,287 | $52,937 | $95,350 |
| 2014 | $2,734 | $145,384 | $51,901 | $93,483 |
Property History
| Date | Event | Price | Change | Sq Ft Price |
|---|---|---|---|---|
| 06/10/2025 06/10/25 | For Sale | $1,995,000 | -- | $1,197 / Sq Ft |
Purchase History
| Date | Type | Sale Price | Title Company |
|---|---|---|---|
| Interfamily Deed Transfer | -- | None Available |
Mortgage History
| Date | Status | Loan Amount | Loan Type |
|---|---|---|---|
| Previous Owner | $250,000 | Credit Line Revolving | |
| Previous Owner | $250,000 | Credit Line Revolving |
Similar Homes in the area
Source: MLSListings
MLS Number: ML82010394
APN: 414-02-040
- 364 Curtner Ave
- 2870 Joseph Ave
- 2216 Fazeli Ct
- 1173 Shamrock Dr
- 2857 S Bascom Ave Unit 101
- 2301 Central Park Dr
- 1500 Camden Ave
- 2213 Foxworthy Ave
- 1321 Hoffman Ln
- 2985 Lantz Ave
- 2844 Via Carmen
- 2174 Casa Mia Dr
- 2287 Wine Maker Way
- 3460 Wine Cask Way
- 3470 Lapridge Ln
- 2134 Paseo Del Oro
- 2088 Cully Place
- 106 La Paz Way Unit 106
- 523 Union Ave
- 3514 Nova Scotia Ave
