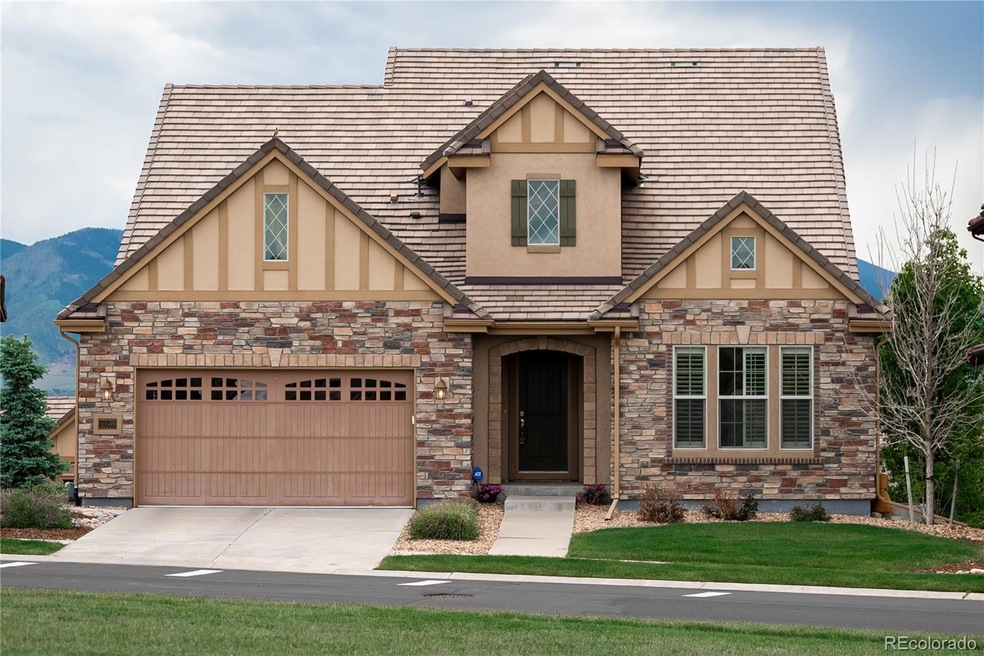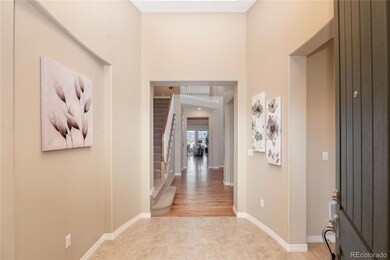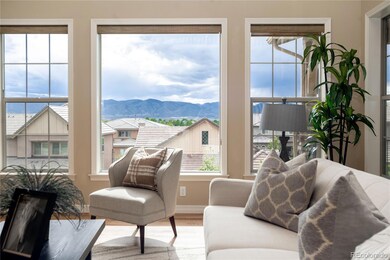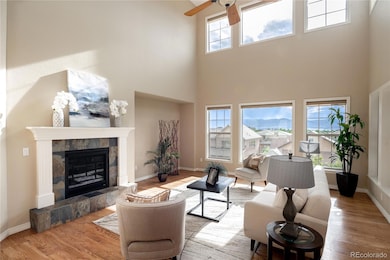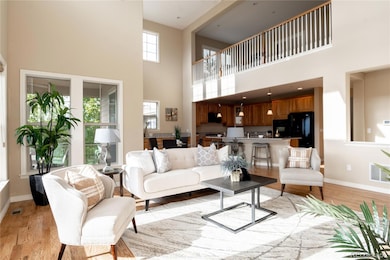
10599 Sundial Rim Rd Highlands Ranch, CO 80126
Westridge NeighborhoodEstimated Value: $1,382,000 - $1,454,000
Highlights
- Fitness Center
- Located in a master-planned community
- Gated Community
- Stone Mountain Elementary School Rated A-
- Primary Bedroom Suite
- Open Floorplan
About This Home
As of October 2020This beautiful Shea Sunshower home features spectacular Mountain Views that will take your breath away. Enjoy resort style living in this main floor master ranch style home featuring an open floor plan you are sure to love. The main level enjoys 3 Bedrooms and 2.5 baths. One of the 3 bedrooms is easily used as a main level study with a custom built in armoir for storage. The spacious and vaulted family room is open to the gourmet kitchen and features a gas log fireplace for those cooler days. Entertaining is a breeze in this gourmet kitchen with granite counter tops, double oven, gas cook top and plenty of cabinet space. The large center island with seating is perfect for causal dining or when you have company. You will love the morning room with additional built in cabinets. Soak in the views. All appliances in kitchen including the refrigerator stay with the home. The formal dining room with high ceilings is perfect for more formal entertaining. Upstairs you will find a large open loft with full bath. Perfect as a second family room, additional study or play room. The professionally finished walk out basement with large recreation room is great for games or pool, along with the full bar/kitchen and 2 additional bedrooms and 3/4 bath. Don't miss the additional storage. Enjoy the beautiful Colorado weather from your covered deck or patio. Views abound! All of this and access to all 4 recreation centers along with all the fabulous BackCountry amenities. Be sure to check out the Sundial House. Located directly across from Solstice Park, easy access to miles of BackCountry trails and walking distance to all 3 schools. What more could you be looking for?
Last Agent to Sell the Property
RE/MAX Professionals License #40028122 Listed on: 05/30/2020

Home Details
Home Type
- Single Family
Est. Annual Taxes
- $6,069
Year Built
- Built in 2011
Lot Details
- 8,276 Sq Ft Lot
- East Facing Home
- Property is Fully Fenced
- Landscaped
- Level Lot
- Front and Back Yard Sprinklers
- Private Yard
- Property is zoned PDU
HOA Fees
Parking
- 3 Car Attached Garage
- Dry Walled Garage
- Tandem Parking
- Epoxy
Home Design
- Slab Foundation
- Frame Construction
- Concrete Roof
- Stone Siding
- Stucco
Interior Spaces
- 2-Story Property
- Open Floorplan
- Wet Bar
- Built-In Features
- Vaulted Ceiling
- Ceiling Fan
- Gas Log Fireplace
- Double Pane Windows
- Window Treatments
- Entrance Foyer
- Great Room with Fireplace
- Mountain Views
- Laundry in unit
Kitchen
- Breakfast Area or Nook
- Eat-In Kitchen
- Double Self-Cleaning Oven
- Microwave
- Dishwasher
- Kitchen Island
- Granite Countertops
- Utility Sink
- Disposal
Flooring
- Wood
- Carpet
- Tile
Bedrooms and Bathrooms
- 5 Bedrooms | 3 Main Level Bedrooms
- Primary Bedroom Suite
- Walk-In Closet
Finished Basement
- Walk-Out Basement
- Basement Fills Entire Space Under The House
- Exterior Basement Entry
- Sump Pump
- 2 Bedrooms in Basement
Home Security
- Home Security System
- Carbon Monoxide Detectors
- Fire and Smoke Detector
Eco-Friendly Details
- Smoke Free Home
Outdoor Features
- Deck
- Covered patio or porch
- Rain Gutters
Schools
- Stone Mountain Elementary School
- Ranch View Middle School
- Thunderridge High School
Utilities
- Forced Air Heating and Cooling System
- 220 Volts
- High Speed Internet
- Phone Available
- Cable TV Available
Listing and Financial Details
- Exclusions: Sellers Personal Property/Staging Items Washer/Dryer
- Assessor Parcel Number R0479149
Community Details
Overview
- Association fees include ground maintenance, recycling, trash
- Highlands Ranch Community Association, Phone Number (303) 791-2500
- Backcountry Community Association, Phone Number (303) 346-2800
- Built by Shea Homes
- Backcountry Subdivision, Sunshower Floorplan
- Located in a master-planned community
- Seasonal Pond
Recreation
- Tennis Courts
- Community Playground
- Fitness Center
- Community Pool
- Community Spa
- Park
- Trails
Additional Features
- Clubhouse
- Gated Community
Ownership History
Purchase Details
Home Financials for this Owner
Home Financials are based on the most recent Mortgage that was taken out on this home.Purchase Details
Similar Homes in the area
Home Values in the Area
Average Home Value in this Area
Purchase History
| Date | Buyer | Sale Price | Title Company |
|---|---|---|---|
| Jensen Katharine | $1,035,000 | Htc | |
| Sill Bernard A | $584,688 | Fidelity National Title Insu |
Mortgage History
| Date | Status | Borrower | Loan Amount |
|---|---|---|---|
| Open | Jensen Katharine | $575,000 | |
| Previous Owner | Quinlan Joan Marie | $429,000 | |
| Previous Owner | Sill Bernard A | $250,000 |
Property History
| Date | Event | Price | Change | Sq Ft Price |
|---|---|---|---|---|
| 10/01/2020 10/01/20 | Sold | $1,035,000 | -2.3% | $217 / Sq Ft |
| 08/06/2020 08/06/20 | Pending | -- | -- | -- |
| 07/07/2020 07/07/20 | Price Changed | $1,059,900 | -3.6% | $222 / Sq Ft |
| 05/29/2020 05/29/20 | For Sale | $1,099,000 | -- | $231 / Sq Ft |
Tax History Compared to Growth
Tax History
| Year | Tax Paid | Tax Assessment Tax Assessment Total Assessment is a certain percentage of the fair market value that is determined by local assessors to be the total taxable value of land and additions on the property. | Land | Improvement |
|---|---|---|---|---|
| 2024 | $8,651 | $95,470 | $19,480 | $75,990 |
| 2023 | $8,636 | $95,470 | $19,480 | $75,990 |
| 2022 | $6,371 | $69,730 | $14,620 | $55,110 |
| 2021 | $6,625 | $69,730 | $14,620 | $55,110 |
| 2020 | $6,047 | $65,200 | $12,280 | $52,920 |
| 2019 | $6,069 | $65,200 | $12,280 | $52,920 |
| 2018 | $5,545 | $58,670 | $12,320 | $46,350 |
| 2017 | $5,049 | $58,670 | $12,320 | $46,350 |
| 2016 | $4,705 | $53,660 | $12,020 | $41,640 |
| 2015 | $2,403 | $53,660 | $12,020 | $41,640 |
| 2014 | $4,714 | $48,600 | $11,940 | $36,660 |
Agents Affiliated with this Home
-
Kim Kronenberger

Seller's Agent in 2020
Kim Kronenberger
RE/MAX
(303) 809-4390
84 in this area
383 Total Sales
-
Kathleen Staker

Buyer's Agent in 2020
Kathleen Staker
Banyan Real Estate LLC
(303) 919-2850
1 in this area
58 Total Sales
Map
Source: REcolorado®
MLS Number: 1715298
APN: 2229-153-27-002
- 10590 Soulmark Way
- 10597 Soulmark Way
- 10546 Sundial Rim Rd
- 10681 Sundial Rim Rd
- 493 Pine Flower Ct
- 609 Red Spruce Dr
- 10751 Manorstone Dr
- 10553 Fairhurst Way
- 651 Tiger Lily Way
- 703 Tiger Lily Way
- 928 Shadowstone Dr
- 10631 Autumnsong Ct
- 360 Basilwood Way
- 10526 Fairhurst Way
- 10525 Sunshower Place
- 671 Hiddenbrook Ct
- 10800 Sundial Rim Rd
- 1113 Southbury Place
- 533 Red Thistle Dr
- 481 Meadowleaf Ln
- 10599 Sundial Rim Rd
- 10595 Sundial Rim Rd
- 10603 Sundial Rim Rd
- 10607 Sundial Rim Rd
- 10604 Soulmark Way
- 10574 Soulmark Way
- 10560 Soulmark Way
- 10639 Manor Stone Dr
- 10530 Soulmark Way
- 10544 Soulmark Way
- 10628 Soulmark Way
- 10638 Soulmark Way
- 10647 Manorstone Dr
- 10655 Manorstone Dr
- 10650 Soulmark Way
- 10617 Soulmark Way
- 765 Whitebark Place
- 10642 Manor Stone Dr
- 699 Red Spruce Dr
- 766 Whitebark Place
