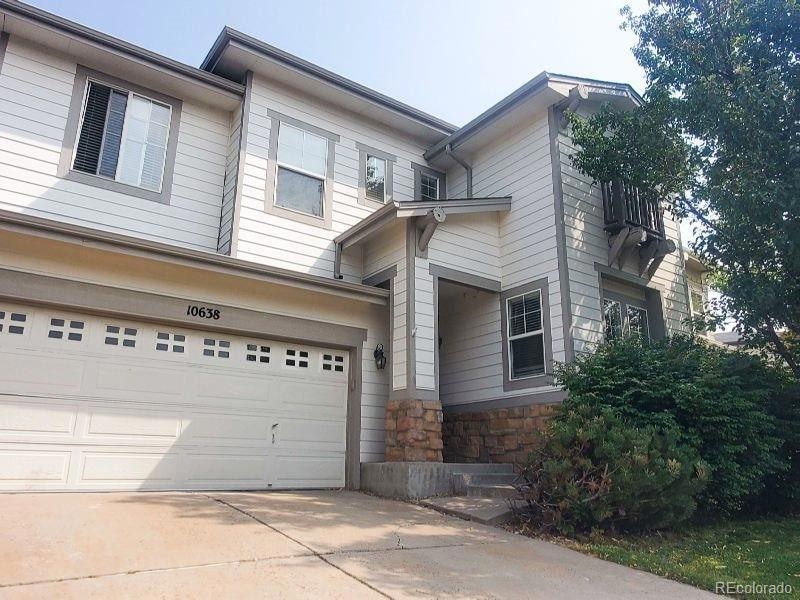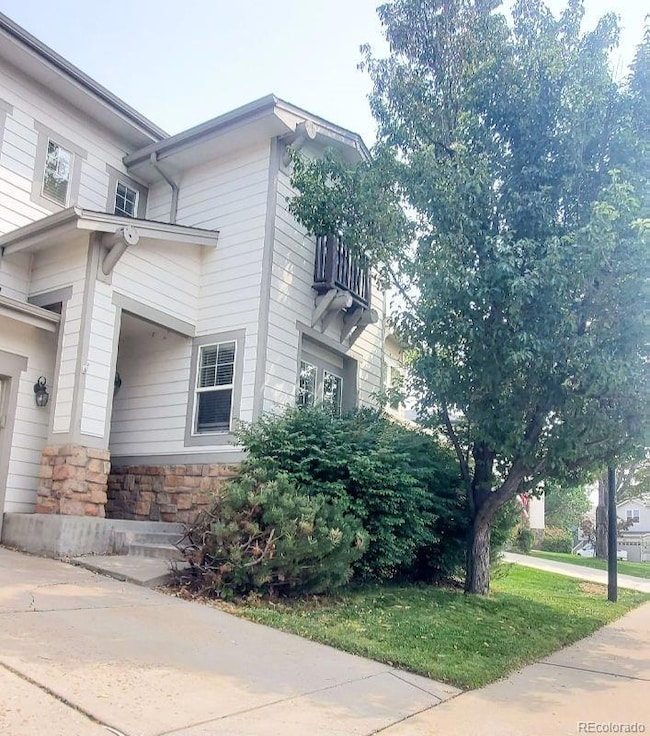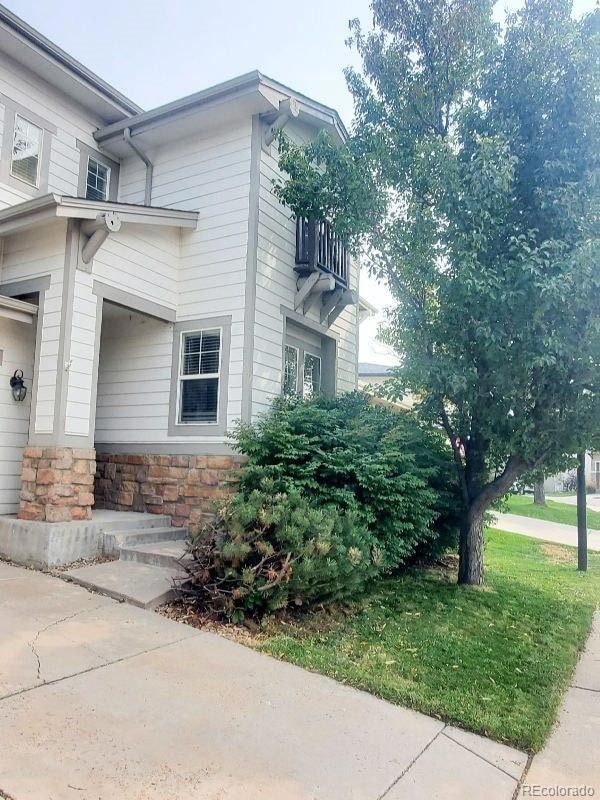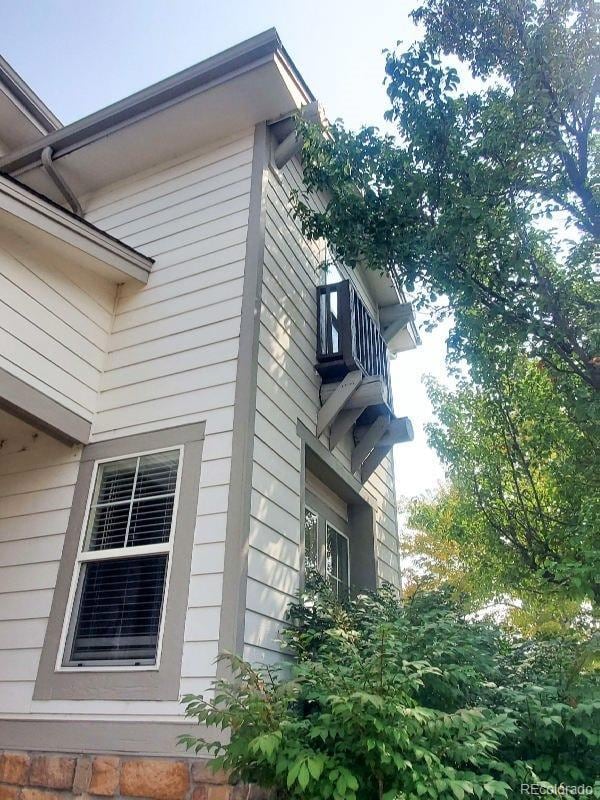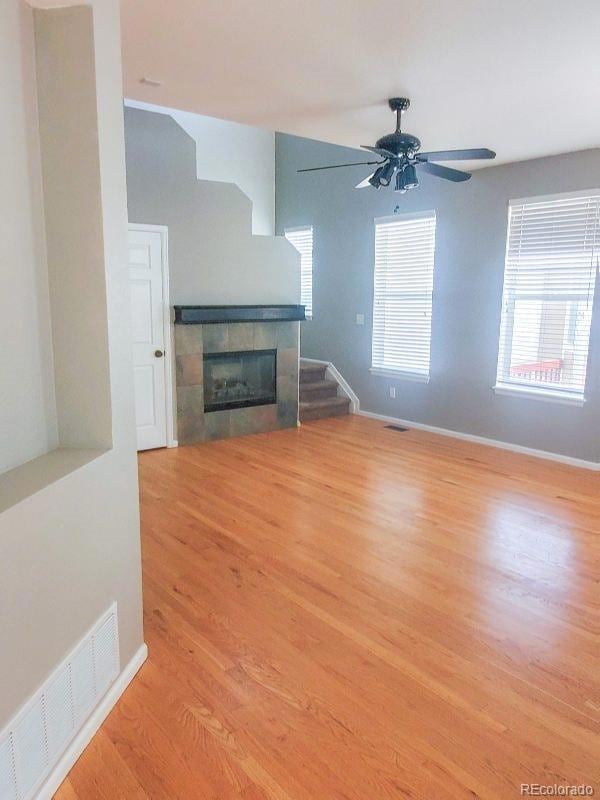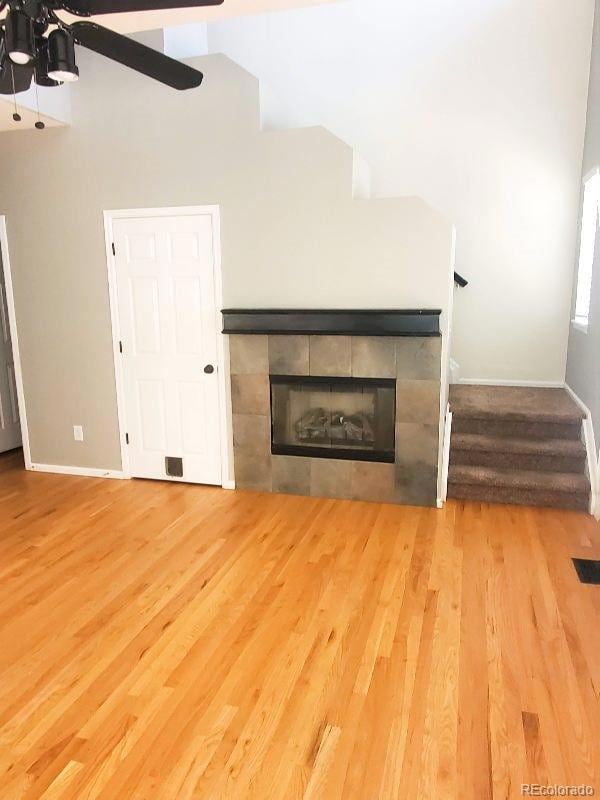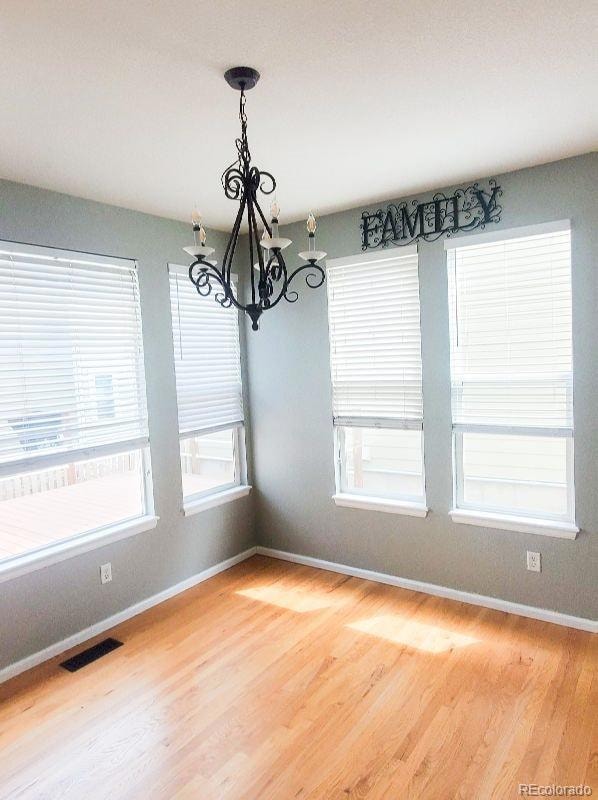10638 Cherrybrook Cir Highlands Ranch, CO 80126
Southridge NeighborhoodEstimated payment $3,647/month
Highlights
- 2 Car Attached Garage
- Forced Air Heating and Cooling System
- Family Room
- Heritage Elementary School Rated A
About This Home
Welcome to your new home! This beautiful 3-bedroom, 3-bathroom property offers the perfect blend of comfort, functionality, and style. Step inside to find an open floor plan filled with natural light, spacious living and dining areas, and a modern kitchen with plenty of counter space and storage. Cozy reading nook would add grace to kitchen. The master bedroom is a true retreat, featuring a private bathroom with Juliet balcony and generous closet space. Two additional bedrooms make this home ideal for family, guests, or a home office. Enjoy the convenience of attached garage, and ample storage throughout. Outside, the huge deck is ready for entertaining, family or friends gathering, or simply relaxing. Located in a desirable Highlands Ranch neighborhood, close to schools, shopping, and parks, this home is move-in ready and waiting for its next chapter. Don’t miss this opportunity to own a property where every detail is designed for easy living and long-lasting comfort.
Listing Agent
Maryana Alekson Brokerage Email: aleksonmaryana@hotmail.com License #40024680 Listed on: 09/26/2025
Home Details
Home Type
- Single Family
Est. Annual Taxes
- $3,905
Year Built
- Built in 2001
Lot Details
- 2,614 Sq Ft Lot
- Property is zoned PDU
HOA Fees
- $168 Monthly HOA Fees
Parking
- 2 Car Attached Garage
Home Design
- Frame Construction
- Composition Roof
Interior Spaces
- 2-Story Property
- Family Room
- Unfinished Basement
Bedrooms and Bathrooms
- 3 Bedrooms
Schools
- Heritage Elementary School
- Mountain Ridge Middle School
- Mountain Vista High School
Utilities
- Forced Air Heating and Cooling System
Community Details
- Highlands Ranch Community Association, Phone Number (303) 471-8815
- Highlands Ranch Subdivision
Listing and Financial Details
- Property held in a trust
- Assessor Parcel Number R0426164
Map
Home Values in the Area
Average Home Value in this Area
Tax History
| Year | Tax Paid | Tax Assessment Tax Assessment Total Assessment is a certain percentage of the fair market value that is determined by local assessors to be the total taxable value of land and additions on the property. | Land | Improvement |
|---|---|---|---|---|
| 2024 | $3,905 | $45,110 | $8,880 | $36,230 |
| 2023 | $3,898 | $45,110 | $8,880 | $36,230 |
| 2022 | $2,965 | $32,450 | $6,570 | $25,880 |
| 2021 | $3,083 | $32,450 | $6,570 | $25,880 |
| 2020 | $2,832 | $30,530 | $5,560 | $24,970 |
| 2019 | $2,842 | $30,530 | $5,560 | $24,970 |
| 2018 | $2,597 | $27,480 | $4,870 | $22,610 |
| 2017 | $2,365 | $27,480 | $4,870 | $22,610 |
| 2016 | $2,277 | $25,970 | $4,090 | $21,880 |
| 2015 | $2,326 | $25,970 | $4,090 | $21,880 |
| 2014 | $1,017 | $20,970 | $5,410 | $15,560 |
Property History
| Date | Event | Price | List to Sale | Price per Sq Ft |
|---|---|---|---|---|
| 10/31/2025 10/31/25 | Price Changed | $599,000 | -4.3% | $301 / Sq Ft |
| 09/26/2025 09/26/25 | For Sale | $625,900 | -- | $314 / Sq Ft |
Purchase History
| Date | Type | Sale Price | Title Company |
|---|---|---|---|
| Interfamily Deed Transfer | -- | None Available | |
| Special Warranty Deed | $551,000 | Canyon Title | |
| Warranty Deed | $244,391 | North American Title |
Mortgage History
| Date | Status | Loan Amount | Loan Type |
|---|---|---|---|
| Open | $424,000 | Commercial | |
| Previous Owner | $195,513 | No Value Available |
Source: REcolorado®
MLS Number: 2960815
APN: 2229-133-11-016
- 10626 Cherrybrook Cir
- 10655 Cherrybrook Cir
- 10704 Riverbrook Cir
- 10575 Pearlwood Cir
- 10726 Middlebury Way
- 10696 Riverbrook Cir
- 3070 Redhaven Way
- 3047 Windridge Cir
- 2934 Braeburn Way
- 3171 Green Haven Cir
- 10837 Fox Sedge Way
- 2660 Timberchase Trail
- 2675 Timberchase Trail
- 3000 Fox Sedge Ln
- 2749 Pemberly Ave
- 10728 Evondale St
- 3229 Green Haven Cir
- 2703 Timberchase Trail
- 10254 Willowbridge Ct
- 2996 Danbury Ave
- 10297 Greatwood Pointe
- 10607 Ashfield St
- 4384 Heywood Way
- 10444 S Ketchwood Ct
- 10791 Glengate Cir
- 3435 Cranston Cir
- 4709 Fenwood Dr
- 4892 Waldenwood Dr
- 9823 Saybrook St
- 5050 Wagon Box Place
- 4927 Tarcoola Ln
- 9492 Sand Hill Place Unit Main House
- 5425 E Knoll Place
- 301 Kingbird Cir
- 9521 Joyce Ln
- 9458 Devon Ct
- 4244 Lark Sparrow St
- 715 Stowe St
- 5253 Wangaratta Way
- 651 Tiger Lily Way
