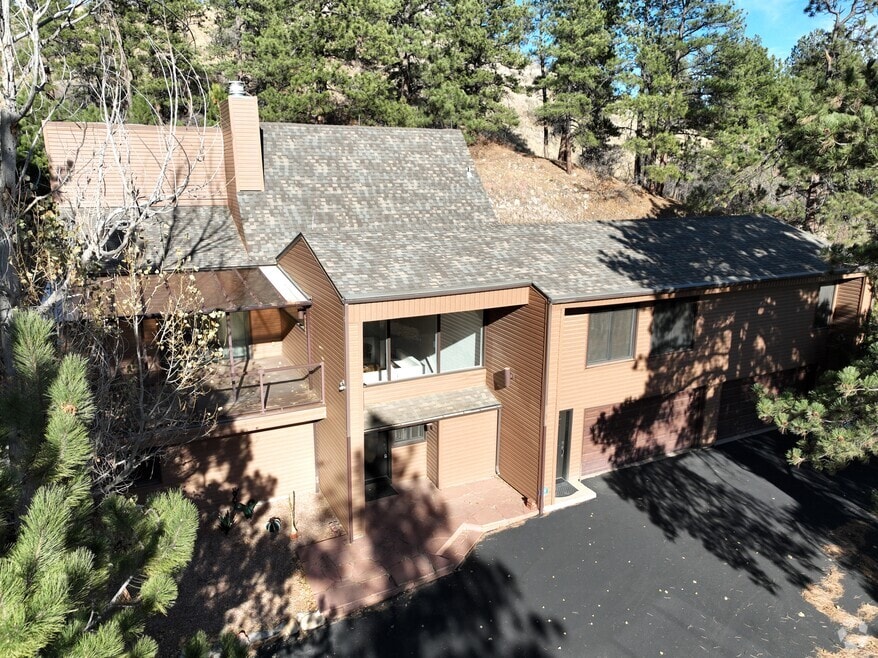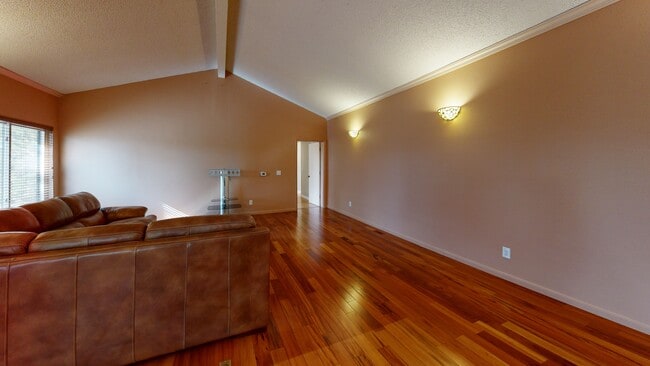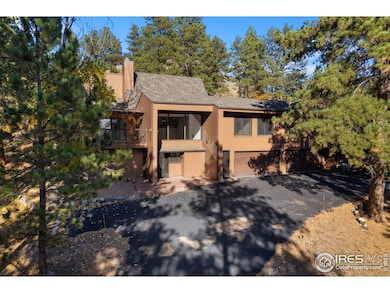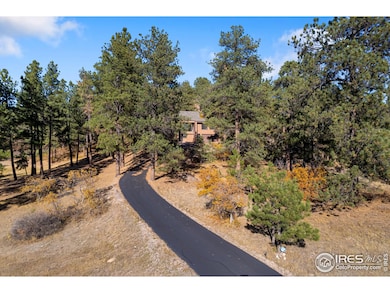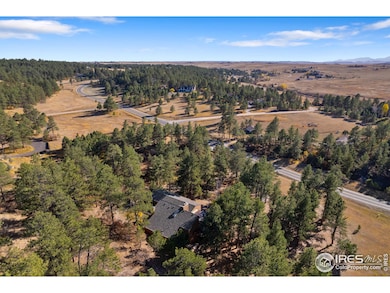
10691 Tomichi Dr Franktown, CO 80116
Estimated payment $5,703/month
Highlights
- Very Popular Property
- Open Floorplan
- Contemporary Architecture
- Horses Allowed On Property
- Deck
- Multiple Fireplaces
About This Home
Welcome to your private mountain retreat in Franktown!Nestled among mature trees on 7 peaceful acres, this stunning home offers privacy, tranquility, and incredible mountain views. Step inside to find a beautifully updated kitchen featuring a double oven, built-in refrigerator with matching cabinetry, stone flooring, and a spacious island - perfect for cooking and entertaining.The home features multiple fireplaces, creating warmth and charm throughout, along with a luxury 5-piece bathroom boasting custom finishes, a large soaking tub, and a beautifully tiled shower. The grand rec room offers tall ceilings and a striking stone fireplace, making it the perfect gathering space.Enjoy the outdoors from the huge covered deck overlooking scenic mountain views. Additional highlights include a 4-car garage, upgraded water filtration system on well water, and horse-friendly acreage ready for your personal touch.Experience Colorado living at its finest - surrounded by trees, nature, and the serenity of your own private retreat.
Home Details
Home Type
- Single Family
Est. Annual Taxes
- $5,018
Year Built
- Built in 1978
Lot Details
- 7.07 Acre Lot
- Southern Exposure
- Southwest Facing Home
- Fenced
- Xeriscape Landscape
- Steep Slope
- Wooded Lot
- Landscaped with Trees
- Property is zoned RR
HOA Fees
- $4 Monthly HOA Fees
Parking
- 4 Car Attached Garage
- Garage Door Opener
Home Design
- Contemporary Architecture
- Wood Frame Construction
- Composition Roof
- Vinyl Siding
Interior Spaces
- 3,328 Sq Ft Home
- 2-Story Property
- Open Floorplan
- Cathedral Ceiling
- Skylights
- Multiple Fireplaces
- Free Standing Fireplace
- Gas Log Fireplace
- Electric Fireplace
- Double Pane Windows
- Great Room with Fireplace
- Living Room with Fireplace
- Dining Room
- Home Office
- Recreation Room with Fireplace
- Walk-Out Basement
Kitchen
- Eat-In Kitchen
- Double Self-Cleaning Oven
- Electric Oven or Range
- Microwave
- Dishwasher
- Kitchen Island
- Disposal
Flooring
- Wood
- Carpet
- Stone
- Luxury Vinyl Tile
Bedrooms and Bathrooms
- 4 Bedrooms
- Primary Bathroom is a Full Bathroom
- Bathtub and Shower Combination in Primary Bathroom
- Soaking Tub
Laundry
- Laundry on main level
- Dryer
- Washer
Home Security
- Storm Windows
- Storm Doors
- Fire and Smoke Detector
Outdoor Features
- Balcony
- Deck
Schools
- Franktown Elementary School
- Castle Rock Middle School
- Ponderosa High School
Utilities
- Humidity Control
- Forced Air Heating and Cooling System
- Water Softener is Owned
- High Speed Internet
- Satellite Dish
- Cable TV Available
Additional Features
- Garage doors are at least 85 inches wide
- Green Energy Fireplace or Wood Stove
- Horses Allowed On Property
Community Details
- Russelville HOA
- Russellville Subdivision
Listing and Financial Details
- Assessor Parcel Number R0440949
3D Interior and Exterior Tours
Floorplans
Map
Home Values in the Area
Average Home Value in this Area
Tax History
| Year | Tax Paid | Tax Assessment Tax Assessment Total Assessment is a certain percentage of the fair market value that is determined by local assessors to be the total taxable value of land and additions on the property. | Land | Improvement |
|---|---|---|---|---|
| 2024 | $5,018 | $68,600 | $34,320 | $34,280 |
| 2023 | $5,074 | $68,600 | $34,320 | $34,280 |
| 2022 | $3,652 | $50,570 | $23,630 | $26,940 |
| 2021 | $3,785 | $50,570 | $23,630 | $26,940 |
| 2020 | $3,234 | $45,290 | $18,170 | $27,120 |
| 2019 | $3,249 | $45,290 | $18,170 | $27,120 |
| 2018 | $2,679 | $38,090 | $13,970 | $24,120 |
| 2017 | $2,494 | $38,090 | $13,970 | $24,120 |
| 2016 | $1,995 | $32,190 | $9,430 | $22,760 |
| 2015 | $2,041 | $32,190 | $9,430 | $22,760 |
| 2014 | $1,935 | $29,420 | $9,150 | $20,270 |
Property History
| Date | Event | Price | List to Sale | Price per Sq Ft |
|---|---|---|---|---|
| 10/28/2025 10/28/25 | For Sale | $1,000,000 | -- | $300 / Sq Ft |
Purchase History
| Date | Type | Sale Price | Title Company |
|---|---|---|---|
| Bargain Sale Deed | -- | -- |
About the Listing Agent

I believe in going the extra mile for my clients to help them not only find the perfect home but to help them transition and thrive successfully in their community. Throughout my 20+ years working with buyers, sellers, and investors, I’ve gained the experience and knowledge to understand the unique challenges that can be presented with each client’s unique real estate needs. Not only that, I’m highly proficient at understanding the current market and how to work with the fast-paced changes that
June's Other Listings
Source: IRES MLS
MLS Number: 1046468
APN: 2509-201-02-025
- 1559 Apex Rd
- 1972 Gold Camp Way
- 1571 Arrowpoint Ct
- 1561 Arrowpoint Ct
- 1555 Arrowpoint Ct
- 10400 Pine Valley Dr
- 1721 Arrowpoint Ct
- 1724 Arrowpoint Ct
- 856 Woodridge Rd
- 1341 Tomichi Dr
- 11274 E Manitou Rd
- 1133 Tomichi Dr
- 230 S Big Meadow Trail
- 2072 Summit St
- 10525 Wild Fox Place
- 104 Bill Davis Rd
- 9250 Steeplechase Dr
- 11584 E State Highway 86
- 8780 Steeplechase Dr
- 32660 Legacy Ridge St
- 568 Yankee Boy Loop
- 11218 Ponderosa Ln
- 1671 N State Highway 83 Unit B
- 6396 Millbridge Ave
- 148 Vista Canyon Dr
- 5596 Canyon View Dr
- 5358 E Spruce Ave
- 8389 Owl Roost Ct
- 4393 E Andover Ave
- 4831 Basalt Ridge Cir
- 7673 Bandit Dr
- 3898 Red Valley Cir
- 7682 Sabino Ln
- 1129 S Eaton Cir
- 10503 E Meadow Run
- 3360 Esker Cir
- 5407 Rhyolite Way
- 6339 Westview Cir
- 2080 Oakcrest Cir
- 6243 Westview Cir

