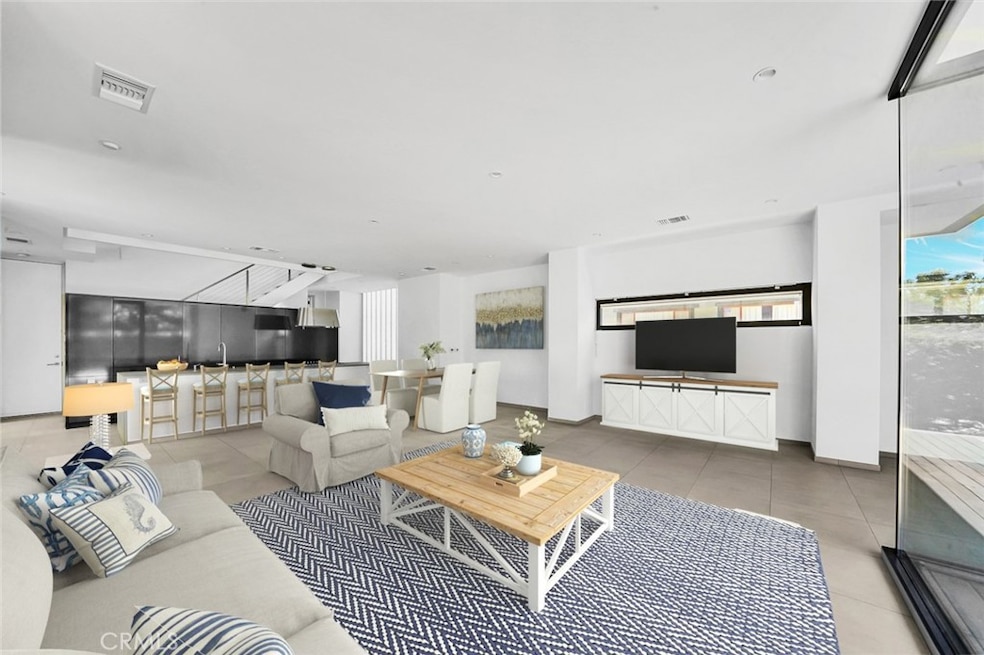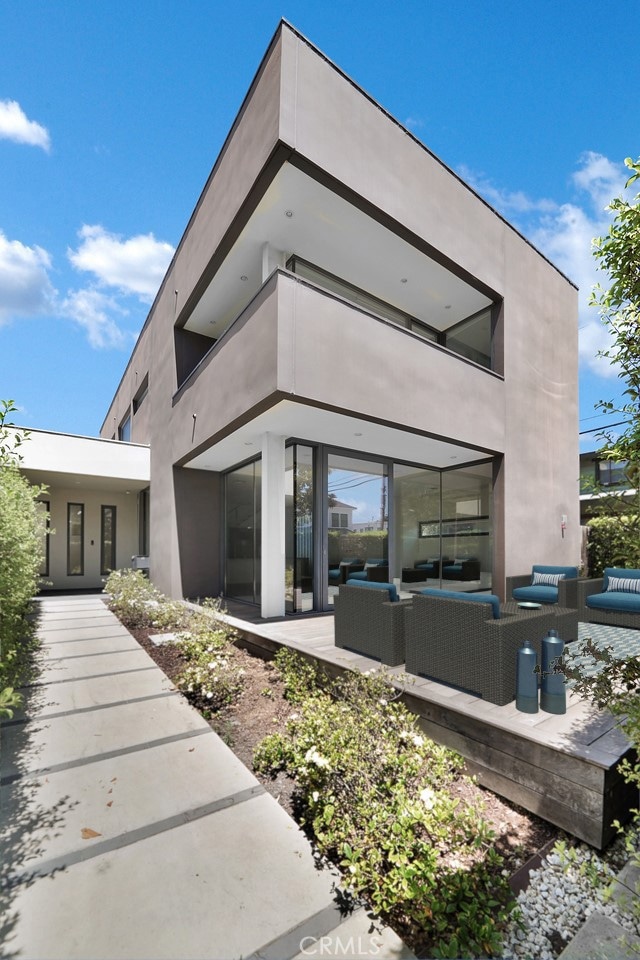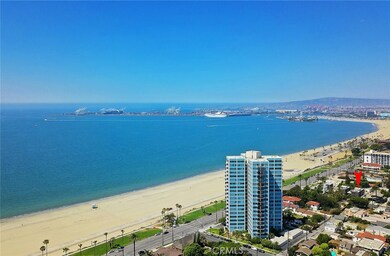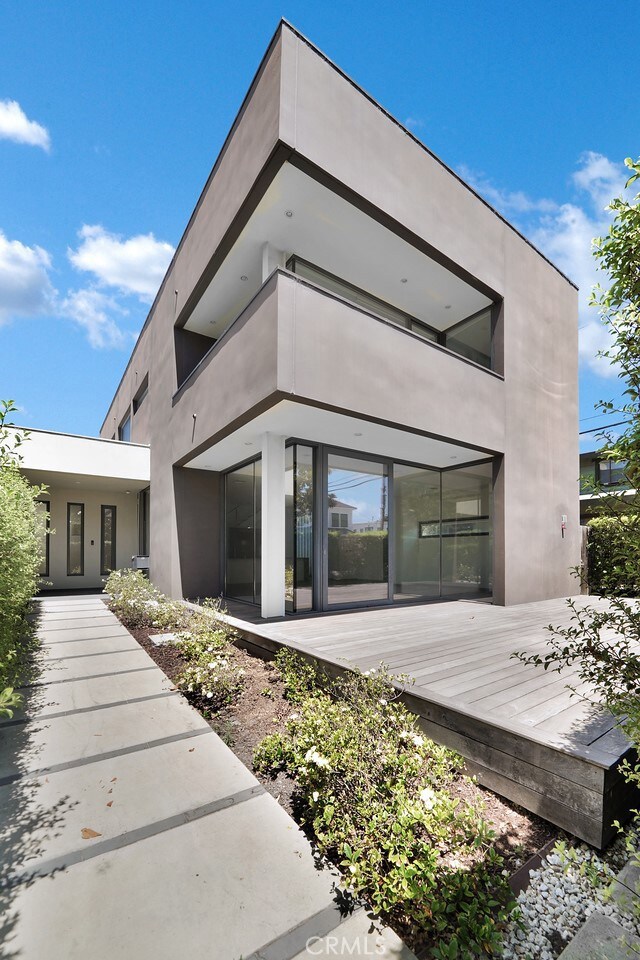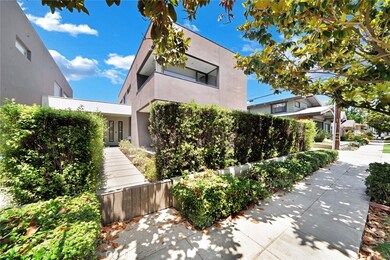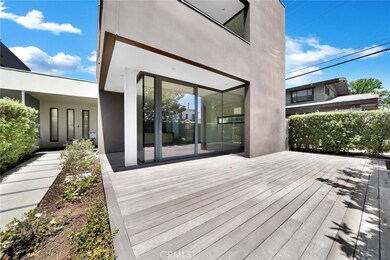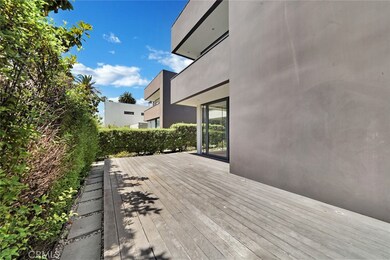
11 Temple Ave Long Beach, CA 90803
Bluff Park NeighborhoodHighlights
- Ocean View
- Primary Bedroom Suite
- Fireplace in Primary Bedroom
- Woodrow Wilson High School Rated A
- Dual Staircase
- 4-minute walk to Bluff Park
About This Home
As of March 2025Welcome to 11 Temple Ave, Long Beach – a stunning contemporary masterpiece in the heart of Bluff Park. This impeccably designed, recently painted turnkey home spans four luxurious levels, offering 4 bedrooms, 5 bathrooms, a versatile basement, and an additional bonus room. The crown jewel is the expansive rooftop deck, where you’ll take in breathtaking panoramic views that stretch from the ocean to the mountains.
Flooded with natural light, the home is an architectural marvel with floor-to-ceiling windows, a distinctive glass ceiling, and soaring high ceilings that create an airy and open atmosphere. The living room, featuring a sleek fireplace, seamlessly transitions into the sophisticated dining area, perfect for both intimate dinners and larger gatherings. The gourmet kitchen is a chef’s dream, equipped with premium Gaggenau appliances, Leicht cabinetry, stone countertops, and a spacious island ideal for culinary creations.
The primary bedroom serves as a private sanctuary, complete with a serene patio, cozy fireplace, and a spa-inspired ensuite bathroom. Here, you’ll find a luxurious soaking tub, dual sinks, and a beautifully tiled shower. An expansive custom walk-in closet completes this lavish retreat.
The rare, fully finished basement, accessible through a private entrance, offers endless possibilities for customization, whether as a guest suite, media room, or home office.
Perfectly situated, 11 Temple Ave places you steps away from the best of Long Beach. Enjoy the tranquility of nearby Bluff Park, indulge in culture at the Long Beach Museum of Art, or take part in the outdoor activities at Yoga on the Bluffs and Bixby Park. You’re also minutes from the Long Beach Convention Center, Aquarium of the Pacific, Shoreline Aquatic Park, and a vibrant selection of dining, boutiques, and nightlife.
Additional features of this remarkable property include a two-car garage, central air conditioning, heated floors, and a spacious laundry room. Experience unparalleled coastal living at 11 Temple Ave – where luxury and location converge.
Last Agent to Sell the Property
Century 21 Masters Brokerage Phone: 562-316-2915 License #01399946 Listed on: 10/17/2023

Home Details
Home Type
- Single Family
Est. Annual Taxes
- $12,065
Year Built
- Built in 2008
Lot Details
- 4,013 Sq Ft Lot
- Property is zoned LBR2L
Parking
- 2 Car Attached Garage
- On-Street Parking
Property Views
- Ocean
- Coastline
- Harbor
- Panoramic
- City Lights
- Mountain
- Neighborhood
Home Design
- Contemporary Architecture
- Split Level Home
Interior Spaces
- 4,300 Sq Ft Home
- 4-Story Property
- Dual Staircase
- Skylights
- Recessed Lighting
- Living Room with Fireplace
- Dining Room
- Home Office
- Bonus Room
- Laundry Room
Kitchen
- Dishwasher
- Kitchen Island
- Disposal
Flooring
- Carpet
- Tile
Bedrooms and Bathrooms
- 5 Bedrooms | 1 Main Level Bedroom
- Fireplace in Primary Bedroom
- Primary Bedroom Suite
- Walk-In Closet
- 5 Full Bathrooms
- Dual Sinks
- Dual Vanity Sinks in Primary Bathroom
- Soaking Tub
- Separate Shower
Home Security
- Home Security System
- Carbon Monoxide Detectors
- Fire and Smoke Detector
Outdoor Features
- Balcony
- Patio
- Exterior Lighting
- Outdoor Storage
- Rain Gutters
- Front Porch
Utilities
- Central Heating and Cooling System
- Phone Available
- Satellite Dish
- Cable TV Available
Listing and Financial Details
- Tax Lot 1
- Tax Tract Number 5767
- Assessor Parcel Number 7264024023
- $505 per year additional tax assessments
Community Details
Overview
- Property has a Home Owners Association
- Bluff Park Subdivision
Recreation
- Park
- Dog Park
- Bike Trail
Ownership History
Purchase Details
Home Financials for this Owner
Home Financials are based on the most recent Mortgage that was taken out on this home.Similar Homes in Long Beach, CA
Home Values in the Area
Average Home Value in this Area
Purchase History
| Date | Type | Sale Price | Title Company |
|---|---|---|---|
| Grant Deed | $2,325,000 | Orange Coast Title Company |
Mortgage History
| Date | Status | Loan Amount | Loan Type |
|---|---|---|---|
| Open | $1,860,000 | New Conventional |
Property History
| Date | Event | Price | Change | Sq Ft Price |
|---|---|---|---|---|
| 03/04/2025 03/04/25 | Sold | $2,325,000 | -3.1% | $541 / Sq Ft |
| 01/18/2025 01/18/25 | Pending | -- | -- | -- |
| 08/08/2024 08/08/24 | Price Changed | $2,399,000 | -4.0% | $558 / Sq Ft |
| 06/26/2024 06/26/24 | For Sale | $2,500,000 | +7.5% | $581 / Sq Ft |
| 06/11/2024 06/11/24 | Off Market | $2,325,000 | -- | -- |
| 06/11/2024 06/11/24 | For Sale | $2,500,000 | +7.5% | $581 / Sq Ft |
| 06/01/2024 06/01/24 | Off Market | $2,325,000 | -- | -- |
| 06/01/2024 06/01/24 | For Sale | $2,500,000 | +7.5% | $581 / Sq Ft |
| 05/22/2024 05/22/24 | Off Market | $2,325,000 | -- | -- |
| 04/18/2024 04/18/24 | For Sale | $2,500,000 | +7.5% | $581 / Sq Ft |
| 03/29/2024 03/29/24 | Off Market | $2,325,000 | -- | -- |
| 03/29/2024 03/29/24 | For Sale | $2,500,000 | +7.5% | $581 / Sq Ft |
| 02/01/2024 02/01/24 | Off Market | $2,325,000 | -- | -- |
| 02/01/2024 02/01/24 | Pending | -- | -- | -- |
| 10/17/2023 10/17/23 | For Sale | $2,500,000 | 0.0% | $581 / Sq Ft |
| 07/24/2014 07/24/14 | Rented | $6,500 | 0.0% | -- |
| 06/24/2014 06/24/14 | Under Contract | -- | -- | -- |
| 12/28/2013 12/28/13 | For Rent | $6,500 | -- | -- |
Tax History Compared to Growth
Tax History
| Year | Tax Paid | Tax Assessment Tax Assessment Total Assessment is a certain percentage of the fair market value that is determined by local assessors to be the total taxable value of land and additions on the property. | Land | Improvement |
|---|---|---|---|---|
| 2024 | $12,065 | $930,385 | $394,048 | $536,337 |
| 2023 | $11,867 | $912,143 | $386,322 | $525,821 |
| 2022 | $11,139 | $894,259 | $378,748 | $515,511 |
| 2021 | $10,917 | $876,725 | $371,322 | $505,403 |
| 2019 | $10,762 | $850,722 | $360,309 | $490,413 |
| 2018 | $10,310 | $834,043 | $353,245 | $480,798 |
Agents Affiliated with this Home
-
Melinda Elmer

Seller's Agent in 2025
Melinda Elmer
Century 21 Masters
(562) 316-2915
3 in this area
266 Total Sales
-
Monica Trepany

Buyer's Agent in 2025
Monica Trepany
Playa Realty
(310) 467-3293
1 in this area
29 Total Sales
-
Donna Reid

Seller's Agent in 2014
Donna Reid
Regency Real Estate Brokers
(949) 689-9964
10 Total Sales
-
Janet Irwin

Buyer's Agent in 2014
Janet Irwin
Compass
(310) 230-5478
1 in this area
30 Total Sales
Map
Source: California Regional Multiple Listing Service (CRMLS)
MLS Number: PW23188421
APN: 7264-024-023
- 9 Temple Ave
- 21 Temple Ave
- 2747 E Ocean Blvd
- 2999 E Ocean Blvd Unit 110
- 2999 E Ocean Blvd Unit 1830
- 2999 E Ocean Blvd Unit 210
- 2999 E Ocean Blvd Unit 120
- 2772 E 2nd St Unit E2
- 2772 E 2nd St Unit A2
- 188 Temple Ave Unit 201
- 2601 E Ocean Blvd Unit 205
- 2601 E Ocean Blvd Unit 208
- 2662 E 2nd St Unit E1
- 236 Temple Ave
- 235 Orizaba Ave
- 2302 E 2nd St Unit 3D
- 3033 E Vista St
- 191 Kennebec Ave Unit 301
- 2844 E 3rd St Unit 207
- 2131 E 1st St Unit 201
