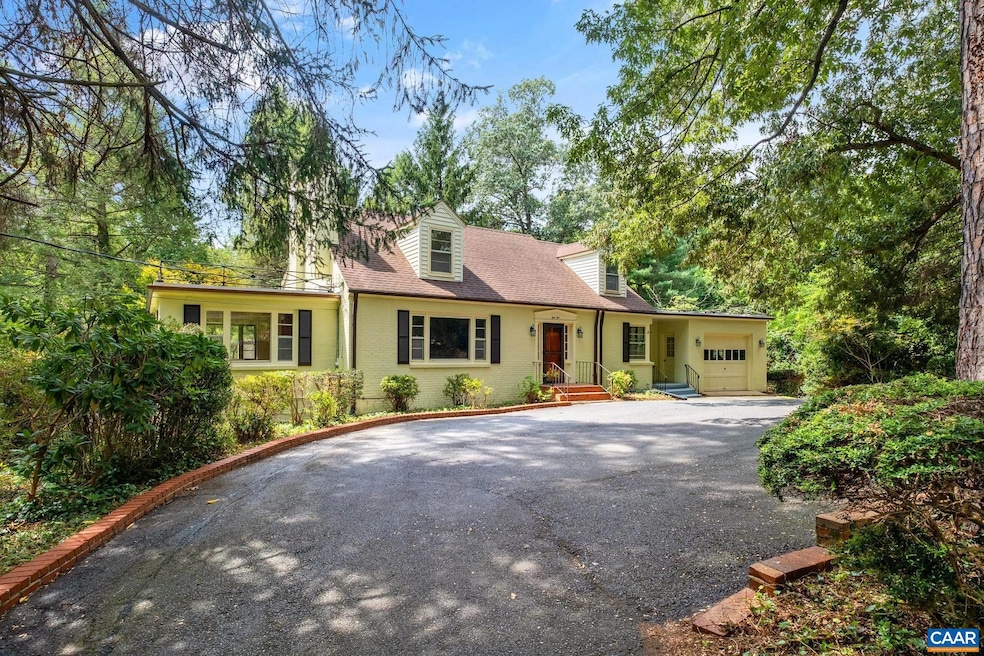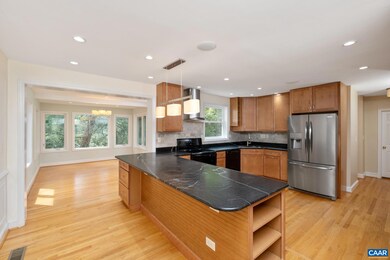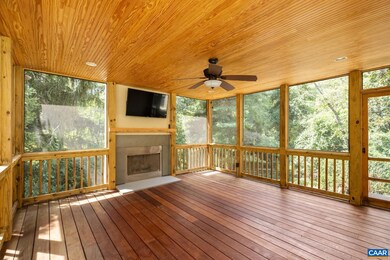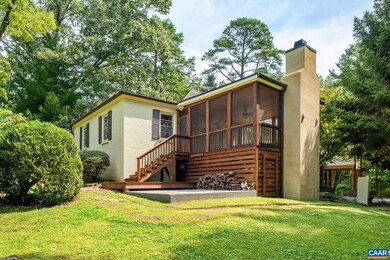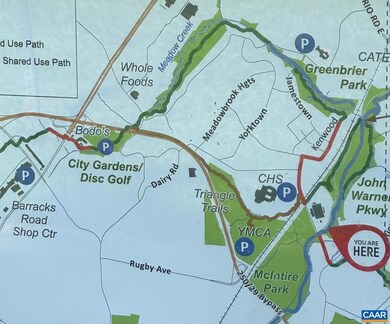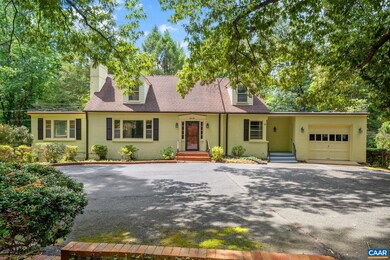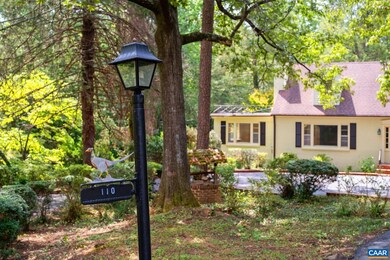
110 Warren Ln Charlottesville, VA 22901
Greenbrier NeighborhoodEstimated payment $7,440/month
Highlights
- View of Trees or Woods
- 0.96 Acre Lot
- Main Floor Bedroom
- Charlottesville High School Rated A-
- Wood Flooring
- 3 Fireplaces
About This Home
Incredible Greenbrier location with privacy on nearly an acre, surrounded by the best amenities of Charlottesville. Tucked away on a quiet cul de sac lovingly maintained and updated. Major renovations, local Alberene Soapstone counters in the new kitchen & first floor bathrooms, original hardwood floors refinished. First floor primary suite expanded w/more closet space, a door leading outside to a private outdoor living space with covered screen porch, new wood burning fireplace, ipe floors, TV, & stairs leading to a hot tub pad--addition is very reminiscent of a treehouse! Plenty of space to spread out w/5 bedrooms, 3 1/2 baths, 3 wood burning fireplaces, a deck off the kitchen, picture windows overlooking beautiful mature trees and landscaping. Lower level boasts a bedroom, full bathroom, kitchenette, family room w/fireplace, walk out access to a soapstone patio & huge backyard with original hardscaping. Invisible fence for dogs. Walk in 10-15 minutes to: Rivanna Trail, Brooks YMCA, Whole Foods, CHS, Walker MS, Greenbrier Park, McIntire skate park, Triangle MTB flow trails. 5 minutes in the car gets you to Downtown Mall, Barracks Rd shops, I-64, 29N shops, Greenbrier Elementary. This much space in the city is rare, call today!,Soapstone Counter,Fireplace in Basement,Fireplace in Bedroom,Fireplace in Family Room,Fireplace in Living Room
Home Details
Home Type
- Single Family
Est. Annual Taxes
- $9,668
Year Built
- Built in 1952
Lot Details
- 0.96 Acre Lot
- Creek or Stream
- Landscaped
- Sloped Lot
Property Views
- Woods
- Garden
Home Design
- Brick Exterior Construction
- Slab Foundation
- Composition Roof
Interior Spaces
- Property has 3 Levels
- Ceiling height of 9 feet or more
- 3 Fireplaces
- Wood Burning Fireplace
- Gas Fireplace
- Family Room
- Living Room
- Dining Room
- Sun or Florida Room
- Utility Room
- Fire and Smoke Detector
- Finished Basement
Flooring
- Wood
- Carpet
- Laminate
Bedrooms and Bathrooms
- 3.5 Bathrooms
Laundry
- Laundry Room
- Dryer
- Washer
Schools
- Greenbrier Elementary School
- Walker & Buford Middle School
- Charlottesville High School
Utilities
- Central Heating and Cooling System
- Baseboard Heating
Community Details
- No Home Owners Association
- Privacy City Oasis Community
Map
Home Values in the Area
Average Home Value in this Area
Tax History
| Year | Tax Paid | Tax Assessment Tax Assessment Total Assessment is a certain percentage of the fair market value that is determined by local assessors to be the total taxable value of land and additions on the property. | Land | Improvement |
|---|---|---|---|---|
| 2024 | $9,668 | $902,100 | $220,000 | $682,100 |
| 2023 | $8,448 | $862,000 | $198,000 | $664,000 |
| 2022 | $7,430 | $756,000 | $176,000 | $580,000 |
| 2021 | $6,754 | $692,800 | $159,500 | $533,300 |
| 2020 | $6,678 | $684,800 | $159,500 | $525,300 |
| 2019 | $6,486 | $664,500 | $139,500 | $525,000 |
| 2018 | $3,023 | $618,300 | $132,900 | $485,400 |
| 2017 | $5,712 | $583,100 | $120,800 | $462,300 |
| 2016 | $4,382 | $583,100 | $120,800 | $462,300 |
| 2015 | $4,382 | $549,500 | $100,700 | $448,800 |
| 2014 | $4,382 | $461,300 | $100,700 | $360,600 |
Property History
| Date | Event | Price | Change | Sq Ft Price |
|---|---|---|---|---|
| 04/30/2025 04/30/25 | For Sale | $1,250,000 | 0.0% | $286 / Sq Ft |
| 08/22/2019 08/22/19 | Rented | $2,800 | -6.7% | -- |
| 07/23/2019 07/23/19 | Under Contract | -- | -- | -- |
| 04/19/2019 04/19/19 | For Rent | $3,000 | -- | -- |
Purchase History
| Date | Type | Sale Price | Title Company |
|---|---|---|---|
| Deed | $450,000 | -- |
Similar Homes in Charlottesville, VA
Source: Bright MLS
MLS Number: 663940
APN: 42A-010-000
