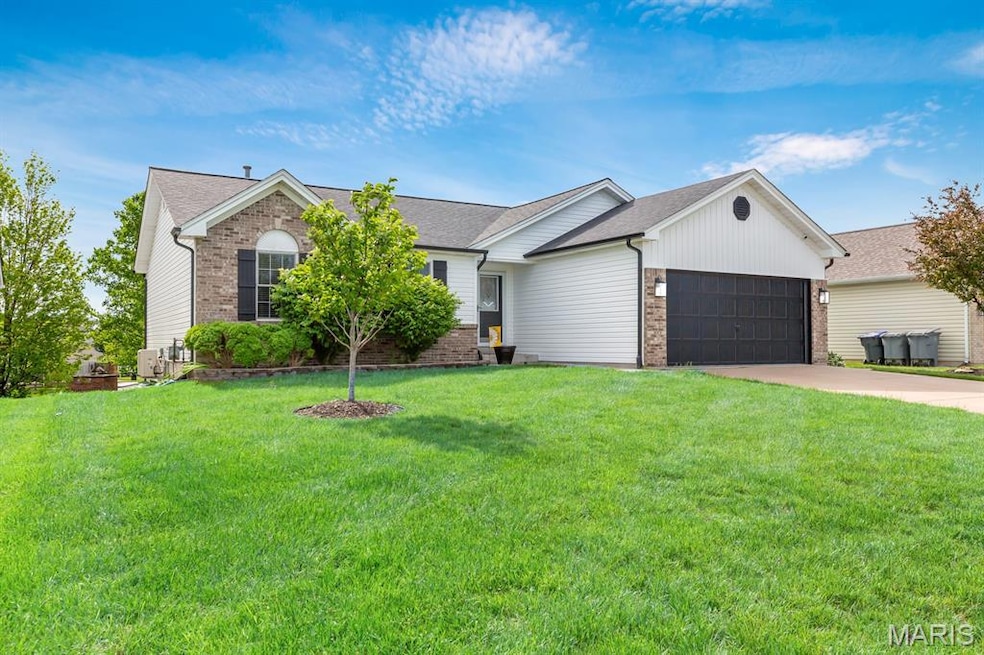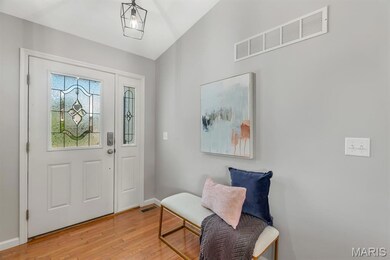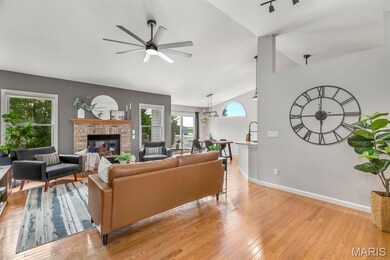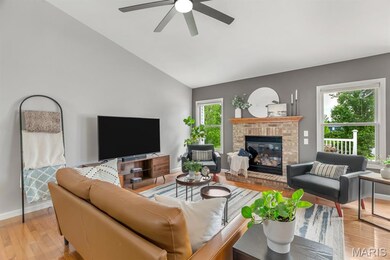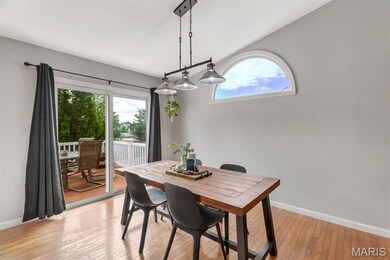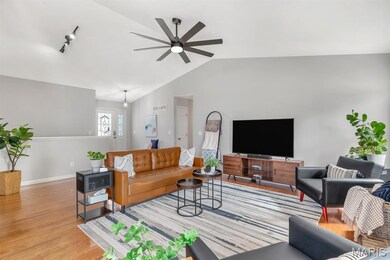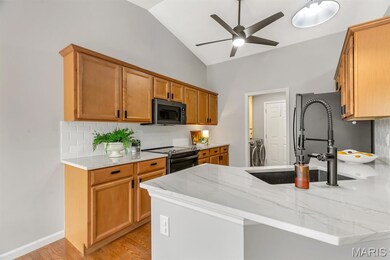
1104 Homefield Commons Dr O Fallon, MO 63366
Highlights
- Deck
- 2 Fireplaces
- 1-Story Property
- Westhoff Elementary School Rated A-
- 2 Car Attached Garage
- Forced Air Heating and Cooling System
About This Home
As of June 2025PUBLIC OPEN HOUSE 5/17 1-3PM. Welcome to this gorgeous ranch home nestled in the highly sought-after Homefield subdivision! This move-in-ready open floor plan with vaulted ceilings, creates a spacious and airy feel the moment you walk in. Updated kitchen, featuring new appliances, sleek countertops, subway tile backsplash, and an oversized sink with upgraded faucet. Modern light fixtures and ceiling fans add the perfect contemporary touch. You'll love the hardwood floors, with brand-new carpet in the bedrooms for added comfort. The home also features a finished walk-out basement, complete with a full-service wet bar—perfect for hosting game nights or get-togethers. There's even a dedicated work-from-home space and plenty of storage. Step outside to a composite deck that overlooks the white vinyl-fenced yard with fire pit—ideal for relaxing or entertaining! And enjoy peace of mind with a brand-new roof, siding and HVAC system. This home has everything you're looking for!
Last Agent to Sell the Property
Keller Williams Realty West License #2021001704 Listed on: 05/16/2025

Home Details
Home Type
- Single Family
Est. Annual Taxes
- $3,773
Year Built
- Built in 2004
Parking
- 2 Car Attached Garage
- Additional Parking
Interior Spaces
- 1,446 Sq Ft Home
- 1-Story Property
- 2 Fireplaces
- Partially Finished Basement
- Basement Fills Entire Space Under The House
Bedrooms and Bathrooms
- 3 Bedrooms
Schools
- Westhoff Elem. Elementary School
- Ft. Zumwalt North Middle School
- Ft. Zumwalt North High School
Additional Features
- Deck
- 7,841 Sq Ft Lot
- Forced Air Heating and Cooling System
Listing and Financial Details
- Assessor Parcel Number 2-0098-9300-0Z-0058.0000000
Ownership History
Purchase Details
Home Financials for this Owner
Home Financials are based on the most recent Mortgage that was taken out on this home.Purchase Details
Home Financials for this Owner
Home Financials are based on the most recent Mortgage that was taken out on this home.Purchase Details
Home Financials for this Owner
Home Financials are based on the most recent Mortgage that was taken out on this home.Purchase Details
Purchase Details
Home Financials for this Owner
Home Financials are based on the most recent Mortgage that was taken out on this home.Purchase Details
Home Financials for this Owner
Home Financials are based on the most recent Mortgage that was taken out on this home.Similar Homes in the area
Home Values in the Area
Average Home Value in this Area
Purchase History
| Date | Type | Sale Price | Title Company |
|---|---|---|---|
| Warranty Deed | -- | None Listed On Document | |
| Warranty Deed | -- | New Title Company Name | |
| Warranty Deed | $222,000 | U S Title Co | |
| Interfamily Deed Transfer | -- | None Available | |
| Corporate Deed | -- | -- | |
| Warranty Deed | -- | Atc |
Mortgage History
| Date | Status | Loan Amount | Loan Type |
|---|---|---|---|
| Open | $400,000 | VA | |
| Previous Owner | $314,450 | New Conventional | |
| Previous Owner | $179,154 | No Value Available | |
| Previous Owner | $222,000 | Purchase Money Mortgage | |
| Previous Owner | $150,000 | Purchase Money Mortgage | |
| Previous Owner | $166,900 | Purchase Money Mortgage |
Property History
| Date | Event | Price | Change | Sq Ft Price |
|---|---|---|---|---|
| 06/13/2025 06/13/25 | Sold | -- | -- | -- |
| 05/17/2025 05/17/25 | Pending | -- | -- | -- |
| 05/16/2025 05/16/25 | For Sale | $385,000 | 0.0% | $266 / Sq Ft |
| 05/15/2025 05/15/25 | Price Changed | $385,000 | +16.7% | $266 / Sq Ft |
| 09/08/2022 09/08/22 | Sold | -- | -- | -- |
| 08/14/2022 08/14/22 | Pending | -- | -- | -- |
| 08/10/2022 08/10/22 | For Sale | $330,000 | -- | $228 / Sq Ft |
Tax History Compared to Growth
Tax History
| Year | Tax Paid | Tax Assessment Tax Assessment Total Assessment is a certain percentage of the fair market value that is determined by local assessors to be the total taxable value of land and additions on the property. | Land | Improvement |
|---|---|---|---|---|
| 2023 | $3,774 | $57,008 | $0 | $0 |
| 2022 | $3,058 | $42,893 | $0 | $0 |
| 2021 | $3,061 | $42,893 | $0 | $0 |
| 2020 | $3,039 | $41,290 | $0 | $0 |
| 2019 | $3,046 | $41,290 | $0 | $0 |
| 2018 | $2,981 | $38,586 | $0 | $0 |
| 2017 | $2,942 | $38,586 | $0 | $0 |
| 2016 | $2,668 | $34,851 | $0 | $0 |
| 2015 | $2,481 | $34,851 | $0 | $0 |
| 2014 | $2,324 | $32,109 | $0 | $0 |
Agents Affiliated with this Home
-
Travauna Rapp
T
Seller's Agent in 2025
Travauna Rapp
Keller Williams Realty West
(636) 229-8500
5 in this area
19 Total Sales
-
John Platten

Seller Co-Listing Agent in 2025
John Platten
Keller Williams Realty West
(314) 952-0884
45 in this area
302 Total Sales
-
Heather Brewer
H
Buyer's Agent in 2025
Heather Brewer
Coldwell Banker Realty - Gundaker
(314) 398-1553
15 in this area
65 Total Sales
-
Kelli Cradick

Seller's Agent in 2022
Kelli Cradick
EXP Realty, LLC
(314) 341-0930
24 in this area
136 Total Sales
Map
Source: MARIS MLS
MLS Number: MIS25029118
APN: 2-0098-9300-0Z-0058.0000000
- 644 Homerun Dr Unit 39N
- 8 Dugout Ct
- 228 Centerfield Dr
- 9 Homefield Gardens Dr Unit 31N
- 638 Homerun Dr Unit 36N
- 14 Homefield Gardens Dr
- 630 Homerun Dr Unit 12N
- 628 Homerun Dr Unit 11N
- 263 Centerfield Dr
- 86 Homefield Square Ct
- Lot 2 Homefield Blvd
- 1638 Homefield Meadows Dr
- 30 Homeplate Ct
- 1822 Sapling Dr
- 205 Fawn Meadow Ct
- 1420 Noyack Dr
- 0 Tom Ginnever Ave
- 17 Battersea Ct Unit 6B
- 207 Cypress Ct
- 253 Old Schaeffer Ln
