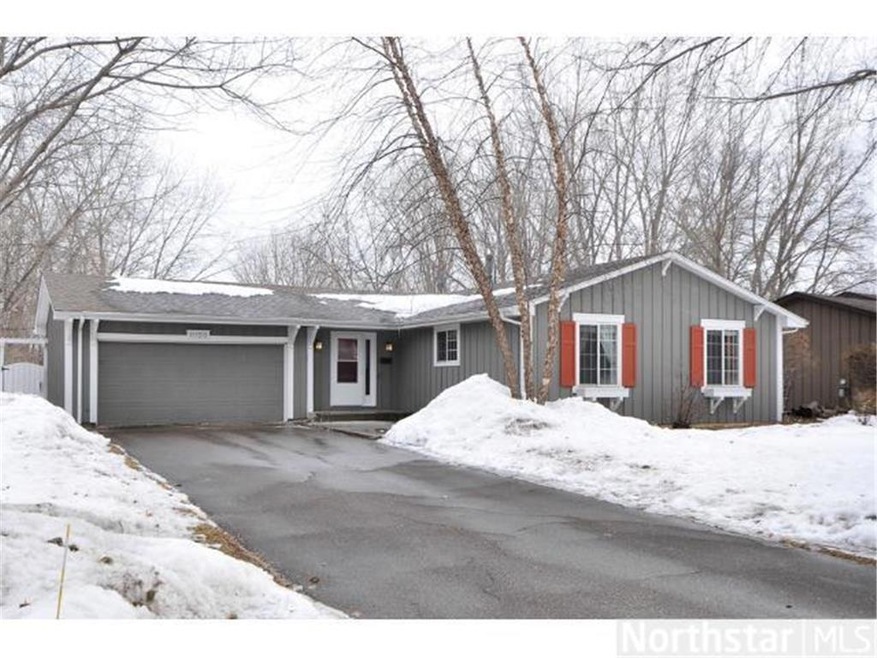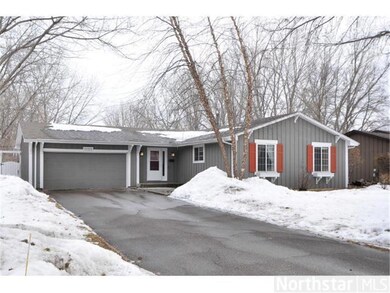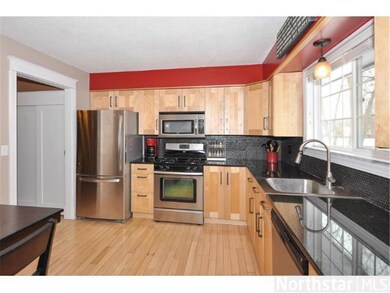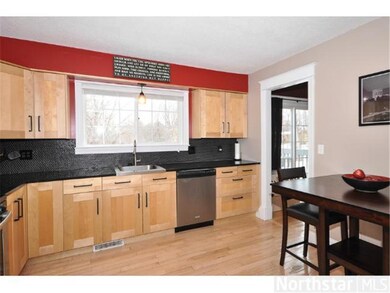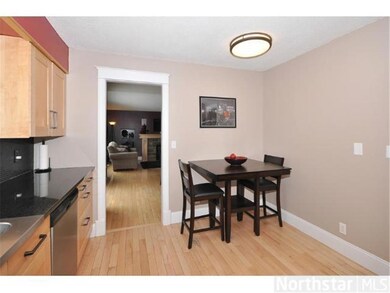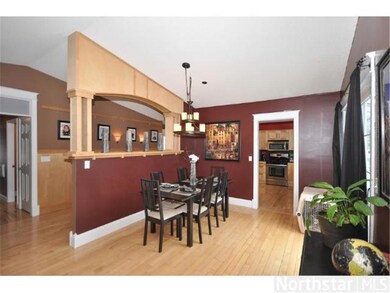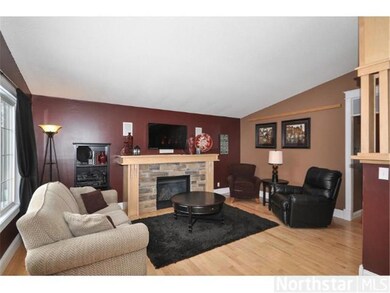
11120 Red Fox Dr Maple Grove, MN 55369
3
Beds
2
Baths
1,292
Sq Ft
10,019
Sq Ft Lot
Highlights
- Deeded Waterfront Access Rights
- Deck
- Vaulted Ceiling
- Home fronts a pond
- Family Room with Fireplace
- Wood Flooring
About This Home
As of June 2019Absolutely stunning! Beautiful private lot with a completely remodeled home. Granite, hardwood, stainless, maintenance free deck, walkout, updated mechanicals, etc. Also includes snow removal, community pool, and neighborhood assoc deeded access to lake!
Home Details
Home Type
- Single Family
Est. Annual Taxes
- $3,209
Year Built
- Built in 1977
Lot Details
- 10,019 Sq Ft Lot
- Home fronts a pond
HOA Fees
- $76 Monthly HOA Fees
Parking
- 2 Car Attached Garage
Home Design
- Asphalt Shingled Roof
- Wood Siding
Interior Spaces
- 1-Story Property
- Entertainment System
- Woodwork
- Vaulted Ceiling
- Ceiling Fan
- Gas Fireplace
- Family Room with Fireplace
- 2 Fireplaces
- Living Room with Fireplace
Kitchen
- Range
- Microwave
- Dishwasher
Flooring
- Wood
- Tile
Bedrooms and Bathrooms
- 3 Bedrooms
Laundry
- Dryer
- Washer
Basement
- Walk-Out Basement
- Basement Fills Entire Space Under The House
- Sump Pump
- Drain
- Natural lighting in basement
Outdoor Features
- Deeded Waterfront Access Rights
- Shared Waterfront
- Deck
- Patio
Utilities
- Forced Air Heating and Cooling System
- Water Softener is Owned
Community Details
- Association fees include beach access, sanitation, shared amenities, snow/lawn care
- Call Agent For Details Association
Listing and Financial Details
- Assessor Parcel Number 3511922430068
Ownership History
Date
Name
Owned For
Owner Type
Purchase Details
Listed on
May 2, 2019
Closed on
Jun 14, 2019
Sold by
Glancey Stephen D and Glancey Jessica
Bought by
Johnson Kate and Johnson Joe
Seller's Agent
Kevin Dunphy
Compass
List Price
$339,900
Sold Price
$348,000
Premium/Discount to List
$8,100
2.38%
Total Days on Market
8
Current Estimated Value
Home Financials for this Owner
Home Financials are based on the most recent Mortgage that was taken out on this home.
Estimated Appreciation
$81,173
Avg. Annual Appreciation
3.59%
Original Mortgage
$278,400
Interest Rate
4.1%
Mortgage Type
New Conventional
Purchase Details
Listed on
Mar 20, 2014
Closed on
May 21, 2014
Sold by
Jelliff Alicia A and Jelliff Clair T
Bought by
Glancey Stephen D and Glancey Jessica
Seller's Agent
Matthew Lunde
Dwell Realty Partners, LLC
List Price
$269,900
Sold Price
$269,900
Home Financials for this Owner
Home Financials are based on the most recent Mortgage that was taken out on this home.
Avg. Annual Appreciation
5.14%
Original Mortgage
$256,405
Interest Rate
4.28%
Mortgage Type
New Conventional
Purchase Details
Closed on
May 27, 2010
Sold by
Lofgren Adam J and Lofgren Barbara K
Bought by
Peterson Alicia A
Home Financials for this Owner
Home Financials are based on the most recent Mortgage that was taken out on this home.
Original Mortgage
$225,000
Interest Rate
5.13%
Mortgage Type
New Conventional
Purchase Details
Closed on
Jun 29, 2001
Sold by
Deering Curt and Holloran Ann
Bought by
Lofgren Adam and Lofren Barbara
Purchase Details
Closed on
May 20, 1996
Sold by
Scharf Lee O and Scharf T
Bought by
Deering Curtis J
Map
Create a Home Valuation Report for This Property
The Home Valuation Report is an in-depth analysis detailing your home's value as well as a comparison with similar homes in the area
Similar Homes in the area
Home Values in the Area
Average Home Value in this Area
Purchase History
| Date | Type | Sale Price | Title Company |
|---|---|---|---|
| Warranty Deed | $348,000 | Title One Inc | |
| Warranty Deed | $269,900 | Cambria Title | |
| Warranty Deed | $250,000 | -- | |
| Warranty Deed | $195,000 | -- | |
| Warranty Deed | $135,000 | -- |
Source: Public Records
Mortgage History
| Date | Status | Loan Amount | Loan Type |
|---|---|---|---|
| Open | $280,000 | New Conventional | |
| Closed | $278,400 | New Conventional | |
| Previous Owner | $256,405 | New Conventional | |
| Previous Owner | $225,000 | New Conventional | |
| Previous Owner | $141,425 | New Conventional |
Source: Public Records
Property History
| Date | Event | Price | Change | Sq Ft Price |
|---|---|---|---|---|
| 06/14/2019 06/14/19 | Sold | $348,000 | +2.4% | $262 / Sq Ft |
| 05/11/2019 05/11/19 | Pending | -- | -- | -- |
| 05/04/2019 05/04/19 | For Sale | $339,900 | +25.9% | $256 / Sq Ft |
| 05/21/2014 05/21/14 | Sold | $269,900 | 0.0% | $209 / Sq Ft |
| 03/28/2014 03/28/14 | Pending | -- | -- | -- |
| 03/20/2014 03/20/14 | For Sale | $269,900 | -- | $209 / Sq Ft |
Source: NorthstarMLS
Tax History
| Year | Tax Paid | Tax Assessment Tax Assessment Total Assessment is a certain percentage of the fair market value that is determined by local assessors to be the total taxable value of land and additions on the property. | Land | Improvement |
|---|---|---|---|---|
| 2023 | $4,531 | $387,700 | $101,900 | $285,800 |
| 2022 | $4,035 | $370,700 | $108,100 | $262,600 |
| 2021 | $3,730 | $337,500 | $84,100 | $253,400 |
| 2020 | $3,930 | $308,100 | $58,400 | $249,700 |
| 2019 | $3,850 | $309,900 | $71,300 | $238,600 |
| 2018 | $3,750 | $288,600 | $58,000 | $230,600 |
| 2017 | $3,458 | $248,400 | $54,000 | $194,400 |
| 2016 | $3,558 | $251,300 | $61,000 | $190,300 |
| 2015 | $3,082 | $216,000 | $51,000 | $165,000 |
| 2014 | -- | $198,200 | $44,000 | $154,200 |
Source: Public Records
Source: NorthstarMLS
MLS Number: 4457492
APN: 35-119-22-43-0068
Nearby Homes
- 11756 65th Ave N
- 6419 Hemlock Ln N
- 12033 Robin Rd
- 109 W Eagle Lake Dr
- 212 W Eagle Lake Dr
- 6674 Ives Ln N
- 353 W Eagle Lake Dr
- 360 W Eagle Lake Dr
- 5825 Jonquil Ln N
- 10840 57th Ave N
- 11081 69th Ave N
- 6943 Ives Ln N
- 5635 Evergreen Ln N
- 6203 Eagle Lake Dr
- 10895 57th Ave N
- 5825 Rosewood Ln N
- 11384 70th Place N
- 6263 Nathan Ln N
- 10715 57th Ave N
- 10655 57th Ave N
