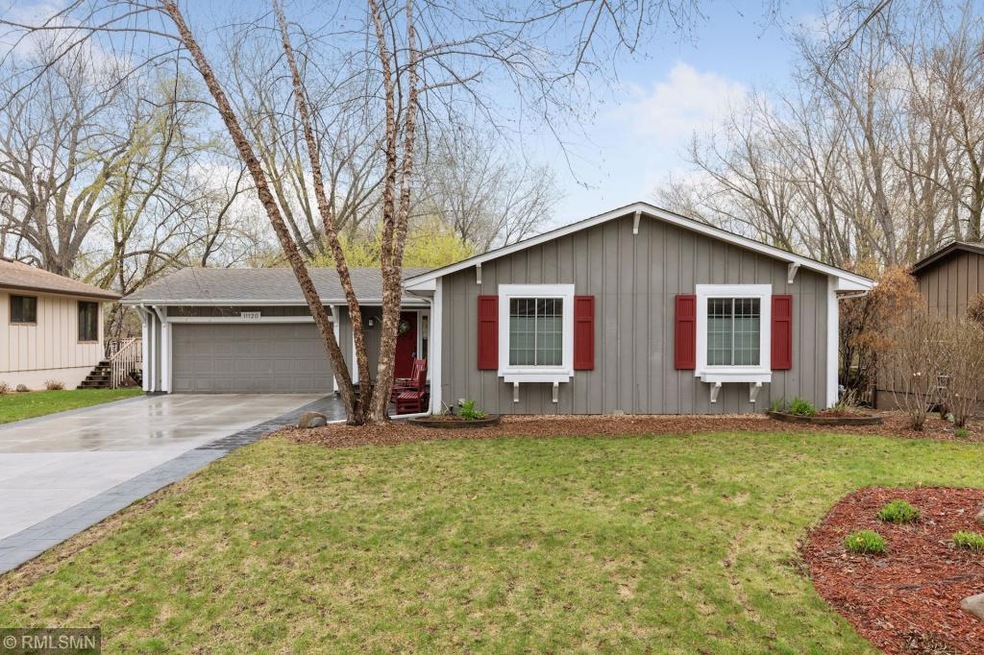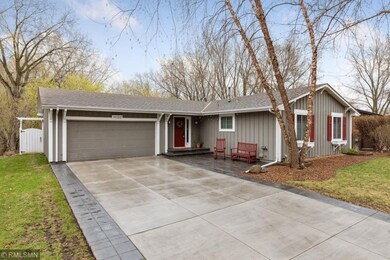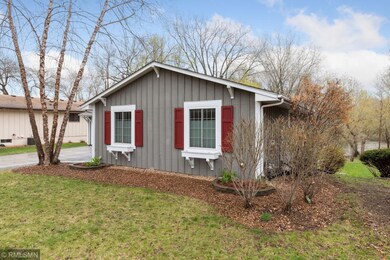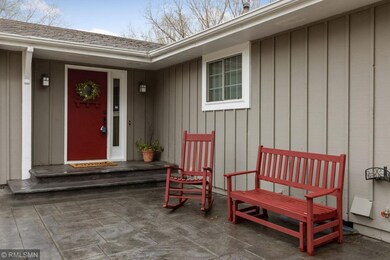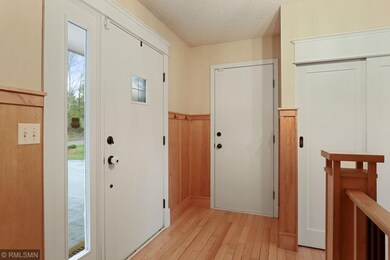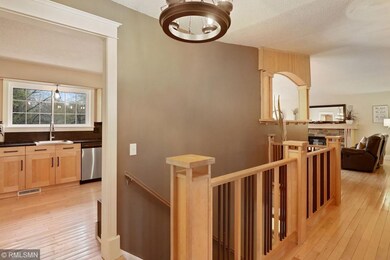
11120 Red Fox Dr Maple Grove, MN 55369
Highlights
- Dock Facilities
- Deck
- Wood Flooring
- Beach
- Family Room with Fireplace
- 2 Car Attached Garage
About This Home
As of June 2019Absolutely stunning! Beautiful private lot backed up to pond. Beautiful custom woodwork throughout. 3
bedrooms on main floor, granite, hardwood, stainless steel appliance, maintenance free deck, 2 gas
fireplaces, walkout basement, new furnace/ac/windows/hot water heater/stamped driveway and patio. Large, unofficial 4th bedroom in lower level provides great flexibility.
Also includes snow removal, community pool, community park and neighborhood assoc deeded access to
lake!
Last Agent to Sell the Property
Kevin Dunphy
Compass

Home Details
Home Type
- Single Family
Est. Annual Taxes
- $3,750
Year Built
- Built in 1977
Lot Details
- 10,019 Sq Ft Lot
- Lot Dimensions are 139x67x138x76
- Property fronts a private road
HOA Fees
- $89 Monthly HOA Fees
Parking
- 2 Car Attached Garage
- Garage Door Opener
Home Design
- Poured Concrete
- Asphalt Shingled Roof
- Wood Siding
Interior Spaces
- 1-Story Property
- Entertainment System
- Woodwork
- Ceiling Fan
- Stone Fireplace
- Gas Fireplace
- French Doors
- Family Room with Fireplace
- 2 Fireplaces
- Great Room
- Living Room with Fireplace
- Wood Flooring
Kitchen
- Cooktop
- Microwave
- Freezer
- Dishwasher
- Disposal
Bedrooms and Bathrooms
- 3 Bedrooms
Laundry
- Dryer
- Washer
Basement
- Basement Fills Entire Space Under The House
- Sump Pump
- Natural lighting in basement
Outdoor Features
- Dock Facilities
- Deck
- Patio
Utilities
- Forced Air Heating and Cooling System
- Vented Exhaust Fan
Listing and Financial Details
- Assessor Parcel Number 3511922430068
Community Details
Overview
- Association fees include beach access, sanitation, shared amenities, snow/lawn care
- Red Fox Cove Association
- Red Fox Cove 4Th Add Subdivision
Recreation
- Beach
Ownership History
Purchase Details
Home Financials for this Owner
Home Financials are based on the most recent Mortgage that was taken out on this home.Purchase Details
Home Financials for this Owner
Home Financials are based on the most recent Mortgage that was taken out on this home.Purchase Details
Home Financials for this Owner
Home Financials are based on the most recent Mortgage that was taken out on this home.Purchase Details
Purchase Details
Map
Similar Homes in the area
Home Values in the Area
Average Home Value in this Area
Purchase History
| Date | Type | Sale Price | Title Company |
|---|---|---|---|
| Warranty Deed | $348,000 | Title One Inc | |
| Warranty Deed | $269,900 | Cambria Title | |
| Warranty Deed | $250,000 | -- | |
| Warranty Deed | $195,000 | -- | |
| Warranty Deed | $135,000 | -- |
Mortgage History
| Date | Status | Loan Amount | Loan Type |
|---|---|---|---|
| Open | $280,000 | New Conventional | |
| Closed | $278,400 | New Conventional | |
| Previous Owner | $256,405 | New Conventional | |
| Previous Owner | $225,000 | New Conventional | |
| Previous Owner | $141,425 | New Conventional |
Property History
| Date | Event | Price | Change | Sq Ft Price |
|---|---|---|---|---|
| 06/14/2019 06/14/19 | Sold | $348,000 | +2.4% | $262 / Sq Ft |
| 05/11/2019 05/11/19 | Pending | -- | -- | -- |
| 05/04/2019 05/04/19 | For Sale | $339,900 | +25.9% | $256 / Sq Ft |
| 05/21/2014 05/21/14 | Sold | $269,900 | 0.0% | $209 / Sq Ft |
| 03/28/2014 03/28/14 | Pending | -- | -- | -- |
| 03/20/2014 03/20/14 | For Sale | $269,900 | -- | $209 / Sq Ft |
Tax History
| Year | Tax Paid | Tax Assessment Tax Assessment Total Assessment is a certain percentage of the fair market value that is determined by local assessors to be the total taxable value of land and additions on the property. | Land | Improvement |
|---|---|---|---|---|
| 2023 | $4,531 | $387,700 | $101,900 | $285,800 |
| 2022 | $4,035 | $370,700 | $108,100 | $262,600 |
| 2021 | $3,730 | $337,500 | $84,100 | $253,400 |
| 2020 | $3,930 | $308,100 | $58,400 | $249,700 |
| 2019 | $3,850 | $309,900 | $71,300 | $238,600 |
| 2018 | $3,750 | $288,600 | $58,000 | $230,600 |
| 2017 | $3,458 | $248,400 | $54,000 | $194,400 |
| 2016 | $3,558 | $251,300 | $61,000 | $190,300 |
| 2015 | $3,082 | $216,000 | $51,000 | $165,000 |
| 2014 | -- | $198,200 | $44,000 | $154,200 |
Source: NorthstarMLS
MLS Number: NST5224317
APN: 35-119-22-43-0068
- 11756 65th Ave N
- 6419 Hemlock Ln N
- 12033 Robin Rd
- 109 W Eagle Lake Dr
- 212 W Eagle Lake Dr
- 6674 Ives Ln N
- 353 W Eagle Lake Dr
- 360 W Eagle Lake Dr
- 5825 Jonquil Ln N
- 10840 57th Ave N
- 11081 69th Ave N
- 6943 Ives Ln N
- 5635 Evergreen Ln N
- 6203 Eagle Lake Dr
- 10895 57th Ave N
- 5825 Rosewood Ln N
- 11384 70th Place N
- 6263 Nathan Ln N
- 10715 57th Ave N
- 10655 57th Ave N
