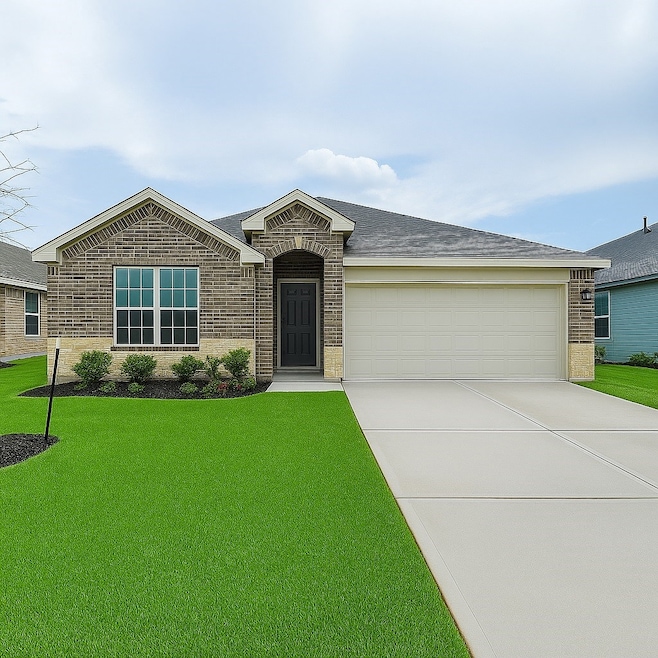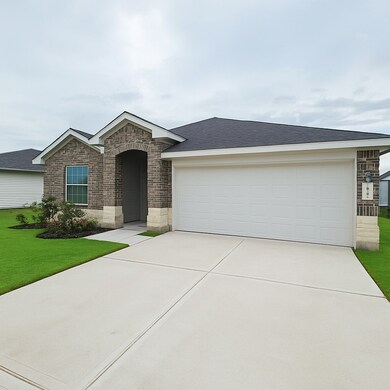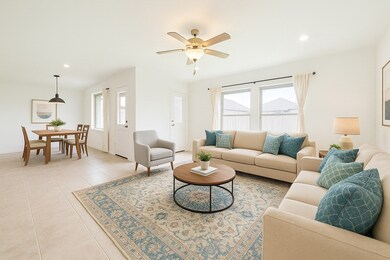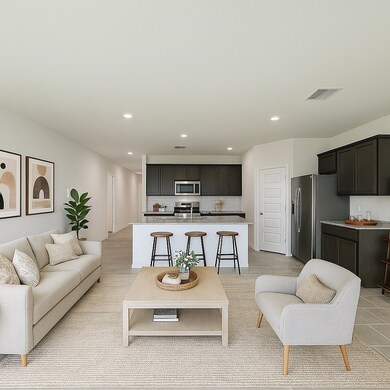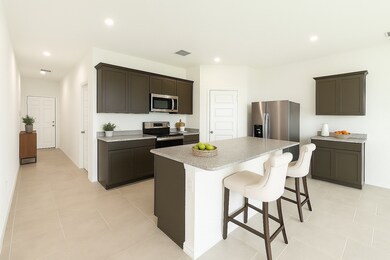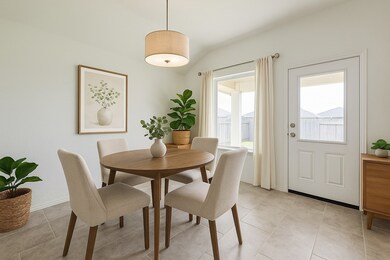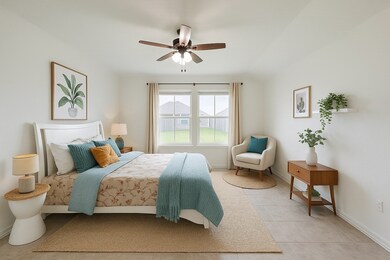1114 Cattle Chute Ct Rosharon, TX 77583
Sienna NeighborhoodHighlights
- Green Roof
- Traditional Architecture
- Community Pool
- Ronald Thornton Middle School Rated A-
- Granite Countertops
- 2 Car Attached Garage
About This Home
Impeccably maintained and move-in ready, this 2022-built single-story gem offers 4 spacious bedrooms, 2 luxurious baths, and an open-concept design perfect for modern living. Enjoy a striking brick and stone elevation and coveted North-East facing orientation. The heart of the home features a seamless flow between the gourmet kitchen, dining, and living areas—ideal for both everyday comfort and entertaining. The expansive primary suite provides a serene retreat, complemented by two generously sized secondary bedrooms. Step outside to a large backyard with a covered patio, perfect for outdoor enjoyment year-round.
Home Details
Home Type
- Single Family
Est. Annual Taxes
- $6,562
Year Built
- Built in 2022
Lot Details
- 6,000 Sq Ft Lot
- East Facing Home
- Property is Fully Fenced
Parking
- 2 Car Attached Garage
Home Design
- Traditional Architecture
Interior Spaces
- 1,860 Sq Ft Home
- 1-Story Property
- Ceiling Fan
- Family Room
- Living Room
- Combination Kitchen and Dining Room
- Security System Owned
Kitchen
- Oven
- Gas Range
- Microwave
- Dishwasher
- Kitchen Island
- Granite Countertops
- Disposal
Flooring
- Carpet
- Tile
Bedrooms and Bathrooms
- 4 Bedrooms
- 2 Full Bathrooms
- Double Vanity
- Separate Shower
Laundry
- Dryer
- Washer
Eco-Friendly Details
- Green Roof
- ENERGY STAR Qualified Appliances
- Energy-Efficient Windows with Low Emissivity
- Energy-Efficient Exposure or Shade
- Energy-Efficient HVAC
- Energy-Efficient Lighting
- Energy-Efficient Insulation
- Energy-Efficient Thermostat
Schools
- Heritage Rose Elementary School
- Thornton Middle School
- Almeta Crawford High School
Utilities
- Central Heating and Cooling System
- Heating System Uses Gas
- Programmable Thermostat
- Water Softener is Owned
Listing and Financial Details
- Property Available on 7/21/25
- 12 Month Lease Term
Community Details
Overview
- Inframark Community Management Association
- Caldwell Ranch Sec 7 Subdivision
Recreation
- Community Playground
- Community Pool
- Trails
Pet Policy
- No Pets Allowed
- Pet Deposit Required
Map
Source: Houston Association of REALTORS®
MLS Number: 40064535
APN: 2235-07-004-0120-907
- 1023 Cattle Chute Ct
- 7302 Toluca Dr
- 1007 Lipizzan Ln
- 931 Pismo Ln
- 7222 Melrose Ln
- 7534 Cynomys Ct
- 1103 Curly Angora Ct
- 7219 Escondido Dr
- 1223 Rosemead Dr
- 7227 Birchville Dr
- 903 Curly Angora Ct
- 7727 Sleek Flock Ln
- 7902 Wrangler Shack Ln
- 7822 Murciana Dr
- 6846 Termino Ln
- 1218 Barzona Graze Dr
- 703 Alpine Falls Rd
- 7722 Suffolk Valley Ln
- 7902 Sleek Flock Ln
- 711 Boer Plains Dr
- 1123 Lipizzan Ln
- 7515 Fierce Friesian Ln
- 1142 Appaloosa Ln
- 7215 Victorville Dr
- 1010 Curly Angora Ct
- 1211 Rosemead Dr
- 931 Barstow Dr
- 703 Alpine Falls Rd
- 1227 Marvista Ln
- 7919 Cattleman Valley Dr
- 506 Andes Prairie Ln
- 8802 Mallow Rose Way
- 502 Poppy Field Ct
- 6603 Kentfield Dr
- 207 William Ln
- 1115 Sommerville Dr
- 8011 Ecru Ln
- 7722 Robert Ln
- 8106 Fieldfare Dr
- 1139 Hughes Crossing Dr
