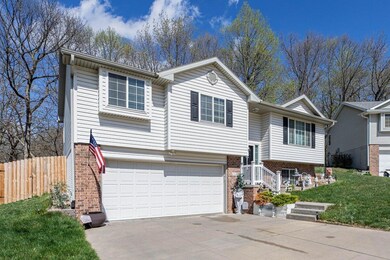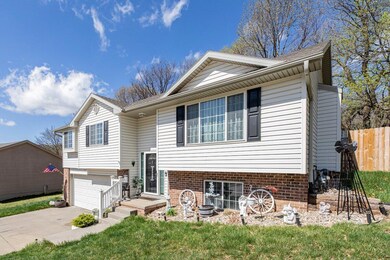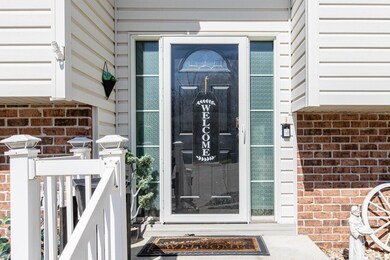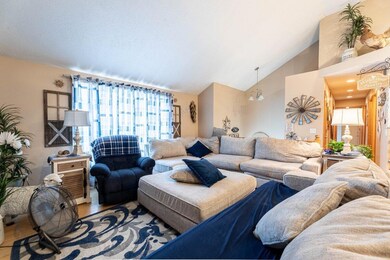
112 Autumn Cir Council Bluffs, IA 51503
Estimated Value: $284,000 - $304,769
Highlights
- Covered Deck
- Wood Flooring
- No HOA
- Wooded Lot
- Solid Surface Countertops
- Cul-De-Sac
About This Home
As of June 2024Subdivision built in 2006. The home offers 3-bedroom, 3 bath and 2 car garage. With a large main floor home offers open concept from kitchen, dining and living room. Vaulted ceiling, wood floors and warm fireplace. Mai floors walk out o covered deck with fence yard and forest private retreat in the rear. Primary bedrooms offer 3/4 baths and a large closet. Bedroom 2 and 3 with main bath and extra storage all on main floor. The lower level offers a large family room with laundry and 1/2 bath. Could be used 4th bedroom. Wonderful area with little traffic come take a look.
Home Details
Home Type
- Single Family
Est. Annual Taxes
- $4,096
Year Built
- Built in 2006
Lot Details
- Lot Dimensions are 61 x 315
- Cul-De-Sac
- Sprinkler System
- Wooded Lot
Home Design
- Split Level Home
- Frame Construction
- Composition Roof
Interior Spaces
- 1-Story Property
- Woodwork
- Ceiling Fan
- Fireplace
- Family Room
- Living Room
- Dining Room
- Wood Flooring
- Fire and Smoke Detector
- Washer and Dryer Hookup
Kitchen
- Eat-In Kitchen
- Electric Range
- Microwave
- Dishwasher
- Solid Surface Countertops
- Snack Bar or Counter
- Built-In or Custom Kitchen Cabinets
- Disposal
Bedrooms and Bathrooms
- 3 Bedrooms
- 3 Bathrooms
Finished Basement
- Partial Basement
- Recreation or Family Area in Basement
- Laundry in Basement
Parking
- 2 Car Attached Garage
- Garage Door Opener
- Off-Street Parking
Outdoor Features
- Covered Deck
Schools
- Bloomer Elementary School
- Gerald W Kirn Middle School
- Abraham Lincoln High School
Utilities
- Forced Air Heating and Cooling System
- Gas Available
- Gas Water Heater
- Cable TV Available
Community Details
- No Home Owners Association
Ownership History
Purchase Details
Home Financials for this Owner
Home Financials are based on the most recent Mortgage that was taken out on this home.Purchase Details
Home Financials for this Owner
Home Financials are based on the most recent Mortgage that was taken out on this home.Purchase Details
Home Financials for this Owner
Home Financials are based on the most recent Mortgage that was taken out on this home.Purchase Details
Purchase Details
Home Financials for this Owner
Home Financials are based on the most recent Mortgage that was taken out on this home.Purchase Details
Home Financials for this Owner
Home Financials are based on the most recent Mortgage that was taken out on this home.Similar Homes in Council Bluffs, IA
Home Values in the Area
Average Home Value in this Area
Purchase History
| Date | Buyer | Sale Price | Title Company |
|---|---|---|---|
| Merritt Lucas G | $300,000 | None Listed On Document | |
| Schlott Doe Anna | $212,500 | None Available | |
| Poe Matthew | $185,000 | None Available | |
| Genesis Holdings 2 Llc | $15,751 | None Available | |
| Rigg Patrick | $185,000 | None Available | |
| Rigg Patrick | $185,000 | None Available |
Mortgage History
| Date | Status | Borrower | Loan Amount |
|---|---|---|---|
| Open | Merritt Lucas G | $200,000 | |
| Previous Owner | Poe Matthew | $111,000 | |
| Previous Owner | Rigg Patrick | $168,756 | |
| Previous Owner | Rigg Patrick | $165,000 | |
| Previous Owner | Uncle Bubba Inc | $32,000 | |
| Previous Owner | Uncle Bubba Inc | $160,800 |
Property History
| Date | Event | Price | Change | Sq Ft Price |
|---|---|---|---|---|
| 06/28/2024 06/28/24 | Sold | $300,000 | -3.2% | $180 / Sq Ft |
| 05/18/2024 05/18/24 | Pending | -- | -- | -- |
| 05/13/2024 05/13/24 | Price Changed | $310,000 | -1.6% | $186 / Sq Ft |
| 04/18/2024 04/18/24 | For Sale | $315,000 | +48.3% | $189 / Sq Ft |
| 04/10/2020 04/10/20 | Sold | $212,358 | +1.1% | $128 / Sq Ft |
| 03/14/2020 03/14/20 | Pending | -- | -- | -- |
| 03/13/2020 03/13/20 | For Sale | $210,000 | +13.5% | $127 / Sq Ft |
| 02/02/2018 02/02/18 | Sold | $185,000 | 0.0% | $85 / Sq Ft |
| 12/28/2017 12/28/17 | Pending | -- | -- | -- |
| 12/21/2017 12/21/17 | For Sale | $185,000 | -- | $85 / Sq Ft |
Tax History Compared to Growth
Tax History
| Year | Tax Paid | Tax Assessment Tax Assessment Total Assessment is a certain percentage of the fair market value that is determined by local assessors to be the total taxable value of land and additions on the property. | Land | Improvement |
|---|---|---|---|---|
| 2024 | $5,064 | $266,600 | $43,000 | $223,600 |
| 2023 | $5,064 | $266,600 | $43,000 | $223,600 |
| 2022 | $4,788 | $213,000 | $41,000 | $172,000 |
| 2021 | $7,143 | $213,000 | $41,000 | $172,000 |
| 2020 | $4,466 | $188,600 | $31,800 | $156,800 |
| 2019 | $4,630 | $188,600 | $31,800 | $156,800 |
| 2018 | $4,362 | $188,600 | $31,800 | $156,800 |
| 2017 | $4,362 | $172,900 | $36,423 | $136,477 |
| 2015 | $4,470 | $172,900 | $36,423 | $136,477 |
| 2014 | $4,654 | $172,900 | $36,423 | $136,477 |
Agents Affiliated with this Home
-
Todd Cook

Seller's Agent in 2024
Todd Cook
NextHome In The Bluffs
(712) 325-0445
75 Total Sales
-
Jennifer Cook

Seller Co-Listing Agent in 2024
Jennifer Cook
NextHome In The Bluffs
(402) 290-9112
44 Total Sales
-
Emma Lockard

Buyer's Agent in 2024
Emma Lockard
Embarc Realty
(531) 600-9556
71 Total Sales
-

Seller's Agent in 2020
Dan Ozaydin
Heartland Properties
(402) 639-2311
-
Bill Simmons

Buyer's Agent in 2020
Bill Simmons
BHHS Ambassador - CB
(712) 309-6010
64 Total Sales
-
Monte Wilson

Seller's Agent in 2018
Monte Wilson
NP Dodge Real Estate Sales, Inc.
(712) 435-9347
42 Total Sales
Map
Source: Southwest Iowa Association of Realtors®
MLS Number: 24-684
APN: 7543-31-401-004
- 712 Lindburg Dr
- LOT 8 Hazel St
- 808 Ironwood Ct
- 731 Franklin Ave
- 9 Scarlet Oaks Rd
- Lot 7 Skyline Dr
- 138 E Graham Ave
- 24 Bonnie Brae Cir
- 103 Paige Ln
- 0 2 80 Acres M L Skyline Dr Unit 24-2363
- 136 E Graham Ave
- 105 Paige Ln
- 107 Paige Ln
- 634 Lori Ln
- 1012 Arbor Ridge Cir
- 700 Grace St
- 1011 Arbor Ridge Cir
- 122 E Angle Ave
- 1115 Arbor Ridge Dr
- LOT 29&30 Fairoaks
- 116 Autumn Cir
- 108 Autumn Cir
- 104 Autumn Cir
- 125 Autumn Cir
- 121 Autumn Cir
- 113 Autumn Cir
- 100 Autumn Cir
- 120 Autumn Cir
- 109 Autumn Cir
- 105 Autumn Cir
- 1241 Madison Ave
- 101 Autumn Cir
- 737 Lindberg St
- 737 Lindburg Dr
- 210 Greenwood St
- 625 Lindburg Dr
- 733 Lindburg Dr
- 720 Lindburg Dr
- 720 Lindburg Dr
- 745 Lindburg Dr






