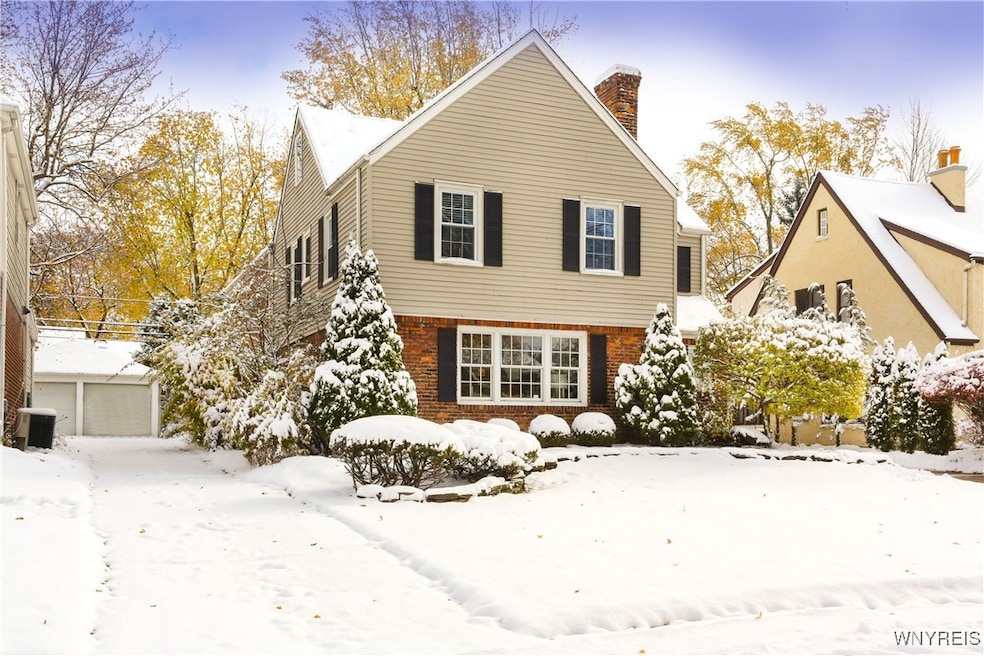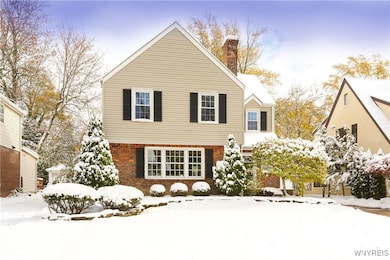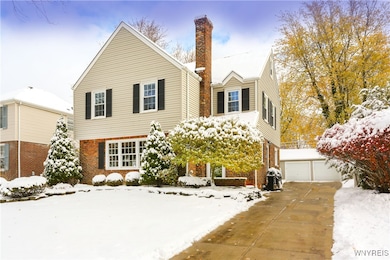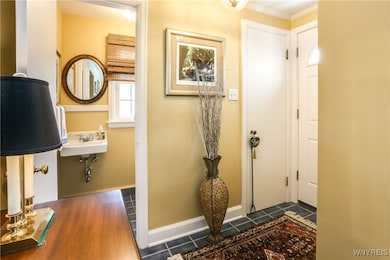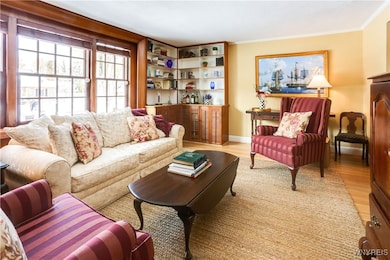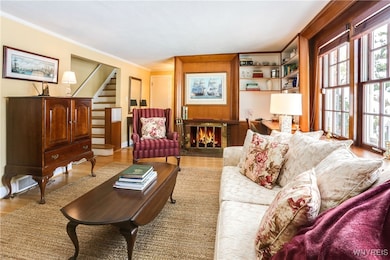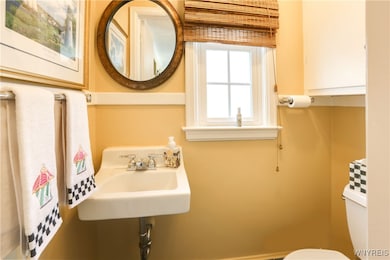112 Walton Dr Buffalo, NY 14226
Snyder NeighborhoodEstimated payment $4,137/month
Highlights
- Traditional Architecture
- Wood Flooring
- 2 Fireplaces
- Smallwood Drive School Rated A
- Attic
- Separate Formal Living Room
About This Home
Welcome to this beautiful home located in Snyder's most sought-after neighborhoods! First floor features a hardwood floor throughout an open layout concept, ideal for gatherings, a spacious living room with a wood-burning fireplace, and a cozy family room with a gas fireplace perfect for relaxing and entertaining, while the large studio provides flexible space for a home office or hobbies. Bedroom with a large walk-in cedar closet. The beautifully finished third floor makes for an excellent guest room or playroom. Enjoy the fenced-in yard for outdoor fun and privacy. The furnace and air conditioning system are only 2 years old. This is a must see, don't miss this Snyder gem! It's the house that keeps giving!
Listing Agent
Listing by Howard Hanna WNY Inc Brokerage Phone: 716-440-2571 License #10401268487 Listed on: 11/12/2025

Home Details
Home Type
- Single Family
Est. Annual Taxes
- $11,833
Year Built
- Built in 1930
Lot Details
- 6,750 Sq Ft Lot
- Lot Dimensions are 50x135
- Rectangular Lot
Parking
- 2 Car Detached Garage
- Driveway
Home Design
- Traditional Architecture
- Brick Exterior Construction
- Poured Concrete
- Vinyl Siding
- Copper Plumbing
Interior Spaces
- 2,854 Sq Ft Home
- 2-Story Property
- 2 Fireplaces
- Window Treatments
- Family Room
- Separate Formal Living Room
- Den
- Bonus Room
- Basement Fills Entire Space Under The House
- Attic
Kitchen
- Dishwasher
- Disposal
Flooring
- Wood
- Tile
Bedrooms and Bathrooms
- 3 Bedrooms
- Studio bedroom
- Cedar Closet
Utilities
- Forced Air Heating and Cooling System
- Heating System Uses Gas
- Gas Water Heater
Listing and Financial Details
- Tax Lot 17
- Assessor Parcel Number 142289-080-100-0004-017-000
Map
Home Values in the Area
Average Home Value in this Area
Tax History
| Year | Tax Paid | Tax Assessment Tax Assessment Total Assessment is a certain percentage of the fair market value that is determined by local assessors to be the total taxable value of land and additions on the property. | Land | Improvement |
|---|---|---|---|---|
| 2024 | $12,638 | $589,000 | $53,500 | $535,500 |
| 2023 | $12,169 | $342,000 | $53,300 | $288,700 |
| 2022 | $11,428 | $342,000 | $53,300 | $288,700 |
| 2021 | $11,415 | $342,000 | $53,300 | $288,700 |
| 2020 | $9,708 | $342,000 | $53,300 | $288,700 |
| 2019 | $9,397 | $342,000 | $53,300 | $288,700 |
| 2018 | $9,152 | $342,000 | $53,300 | $288,700 |
| 2017 | $3,609 | $342,000 | $53,300 | $288,700 |
| 2016 | $9,055 | $298,800 | $26,500 | $272,300 |
| 2015 | -- | $298,800 | $26,500 | $272,300 |
| 2014 | -- | $298,800 | $26,500 | $272,300 |
Property History
| Date | Event | Price | List to Sale | Price per Sq Ft |
|---|---|---|---|---|
| 11/12/2025 11/12/25 | For Sale | $599,000 | -- | $210 / Sq Ft |
Purchase History
| Date | Type | Sale Price | Title Company |
|---|---|---|---|
| Interfamily Deed Transfer | -- | None Available |
Source: Western New York Real Estate Information Services (WNYREIS)
MLS Number: B1650572
APN: 142289-080-100-0004-017-000
- 94 Walton Dr
- 59 Walton Dr
- 77 Bentham Pkwy
- 2349 Kensington Ave
- 316 Bernhardt Dr
- 336 Roycroft Blvd
- 280 Walton Dr
- 246 Lorfield Dr
- 4160 Harlem Rd
- 32 Bernhardt Dr Unit 10
- 32 Bernhardt Dr Unit 5
- 67 Lorfield Dr
- 4271 Harlem Rd
- 38 Bennington Rd
- 109 Avalon Dr
- 26 Harwood Dr
- 80 Burroughs Dr
- 129 Bennington Rd
- 375 Walton Dr
- 176 Bennington Rd
- 4035-4055 Harlem
- 245 Hamilton Dr
- 425 Roycroft Blvd
- 440-460 Bernhardt Dr
- 95 Campus Dr E
- 61 Lynncrest Terrace
- 30 Manlon Terrace
- 195-205 S Union Rd
- 1020 Beach Rd Unit 3 Lower
- 1035 Beach Rd
- 176 S Union Rd
- 121 California Dr
- 40 Oehman Blvd
- 186 Westfield Rd
- 11 Bradenham Place
- 1 Oaks Ln
- 6 Affinity Ln
- 6 E Spring St
- 104 Balbach Dr
- 42 E Spring St Unit A2
